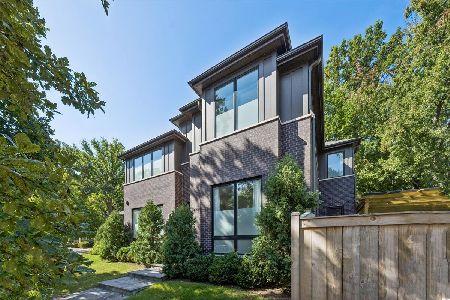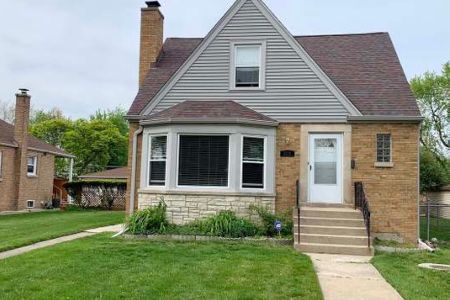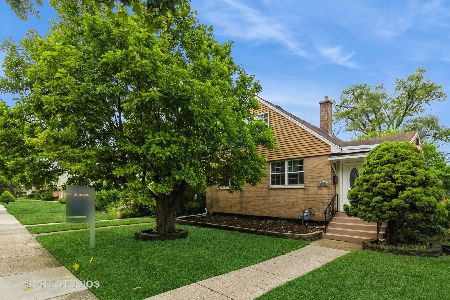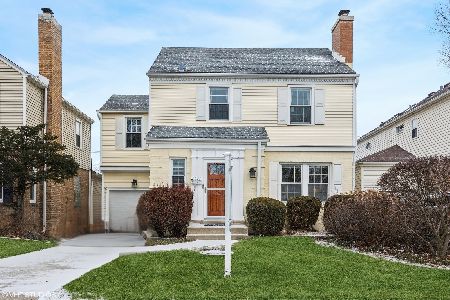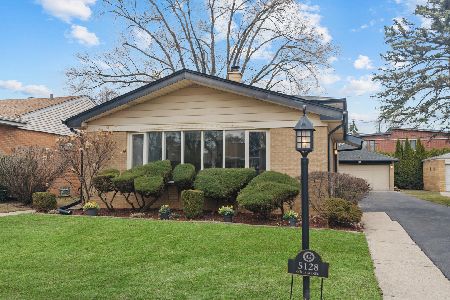5123 Coyle Avenue, Skokie, Illinois 60077
$550,000
|
Sold
|
|
| Status: | Closed |
| Sqft: | 3,696 |
| Cost/Sqft: | $162 |
| Beds: | 5 |
| Baths: | 4 |
| Year Built: | 1960 |
| Property Taxes: | $12,889 |
| Days On Market: | 2031 |
| Lot Size: | 0,00 |
Description
Fairview Trilevel home on 66 x 124 lot ! Spectacular floor plan that is truly much much larger than it looks. Please note generous room sizes throughout. Gracious living room with vaulted ceilings flows into dining room. Huge breakfast room with cozy fireplace off of kitchen area. Great main floor family room with wood burning fireplace, skylights & beamed ceilings. Hardwood flooring throughout top two levels ! Four bedrooms on 2nd level include great master suite which features walk in closet & jacuzzi tub. Just a few steps down from living room leads to 5th bedroom, 3rd full bath and fantastic Entertainment/Rec. room with wet bar, leading to patio & backyard. Great finished basement with built ins & private workshop.More special features include : Ceiling fans throughout, Main floor laundry area, 2 separate furnaces, Huge heated garage with room for 2 cars plus a golf cart. Just steps to Fairview school ! Close to expressway and Shops on Touhy. This is truly a must see !!!
Property Specifics
| Single Family | |
| — | |
| Tri-Level | |
| 1960 | |
| Partial | |
| TRI LEVEL | |
| No | |
| — |
| Cook | |
| Fairview | |
| 0 / Not Applicable | |
| None | |
| Lake Michigan | |
| Public Sewer | |
| 10767575 | |
| 10332200150000 |
Nearby Schools
| NAME: | DISTRICT: | DISTANCE: | |
|---|---|---|---|
|
Grade School
Fairview South Elementary School |
72 | — | |
|
Middle School
Fairview South Elementary School |
72 | Not in DB | |
|
High School
Niles West High School |
219 | Not in DB | |
Property History
| DATE: | EVENT: | PRICE: | SOURCE: |
|---|---|---|---|
| 17 Aug, 2020 | Sold | $550,000 | MRED MLS |
| 8 Jul, 2020 | Under contract | $599,900 | MRED MLS |
| 2 Jul, 2020 | Listed for sale | $599,900 | MRED MLS |
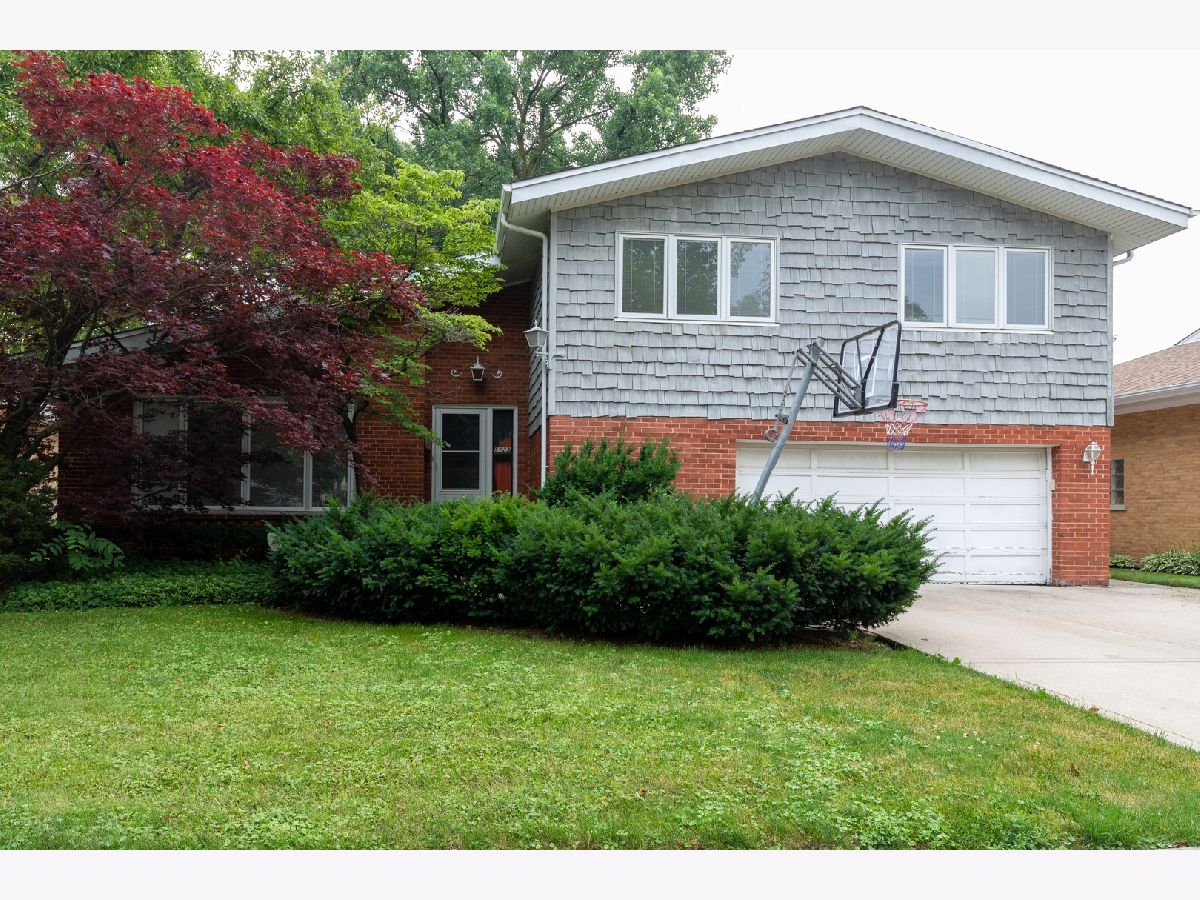
Room Specifics
Total Bedrooms: 5
Bedrooms Above Ground: 5
Bedrooms Below Ground: 0
Dimensions: —
Floor Type: Hardwood
Dimensions: —
Floor Type: Hardwood
Dimensions: —
Floor Type: Hardwood
Dimensions: —
Floor Type: —
Full Bathrooms: 4
Bathroom Amenities: Whirlpool,Separate Shower,Soaking Tub
Bathroom in Basement: 0
Rooms: Bedroom 5,Recreation Room,Eating Area,Family Room,Bonus Room,Workshop
Basement Description: Finished
Other Specifics
| 2 | |
| Concrete Perimeter | |
| Concrete | |
| Patio, Storms/Screens | |
| — | |
| 66 X 124 | |
| — | |
| Full | |
| Vaulted/Cathedral Ceilings, Skylight(s), Bar-Dry, Hardwood Floors, Wood Laminate Floors, First Floor Bedroom, First Floor Laundry, First Floor Full Bath, Built-in Features, Walk-In Closet(s) | |
| Double Oven, Dishwasher, Refrigerator, Washer, Dryer, Disposal, Cooktop | |
| Not in DB | |
| Park, Curbs, Sidewalks, Street Paved | |
| — | |
| — | |
| Gas Log, Gas Starter |
Tax History
| Year | Property Taxes |
|---|---|
| 2020 | $12,889 |
Contact Agent
Nearby Similar Homes
Nearby Sold Comparables
Contact Agent
Listing Provided By
Coldwell Banker


