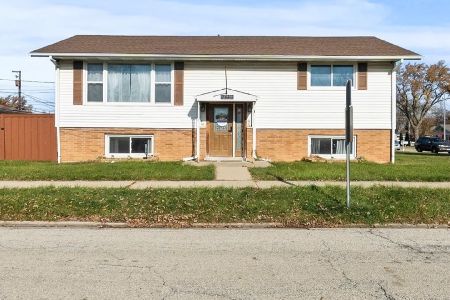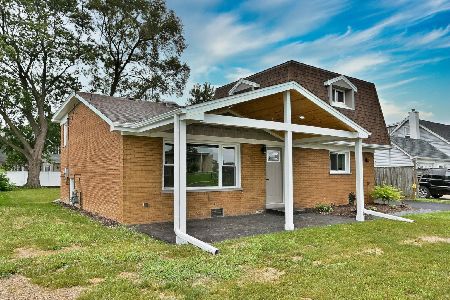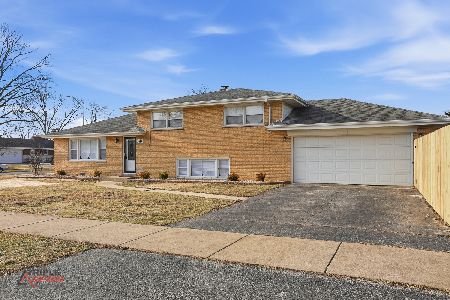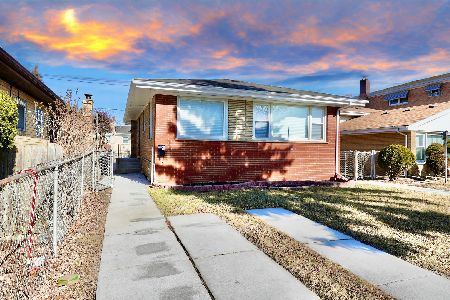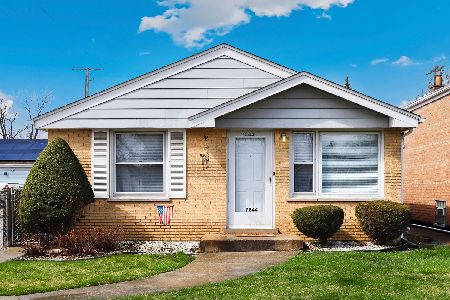5124 79th Street, Burbank, Illinois 60459
$209,900
|
Sold
|
|
| Status: | Closed |
| Sqft: | 1,102 |
| Cost/Sqft: | $190 |
| Beds: | 3 |
| Baths: | 2 |
| Year Built: | 1964 |
| Property Taxes: | $5,415 |
| Days On Market: | 2718 |
| Lot Size: | 0,11 |
Description
BEAUTIFUL 5BED/2BATH BRICK HOUSE IN GREAT BURBANK AREA. Property features: Gleaming hardwood floors, freshly painted, fully applianced kitchen(Stainless Steel), granite countertops, new windows, abundant natural light, new hot water tank. Recessed lighting, sump pump, circuit breakers, 2 car garage. Close to shopping mall, college, parks, schools, Midway Airport. Steps from public transportation. Only 24 minutes to Chicago Loop(14.7 Miles). FULL FINISHED BASEMENT W/ FULL BATH.
Property Specifics
| Single Family | |
| — | |
| Ranch | |
| 1964 | |
| Full | |
| — | |
| No | |
| 0.11 |
| Cook | |
| — | |
| 0 / Not Applicable | |
| None | |
| Lake Michigan,Public | |
| Public Sewer | |
| 10048377 | |
| 19284170370000 |
Property History
| DATE: | EVENT: | PRICE: | SOURCE: |
|---|---|---|---|
| 24 Sep, 2015 | Sold | $99,000 | MRED MLS |
| 3 Sep, 2015 | Under contract | $99,000 | MRED MLS |
| 31 Aug, 2015 | Listed for sale | $99,000 | MRED MLS |
| 10 Oct, 2018 | Sold | $209,900 | MRED MLS |
| 20 Aug, 2018 | Under contract | $209,900 | MRED MLS |
| 9 Aug, 2018 | Listed for sale | $209,900 | MRED MLS |
| 25 Aug, 2023 | Sold | $265,000 | MRED MLS |
| 25 Jul, 2023 | Under contract | $265,000 | MRED MLS |
| — | Last price change | $220,000 | MRED MLS |
| 19 Jul, 2023 | Listed for sale | $220,000 | MRED MLS |
| 17 Mar, 2025 | Sold | $320,000 | MRED MLS |
| 19 Feb, 2025 | Under contract | $330,000 | MRED MLS |
| 28 Jan, 2025 | Listed for sale | $330,000 | MRED MLS |
Room Specifics
Total Bedrooms: 5
Bedrooms Above Ground: 3
Bedrooms Below Ground: 2
Dimensions: —
Floor Type: Hardwood
Dimensions: —
Floor Type: Hardwood
Dimensions: —
Floor Type: Ceramic Tile
Dimensions: —
Floor Type: —
Full Bathrooms: 2
Bathroom Amenities: —
Bathroom in Basement: 1
Rooms: Bedroom 5,Eating Area
Basement Description: Finished
Other Specifics
| 2 | |
| Concrete Perimeter | |
| — | |
| Storms/Screens | |
| Fenced Yard | |
| 37X125 | |
| — | |
| None | |
| Hardwood Floors, First Floor Bedroom, First Floor Full Bath | |
| Double Oven, Range, Dishwasher, Refrigerator, Washer, Dryer, Stainless Steel Appliance(s), Built-In Oven, Range Hood | |
| Not in DB | |
| Sidewalks, Street Lights, Street Paved | |
| — | |
| — | |
| — |
Tax History
| Year | Property Taxes |
|---|---|
| 2015 | $5,124 |
| 2018 | $5,415 |
| 2023 | $3,633 |
| 2025 | $5,415 |
Contact Agent
Nearby Similar Homes
Nearby Sold Comparables
Contact Agent
Listing Provided By
RE/MAX Vision 212



