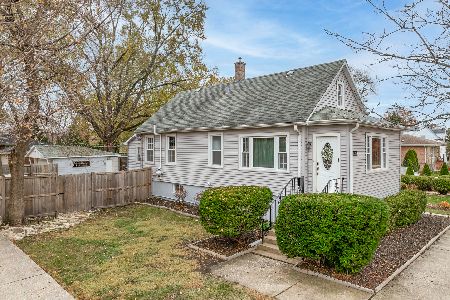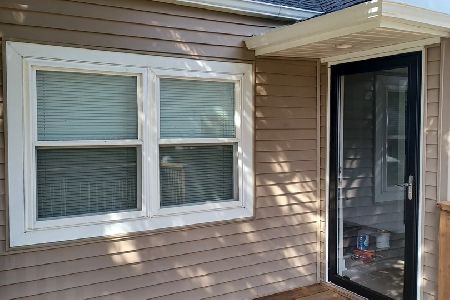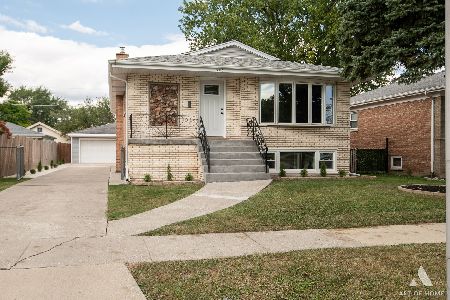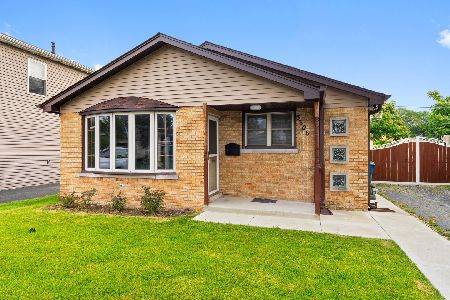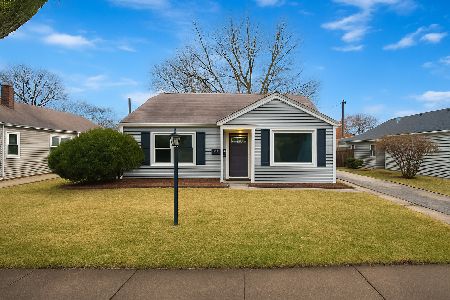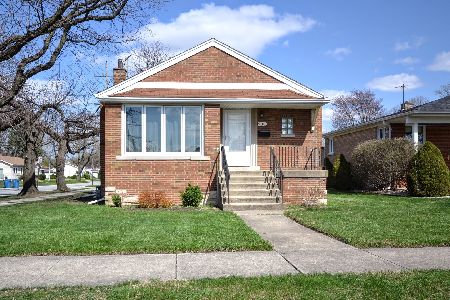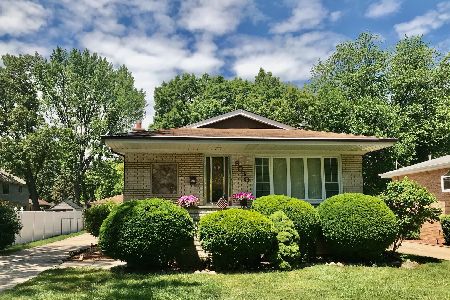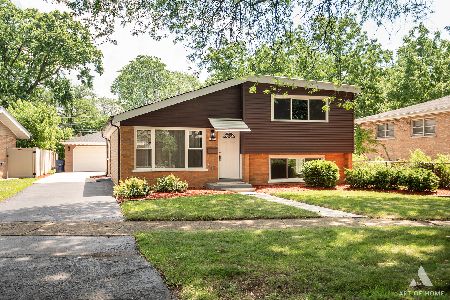5124 91st Street, Oak Lawn, Illinois 60453
$285,000
|
Sold
|
|
| Status: | Closed |
| Sqft: | 1,296 |
| Cost/Sqft: | $231 |
| Beds: | 3 |
| Baths: | 2 |
| Year Built: | 1968 |
| Property Taxes: | $5,017 |
| Days On Market: | 1940 |
| Lot Size: | 0,18 |
Description
Rarely available Sprawling Corner Ranch on an Oversized Lot! Hardwood floors throughout, no carpeting at all! 3 bedrooms on the main level, updated Kitchen with tall Cherrywood cabinets with Crown Molding, Quartz counters, Stainless Appliances, Window above the kitchen sink, pantry, remote opening Skylight, recessed lighting, and a Brand New GE Microwave! Full Bathroom was remodeled in 2011 with Cambria Stone counter, porcelain tile floor, tall vanity sink, bordered tile tub with hand held shower, grab bars, and recessed lighting. Half bath was remodeled in 2014 with porcelain plank tiled floor, pedestal sink, backsplash tile, and grab bars. Open Concept lower level family room, gaming area with built-in Cherry maple bookcases and cabinets, above grade windows, large Utility room with extra storage space and shelving, large Laundry Room with newer Washer & Dryer, windows, storage cabinets, closet, folding counter and hanging area. Cozy Patio between the house and garage (epoxy floor) has a privacy fence, dining area, and hard gas line for your BBQ grill! Huge Fenced Yard with plenty of room for the kids and pets to play. All the major items have been done...A/C 2015, Roof 2014, Kitchen & Furnace 2007, Basement 2009, Windows & Hot Water Heater 2006, Humidifier & Air Filter 1999. Tall mature pines, professional landscaping, meticulously maintained and ready to move right in! Welcome Home.
Property Specifics
| Single Family | |
| — | |
| Ranch | |
| 1968 | |
| Full | |
| SPRAWLING CORNER RANCH W/F | |
| No | |
| 0.18 |
| Cook | |
| — | |
| — / Not Applicable | |
| None | |
| Public | |
| Public Sewer | |
| 10860571 | |
| 24042170450000 |
Nearby Schools
| NAME: | DISTRICT: | DISTANCE: | |
|---|---|---|---|
|
High School
Oak Lawn Comm High School |
229 | Not in DB | |
Property History
| DATE: | EVENT: | PRICE: | SOURCE: |
|---|---|---|---|
| 1 Dec, 2020 | Sold | $285,000 | MRED MLS |
| 26 Oct, 2020 | Under contract | $299,999 | MRED MLS |
| 25 Sep, 2020 | Listed for sale | $299,999 | MRED MLS |
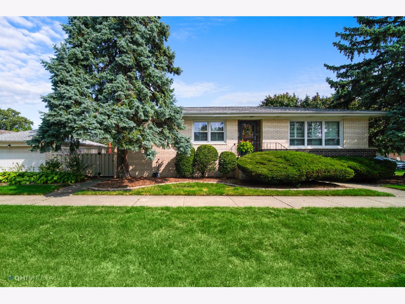
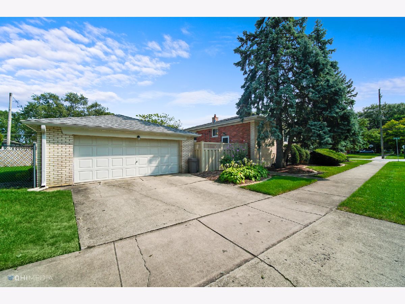
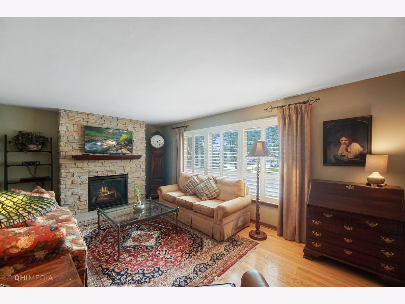
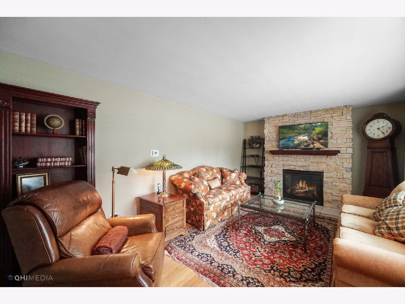
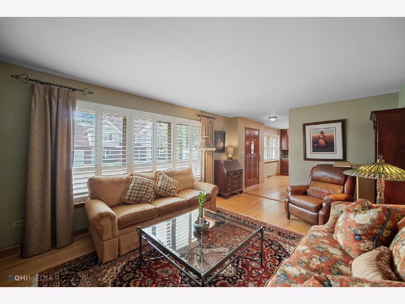
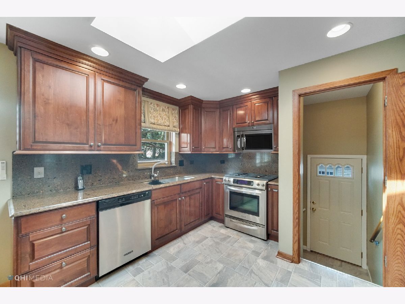
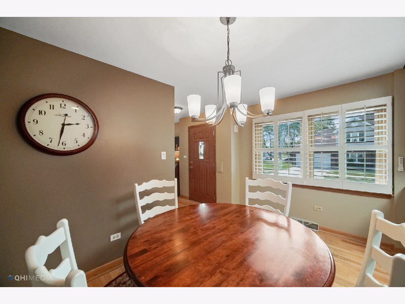
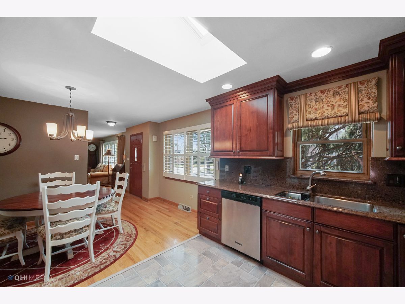
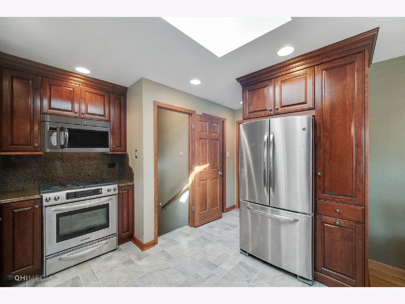
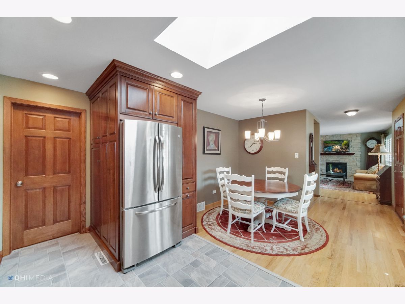
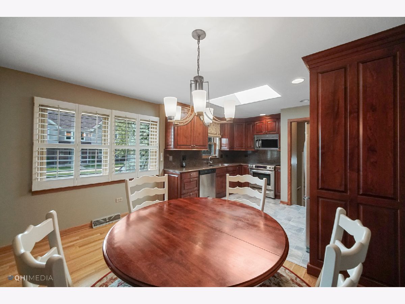
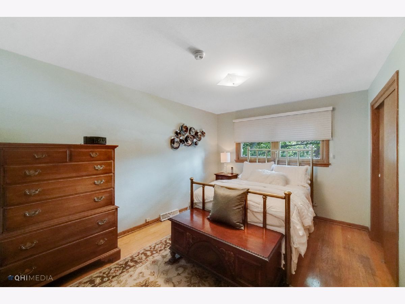
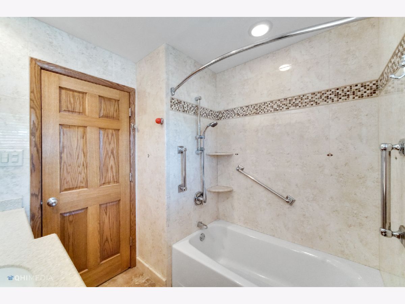
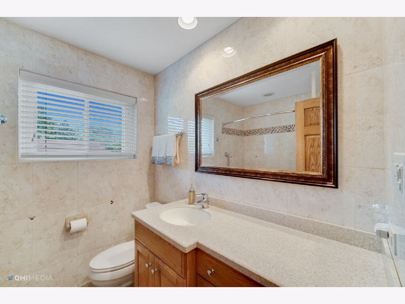
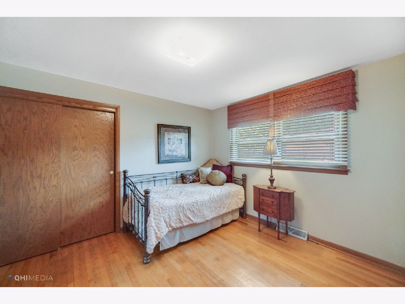
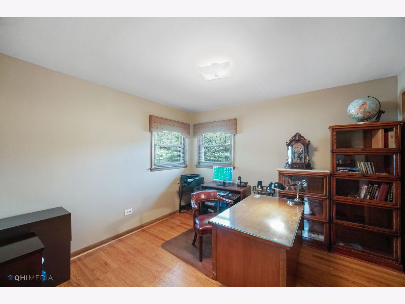
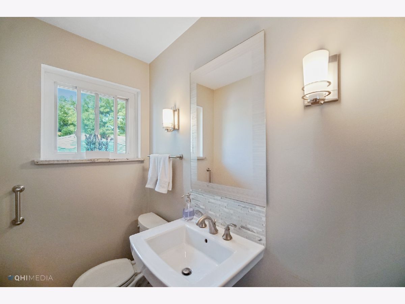
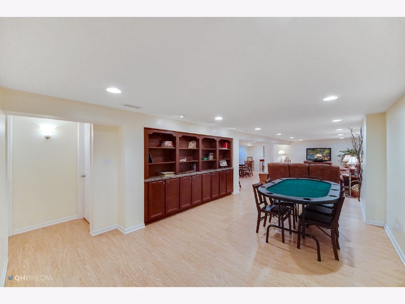
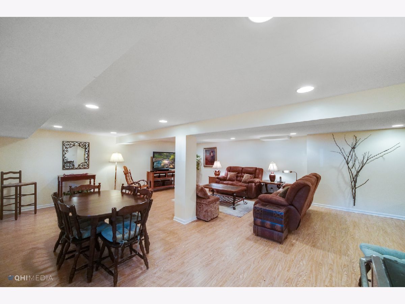
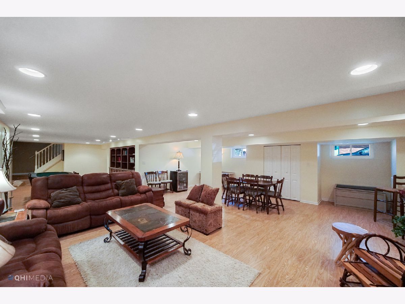
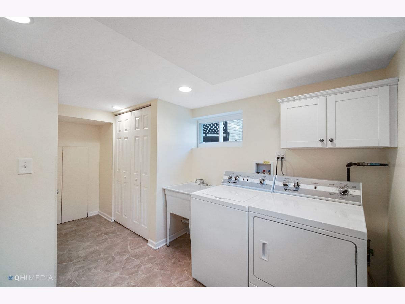
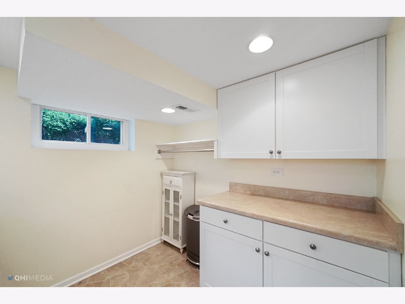
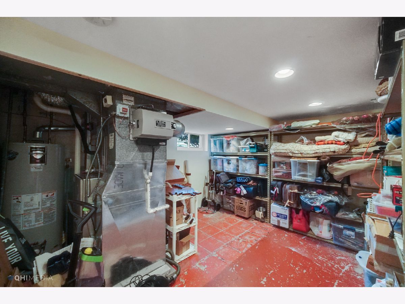
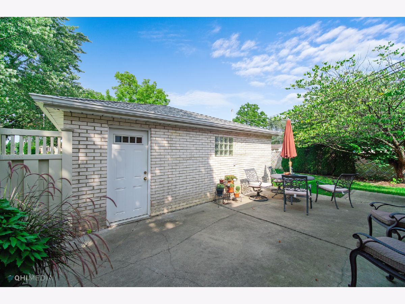
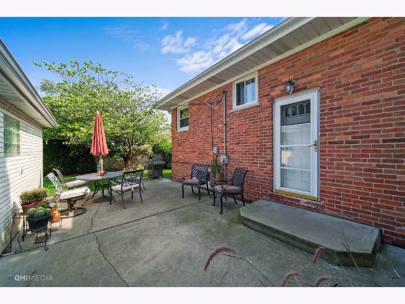
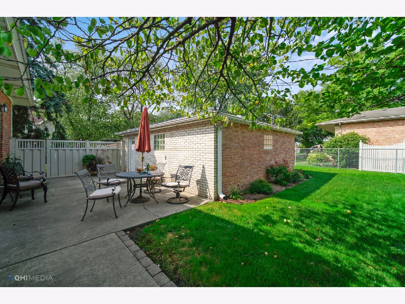
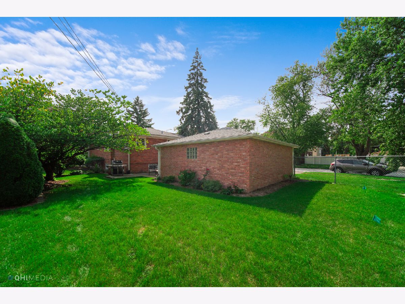
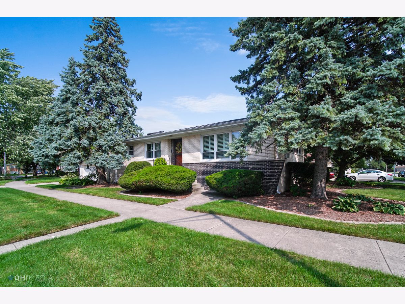
Room Specifics
Total Bedrooms: 3
Bedrooms Above Ground: 3
Bedrooms Below Ground: 0
Dimensions: —
Floor Type: Hardwood
Dimensions: —
Floor Type: Hardwood
Full Bathrooms: 2
Bathroom Amenities: —
Bathroom in Basement: 0
Rooms: No additional rooms
Basement Description: Finished
Other Specifics
| 2 | |
| — | |
| Concrete | |
| Patio, Storms/Screens | |
| — | |
| 64X126 | |
| — | |
| None | |
| Skylight(s), Hardwood Floors, First Floor Bedroom, First Floor Full Bath, Built-in Features, Bookcases | |
| Range, Microwave, Dishwasher, High End Refrigerator, Washer, Dryer, Disposal, Stainless Steel Appliance(s) | |
| Not in DB | |
| Park, Curbs, Sidewalks, Street Lights, Street Paved | |
| — | |
| — | |
| Gas Log, Gas Starter |
Tax History
| Year | Property Taxes |
|---|---|
| 2020 | $5,017 |
Contact Agent
Nearby Similar Homes
Nearby Sold Comparables
Contact Agent
Listing Provided By
eXp Realty LLC

