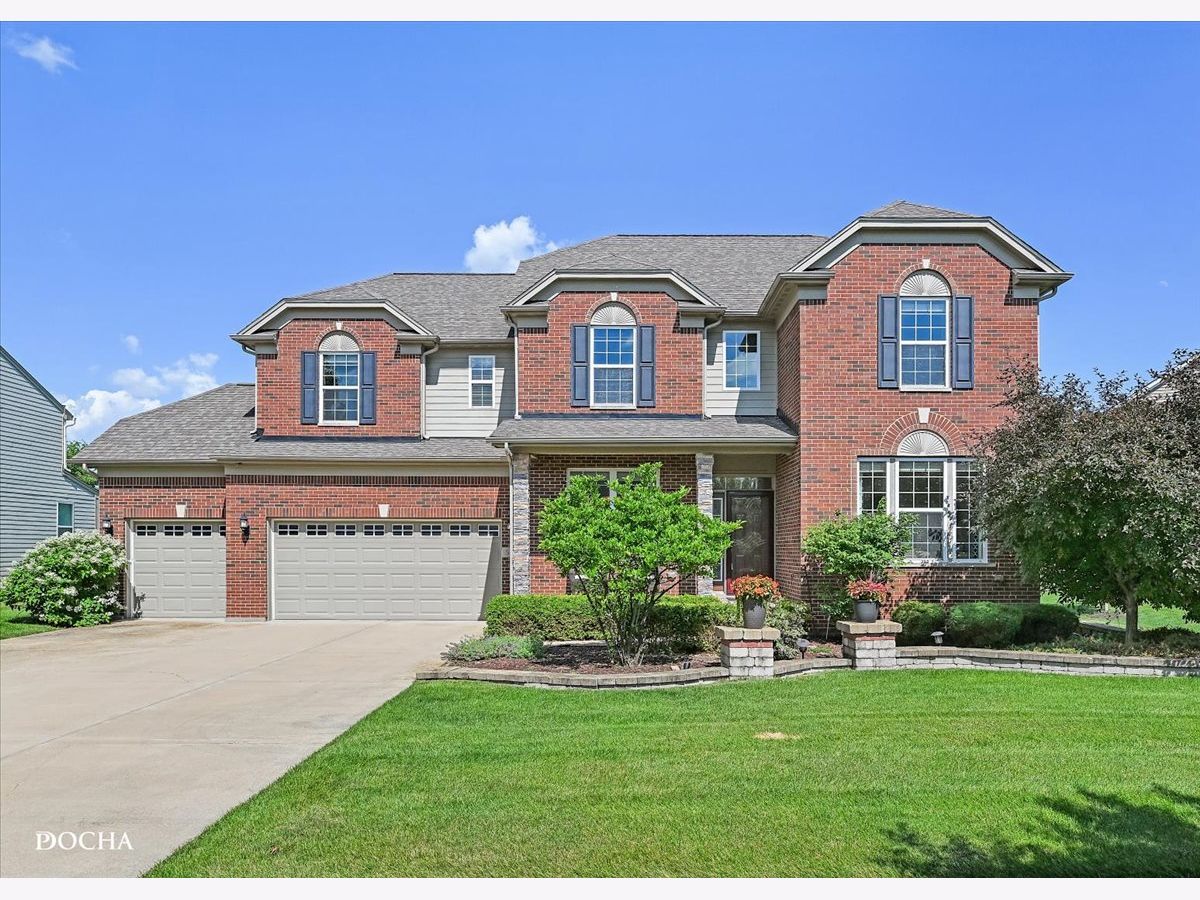5124 Christa Drive, Naperville, Illinois 60564
$775,000
|
Sold
|
|
| Status: | Closed |
| Sqft: | 3,216 |
| Cost/Sqft: | $242 |
| Beds: | 4 |
| Baths: | 4 |
| Year Built: | 2013 |
| Property Taxes: | $13,098 |
| Days On Market: | 235 |
| Lot Size: | 0,27 |
Description
Impeccably maintained and elegantly designed, this one-owner home in the highly sought-after Ashwood Creek community offers over 3,200 sq ft above grade, plus a spacious finished basement. Located in the award-winning Naperville School District 204 and Neuqua Valley High School boundaries, this 4-bedroom, 3.5-bath home features hardwood flooring, a main-level office, an open-concept great room with fireplace, butler's pantry, and a gourmet kitchen with a large island. The second floor includes a versatile bonus room and a convenient laundry room. The finished basement is ideal for entertaining, offering a large recreation area with a full-service bar, full bath, and included entertainment center, TV, and pool table. Additional highlights include a 3.5-car garage, fenced yard, and 9-zone sprinkler system. Enjoy access to Ashwood Creek's resort-style amenities including 3 pools, clubhouse, fitness center, indoor gym, and sport courts. Steps to Commissioners Park, Crone Middle School, shopping, dining, and more.
Property Specifics
| Single Family | |
| — | |
| — | |
| 2013 | |
| — | |
| — | |
| No | |
| 0.27 |
| Will | |
| Ashwood Creek | |
| 165 / Quarterly | |
| — | |
| — | |
| — | |
| 12400990 | |
| 7012021000800000 |
Nearby Schools
| NAME: | DISTRICT: | DISTANCE: | |
|---|---|---|---|
|
Grade School
Peterson Elementary School |
204 | — | |
|
Middle School
Clifford Crone |
204 | Not in DB | |
|
High School
Neuqua Valley High School |
204 | Not in DB | |
Property History
| DATE: | EVENT: | PRICE: | SOURCE: |
|---|---|---|---|
| 9 Sep, 2025 | Sold | $775,000 | MRED MLS |
| 8 Aug, 2025 | Under contract | $779,000 | MRED MLS |
| — | Last price change | $799,000 | MRED MLS |
| 7 Jul, 2025 | Listed for sale | $799,000 | MRED MLS |



























Room Specifics
Total Bedrooms: 4
Bedrooms Above Ground: 4
Bedrooms Below Ground: 0
Dimensions: —
Floor Type: —
Dimensions: —
Floor Type: —
Dimensions: —
Floor Type: —
Full Bathrooms: 4
Bathroom Amenities: —
Bathroom in Basement: 1
Rooms: —
Basement Description: —
Other Specifics
| 3.5 | |
| — | |
| — | |
| — | |
| — | |
| 80X45 | |
| — | |
| — | |
| — | |
| — | |
| Not in DB | |
| — | |
| — | |
| — | |
| — |
Tax History
| Year | Property Taxes |
|---|---|
| 2025 | $13,098 |
Contact Agent
Nearby Similar Homes
Nearby Sold Comparables
Contact Agent
Listing Provided By
Keller Williams Infinity









