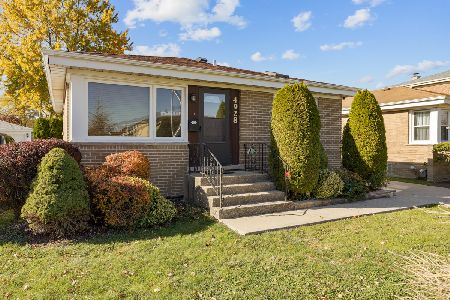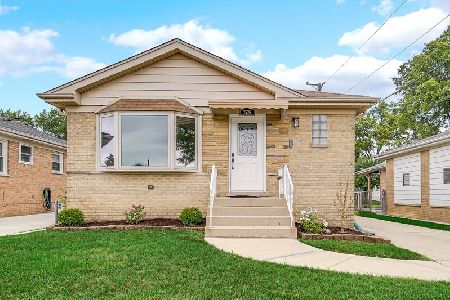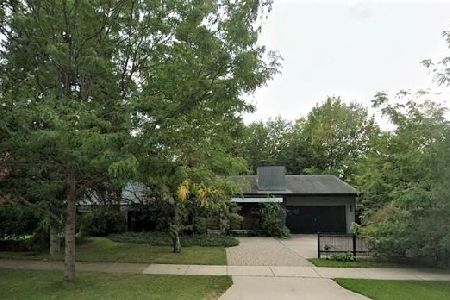5124 Monterey Avenue, Norridge, Illinois 60706
$340,000
|
Sold
|
|
| Status: | Closed |
| Sqft: | 0 |
| Cost/Sqft: | — |
| Beds: | 3 |
| Baths: | 2 |
| Year Built: | 1956 |
| Property Taxes: | $5,145 |
| Days On Market: | 3476 |
| Lot Size: | 0,00 |
Description
Welcome to most desirable Norridge neighborhood with Main South school district ranch house with 3 bedrooms with an option for a 4th. Impressive open floor plan with big nature light windows, spacious living and dinning room. Plenty of closet space. Kitchen with all SS appliances, granite c-tops & breakfast bar make this place perfect for year-round entertaining. Professionally landscaped large yard with custom fence. Storage unit behind attached garage. All windows, siding, gutters and new roof done in 2014. Concrete driveway in 2015. Close to all public transportation, parks and shopping. Absolutely nothing to do but move in!
Property Specifics
| Single Family | |
| — | |
| — | |
| 1956 | |
| None | |
| RANCH | |
| No | |
| 0 |
| Cook | |
| — | |
| 0 / Not Applicable | |
| None | |
| Lake Michigan | |
| Public Sewer | |
| 09285817 | |
| 12123040230000 |
Nearby Schools
| NAME: | DISTRICT: | DISTANCE: | |
|---|---|---|---|
|
High School
Maine South High School |
207 | Not in DB | |
Property History
| DATE: | EVENT: | PRICE: | SOURCE: |
|---|---|---|---|
| 16 Nov, 2016 | Sold | $340,000 | MRED MLS |
| 23 Jul, 2016 | Under contract | $369,000 | MRED MLS |
| 13 Jul, 2016 | Listed for sale | $369,000 | MRED MLS |
Room Specifics
Total Bedrooms: 3
Bedrooms Above Ground: 3
Bedrooms Below Ground: 0
Dimensions: —
Floor Type: Hardwood
Dimensions: —
Floor Type: Hardwood
Full Bathrooms: 2
Bathroom Amenities: —
Bathroom in Basement: 0
Rooms: Bonus Room
Basement Description: Crawl
Other Specifics
| 1 | |
| — | |
| Concrete,Other | |
| Patio | |
| Fenced Yard | |
| 85X100 | |
| — | |
| Full | |
| Vaulted/Cathedral Ceilings, Hardwood Floors | |
| Microwave, Dishwasher, Refrigerator, Washer, Dryer, Disposal | |
| Not in DB | |
| — | |
| — | |
| — | |
| — |
Tax History
| Year | Property Taxes |
|---|---|
| 2016 | $5,145 |
Contact Agent
Nearby Similar Homes
Nearby Sold Comparables
Contact Agent
Listing Provided By
Home Gallery Realty Corp.











