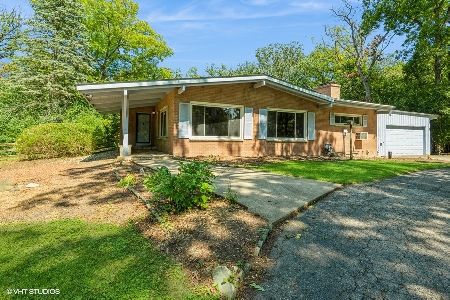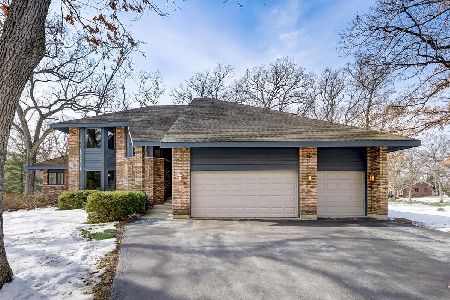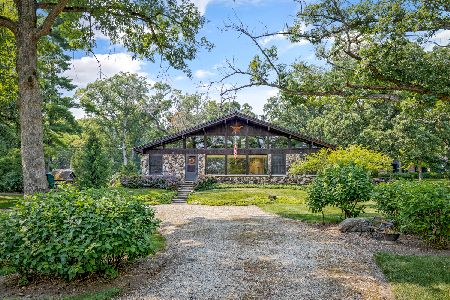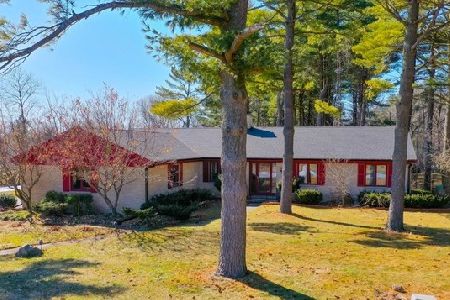5124 Timber Lane, Woodstock, Illinois 60098
$308,000
|
Sold
|
|
| Status: | Closed |
| Sqft: | 1,966 |
| Cost/Sqft: | $158 |
| Beds: | 3 |
| Baths: | 2 |
| Year Built: | 1969 |
| Property Taxes: | $7,187 |
| Days On Market: | 1940 |
| Lot Size: | 2,26 |
Description
Extraordinary ranch home in quiet neighborhood surrounded by mature trees. Inviting covered front porch. You will love the open concept of the family room with the kitchen and breakfast room that has a 3 sided fireplace and bay windows. Modern kitchen with custom island, pantry, recessed lighting, and beautiful cabinets. Breakfast room is surrounded by windows and skylights with doors leading to deck. This room could easily be used as a sun room, play room, or just a place to relax. Living room and formal dining room for entertaining or just casual dining. Large bedrooms with ceiling fans and master bedroom has a walk-in closet. Large, shared master bath! Additional 1/2 bath in laundry room. Garage is finished with heat, water, pull down stairs to attic, 10' ceiling & one bay is 23' long (great for car lift) . Full basement with double doors leading to outside yard. Beautiful yard with mature trees and flower gardens. Additional lot of .91 acres included in total acreage would easily make a lot to sell! Just painted throughout with all new carpet will make this your perfect home! This is an "Estate Sale" and will be sold "As Is".
Property Specifics
| Single Family | |
| — | |
| Ranch | |
| 1969 | |
| Full | |
| RANCH | |
| No | |
| 2.26 |
| Mc Henry | |
| Emery Woods | |
| 0 / Not Applicable | |
| None | |
| Private Well | |
| Septic-Private | |
| 10891772 | |
| 1236202004 |
Nearby Schools
| NAME: | DISTRICT: | DISTANCE: | |
|---|---|---|---|
|
Grade School
Prairiewood Elementary School |
200 | — | |
|
Middle School
Creekside Middle School |
200 | Not in DB | |
|
High School
Woodstock High School |
200 | Not in DB | |
Property History
| DATE: | EVENT: | PRICE: | SOURCE: |
|---|---|---|---|
| 13 Nov, 2020 | Sold | $308,000 | MRED MLS |
| 22 Oct, 2020 | Under contract | $310,000 | MRED MLS |
| 5 Oct, 2020 | Listed for sale | $310,000 | MRED MLS |
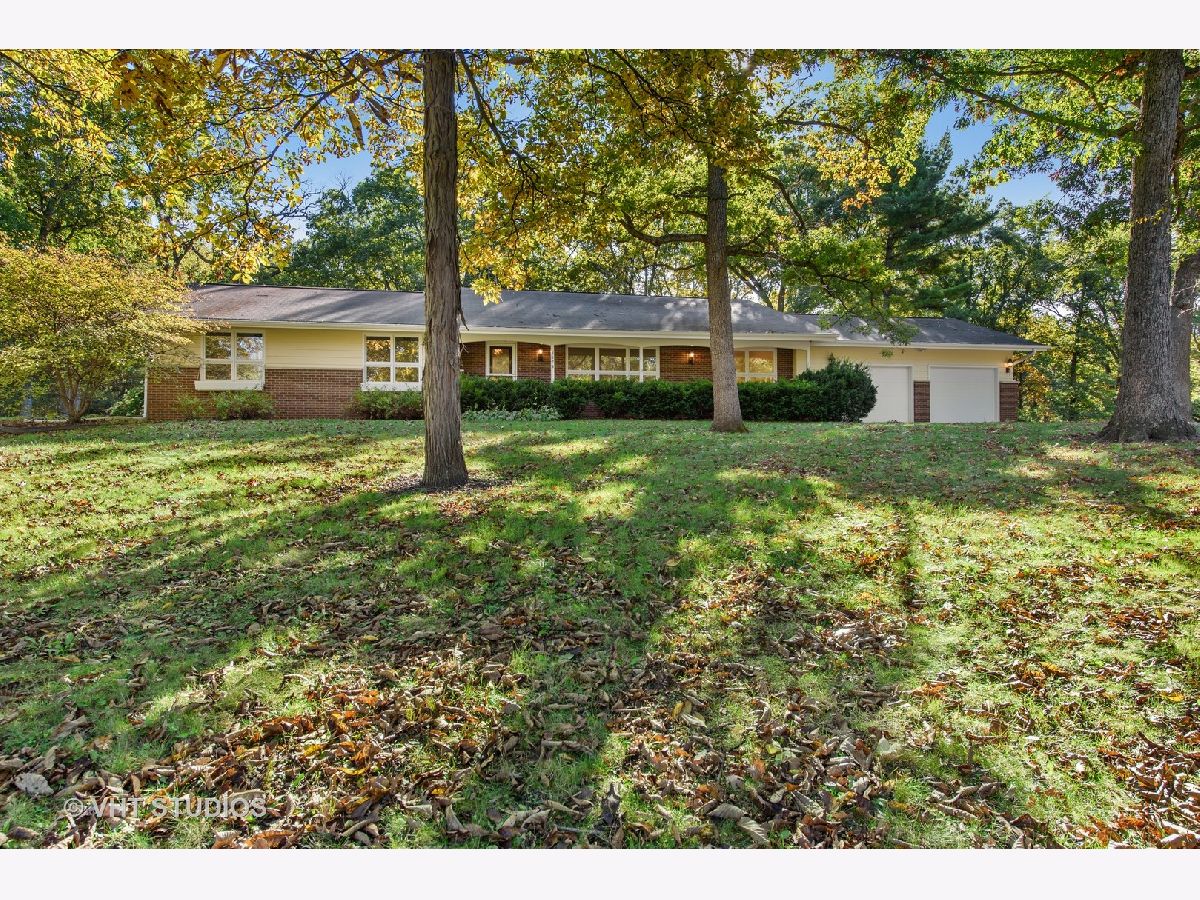






















Room Specifics
Total Bedrooms: 3
Bedrooms Above Ground: 3
Bedrooms Below Ground: 0
Dimensions: —
Floor Type: Carpet
Dimensions: —
Floor Type: Carpet
Full Bathrooms: 2
Bathroom Amenities: Whirlpool,Separate Shower
Bathroom in Basement: 0
Rooms: Breakfast Room,Foyer
Basement Description: Unfinished,Exterior Access
Other Specifics
| 2.5 | |
| Concrete Perimeter | |
| Concrete | |
| Deck, Porch | |
| Wooded,Mature Trees | |
| 277X226X277X230 | |
| Unfinished | |
| Full | |
| Skylight(s), First Floor Bedroom, First Floor Laundry, First Floor Full Bath, Walk-In Closet(s), Open Floorplan, Some Carpeting, Some Wall-To-Wall Cp | |
| Range, Microwave, Dishwasher, Washer, Dryer, Water Softener, Gas Cooktop, Gas Oven | |
| Not in DB | |
| Street Paved | |
| — | |
| — | |
| Double Sided |
Tax History
| Year | Property Taxes |
|---|---|
| 2020 | $7,187 |
Contact Agent
Nearby Similar Homes
Nearby Sold Comparables
Contact Agent
Listing Provided By
Berkshire Hathaway HomeServices Starck Real Estate

