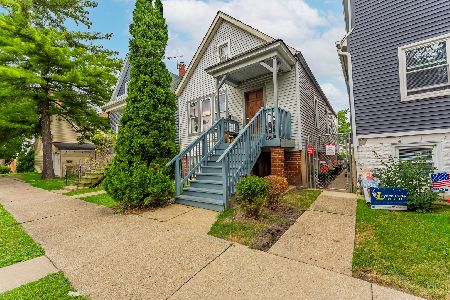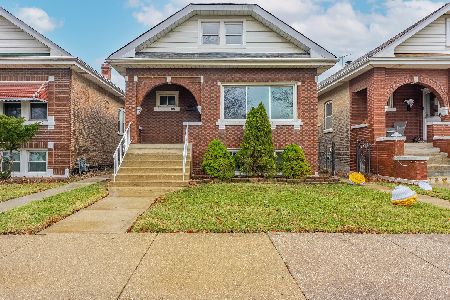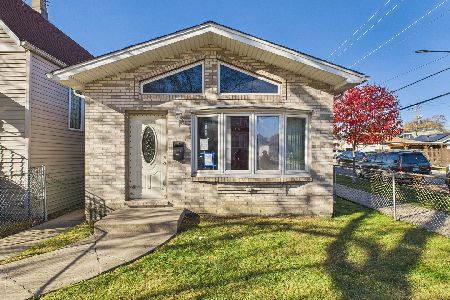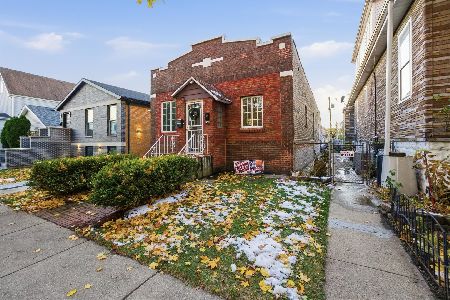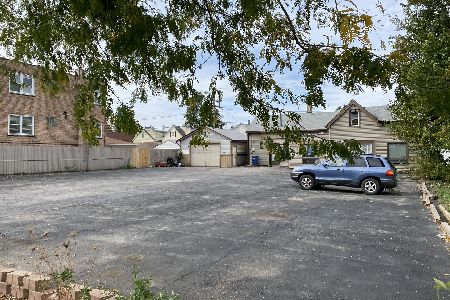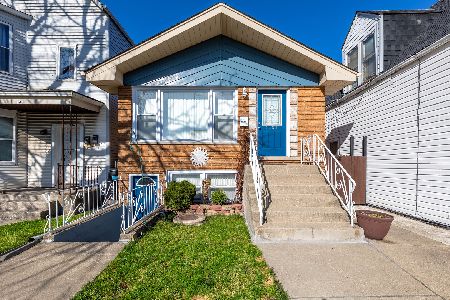5125 32nd Street, Cicero, Illinois 60804
$136,100
|
Sold
|
|
| Status: | Closed |
| Sqft: | 0 |
| Cost/Sqft: | — |
| Beds: | 3 |
| Baths: | 2 |
| Year Built: | 1908 |
| Property Taxes: | $1,395 |
| Days On Market: | 3663 |
| Lot Size: | 0,00 |
Description
Great opportunity with LOTS of space here- if you love to BBQ and entertain friends- this house is for you! Two full lots, 2 garages, parking for 4 cars! Right around the corner from a large playground and community pool for summer fun! Major improvements in 2014! NEW tearoff roof on house and west garage! NEW siding on house! NEW gutters and downspouts! NEW furnace and AC!!! NEW insulation for garage and house! NEW garage doors! Plus upgraded electrical and plumbing! Full walk-up attic space can be expanded into Master suite or family room. Full, partially finished basement with a full bath & laundry room. 3 bedrooms and full bath on 1st floor, back mud room and eat-in kitchen. Walk to Bobby Hull Ice Rink & Morton Junior College, easy access to I-55 & public transportation.
Property Specifics
| Single Family | |
| — | |
| — | |
| 1908 | |
| Full | |
| — | |
| No | |
| — |
| Cook | |
| — | |
| 0 / Not Applicable | |
| None | |
| Public | |
| Public Sewer | |
| 09113701 | |
| 16332100020000 |
Property History
| DATE: | EVENT: | PRICE: | SOURCE: |
|---|---|---|---|
| 4 May, 2016 | Sold | $136,100 | MRED MLS |
| 23 Feb, 2016 | Under contract | $135,000 | MRED MLS |
| — | Last price change | $139,000 | MRED MLS |
| 11 Jan, 2016 | Listed for sale | $139,000 | MRED MLS |
Room Specifics
Total Bedrooms: 3
Bedrooms Above Ground: 3
Bedrooms Below Ground: 0
Dimensions: —
Floor Type: Carpet
Dimensions: —
Floor Type: Carpet
Full Bathrooms: 2
Bathroom Amenities: —
Bathroom in Basement: 1
Rooms: No additional rooms
Basement Description: Partially Finished
Other Specifics
| 4 | |
| — | |
| — | |
| Patio | |
| Fenced Yard | |
| 50 X 127 | |
| Interior Stair,Unfinished | |
| None | |
| First Floor Bedroom, First Floor Full Bath | |
| — | |
| Not in DB | |
| — | |
| — | |
| — | |
| — |
Tax History
| Year | Property Taxes |
|---|---|
| 2016 | $1,395 |
Contact Agent
Nearby Similar Homes
Contact Agent
Listing Provided By
RE/MAX In The Village Realtors


