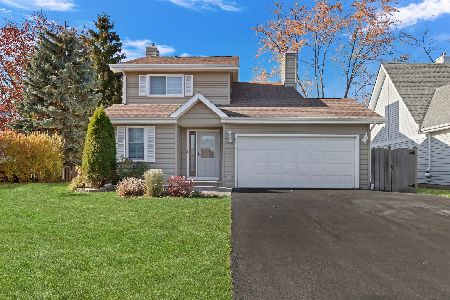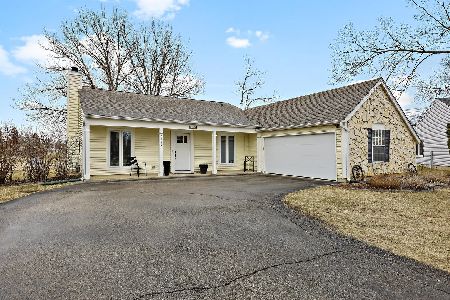5125 Beechwood Avenue, Gurnee, Illinois 60031
$270,000
|
Sold
|
|
| Status: | Closed |
| Sqft: | 1,832 |
| Cost/Sqft: | $141 |
| Beds: | 4 |
| Baths: | 3 |
| Year Built: | 1983 |
| Property Taxes: | $0 |
| Days On Market: | 1755 |
| Lot Size: | 0,19 |
Description
Ready for you to move in and call it home! This charming Pembrook home has been freshly painted in today's most sought-offer color palette! Quiet cul-de-sac lot with spacious fenced yard and a brick paver patio providing a perfect spot for your next BBQ or a place the kids (big and small) can enjoy outdoor activities. Outdoor enthusiasts will love the direct access to miles of bike/walking trails. Inside you are greeted by an inviting two-story foyer with access to the living room and adjoining dining room. Host your next casual get-together here or a family game night. The eat-in kitchen features refreshed cabinets, a stainless-steel GE, a stainless-steel GE dishwasher, and a separate eating area; enjoy your morning coffee here or step out the slider to soak up the sun and the crisp morning breeze out on the private patio. Back inside the kitchen opens to the family room allowing for conversations to flow without interruption as the night goes on. The family room is accented by a wood-burning fireplace and a second slider letting in natural light and fresh air; both allowing for warmth and the essence of relaxation. A half bath and laundry complete the main level. Ready to relax? Head upstairs where you will find the main bedroom with a private bath and three additional bedrooms all with plentiful closet space and a full bath. Conveniently located near parks, shopping, restaurants, tollway, and more! Don't pass up this opportunity.
Property Specifics
| Single Family | |
| — | |
| — | |
| 1983 | |
| None | |
| — | |
| No | |
| 0.19 |
| Lake | |
| Pembrook | |
| 0 / Not Applicable | |
| None | |
| Public | |
| Public Sewer | |
| 11084908 | |
| 07104030210000 |
Nearby Schools
| NAME: | DISTRICT: | DISTANCE: | |
|---|---|---|---|
|
Grade School
Woodland Elementary School |
50 | — | |
|
Middle School
Woodland Middle School |
50 | Not in DB | |
|
High School
Warren Township High School |
121 | Not in DB | |
Property History
| DATE: | EVENT: | PRICE: | SOURCE: |
|---|---|---|---|
| 17 Jun, 2021 | Sold | $270,000 | MRED MLS |
| 16 May, 2021 | Under contract | $259,000 | MRED MLS |
| 12 May, 2021 | Listed for sale | $259,000 | MRED MLS |

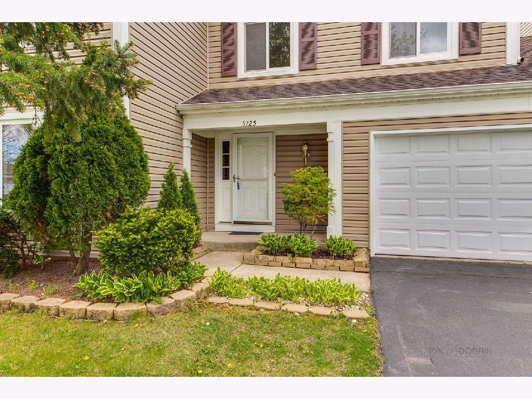
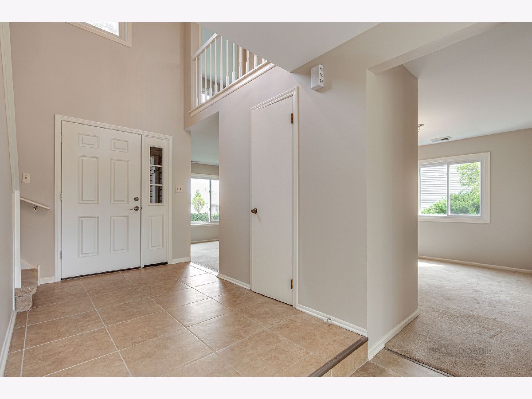
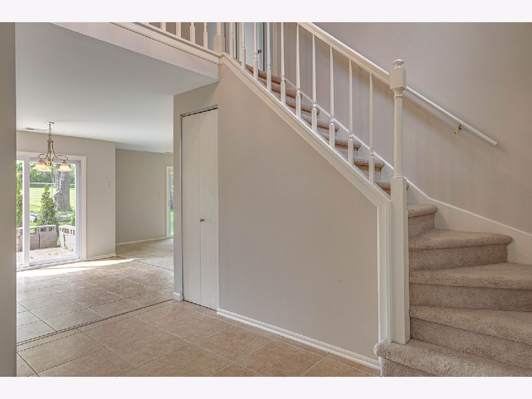
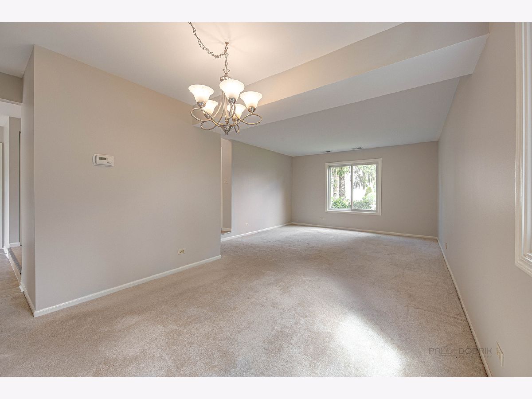
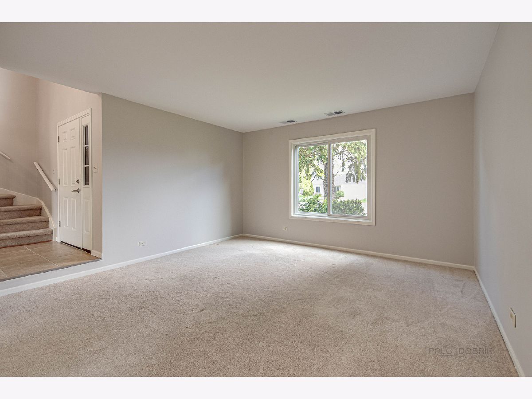
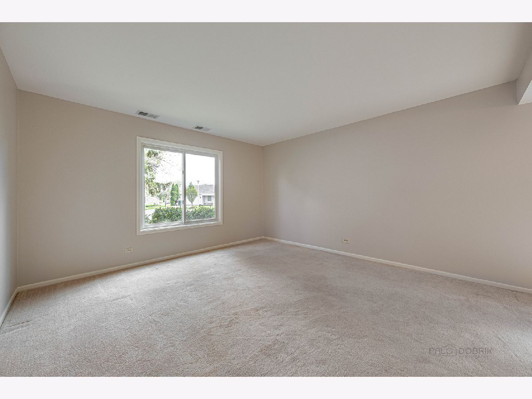
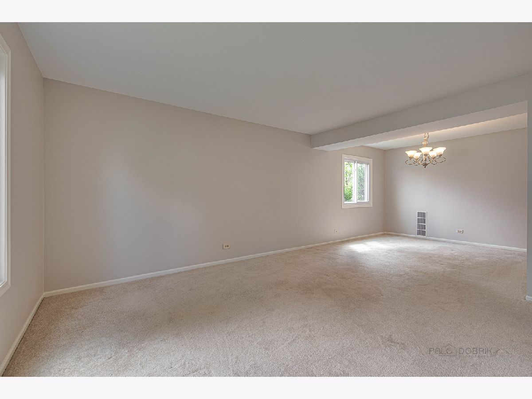

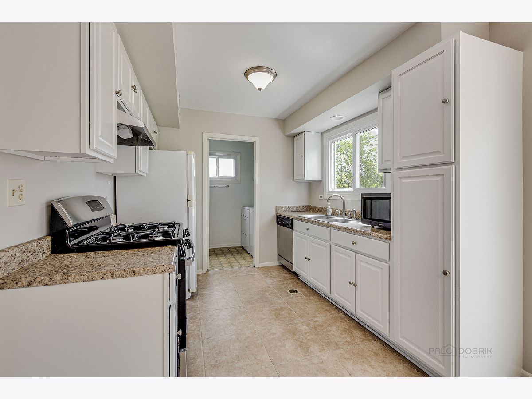
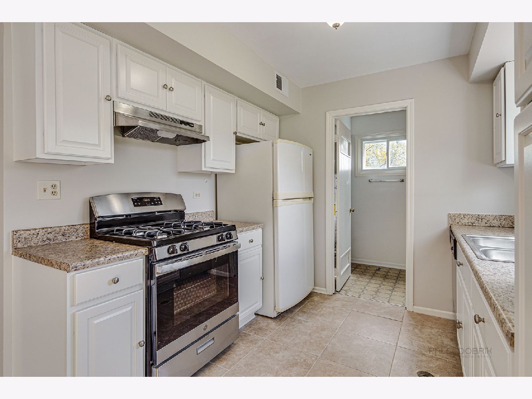
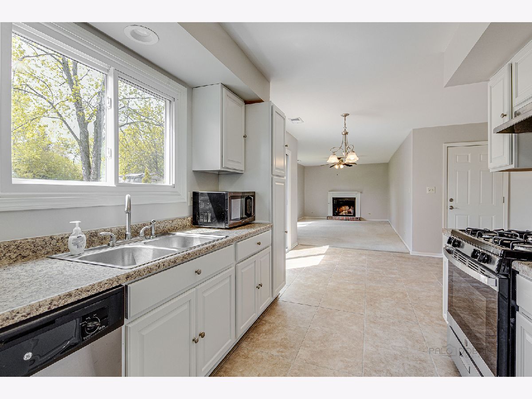
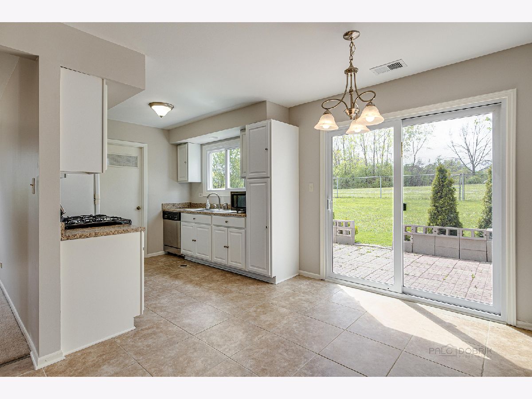

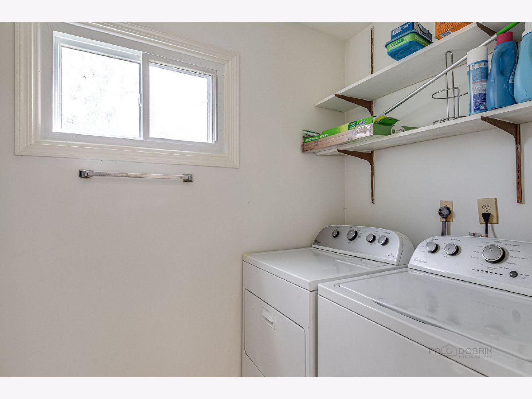

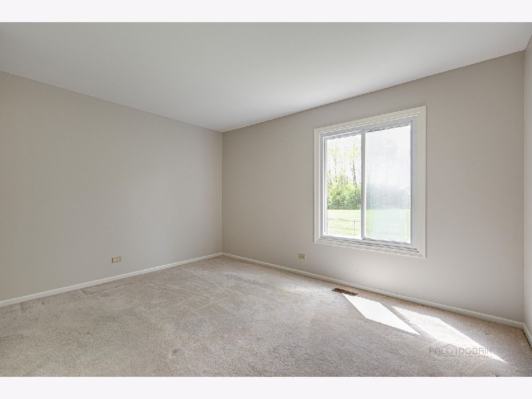

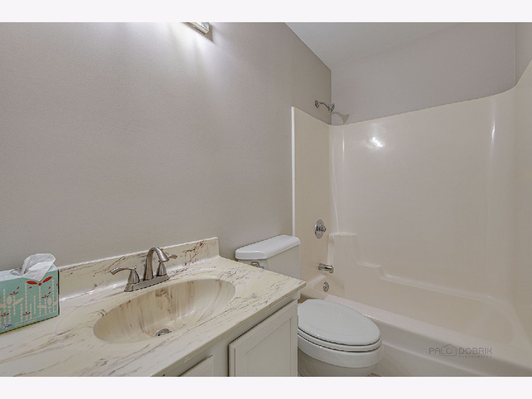

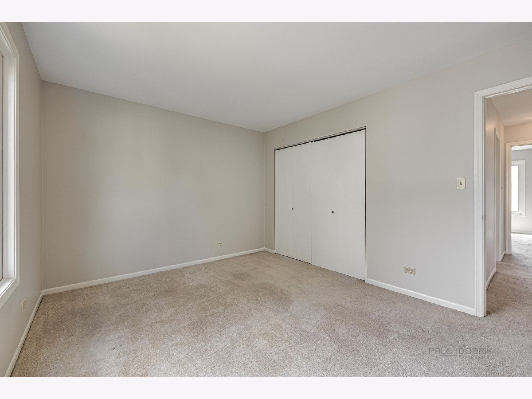

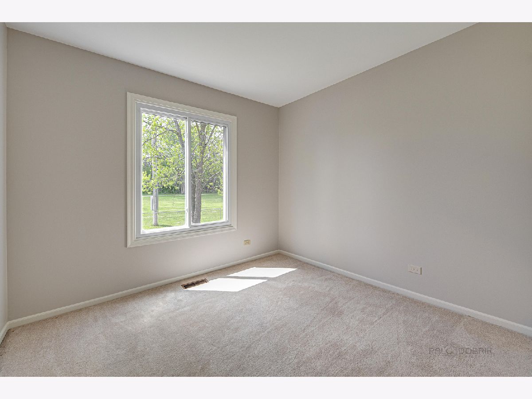




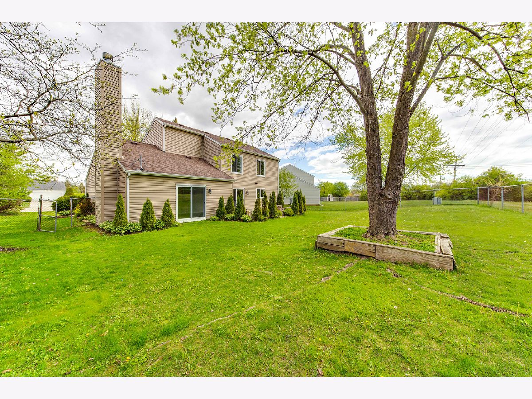

Room Specifics
Total Bedrooms: 4
Bedrooms Above Ground: 4
Bedrooms Below Ground: 0
Dimensions: —
Floor Type: Carpet
Dimensions: —
Floor Type: Carpet
Dimensions: —
Floor Type: Carpet
Full Bathrooms: 3
Bathroom Amenities: —
Bathroom in Basement: 0
Rooms: Eating Area
Basement Description: Slab
Other Specifics
| 2 | |
| — | |
| Asphalt | |
| Brick Paver Patio, Storms/Screens | |
| Chain Link Fence | |
| 85X119X19X46X112 | |
| — | |
| Full | |
| Vaulted/Cathedral Ceilings, First Floor Laundry | |
| Range, Microwave, Dishwasher, Refrigerator, Washer, Dryer, Disposal | |
| Not in DB | |
| Park, Curbs, Street Lights, Street Paved | |
| — | |
| — | |
| Wood Burning, Attached Fireplace Doors/Screen |
Tax History
| Year | Property Taxes |
|---|
Contact Agent
Nearby Sold Comparables
Contact Agent
Listing Provided By
RE/MAX Suburban

