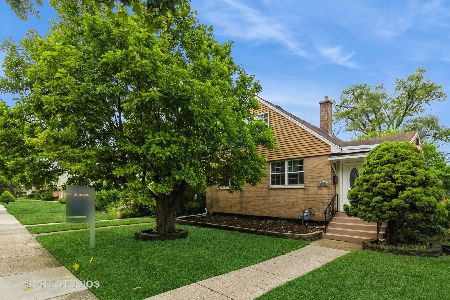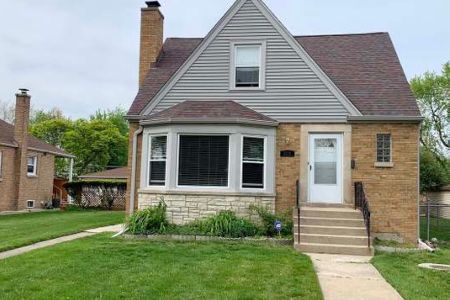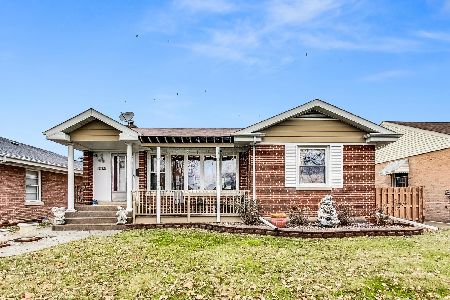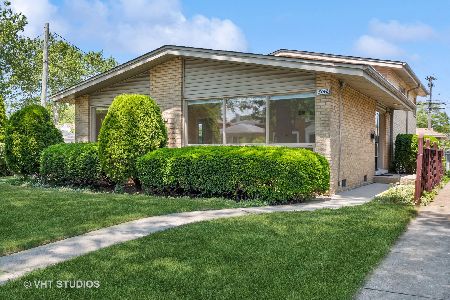5125 Brummel Street, Skokie, Illinois 60077
$530,400
|
Sold
|
|
| Status: | Closed |
| Sqft: | 3,720 |
| Cost/Sqft: | $148 |
| Beds: | 3 |
| Baths: | 3 |
| Year Built: | 1935 |
| Property Taxes: | $7,027 |
| Days On Market: | 2086 |
| Lot Size: | 0,00 |
Description
Charming & thoughtful rehab preserved many lovely original details while adding state of the art upgrades. Gracious foyer welcomes you to this bright home with fresh paint and decor. Sunlight streams in the new windows and highlights the gleaming hardwood floors. First floor offers wonderful flexible spaces: beautiful living room & dining room; eat-in kitchen with all stainless steel appliances leading to large mudroom; 1st floor bedroom & full bath; great office with adjoining sun room. The possibilities are endless! The second floor offers a large landing that could be additional office space or reading nook. Huge master has vaulted ceilings and large walk-in closet. Second bedroom with skylights, and full bath with soaking tub & double vanity complete the second floor. The finished basement provides a whole new level of versatile living space, including wonderful family room, a 4th bedroom, exercise room, laundry room and full bath. New custom window treatments, new hardwood floors and landscaping enhance the beauty of the home, while new electric, new copper plumbing, sump pump with battery back-up & overhead sewer system enhance the integrity of the home. You will love this home on a quiet street in a great walk-to town location near the Skokie Library, shops, restaurants, The Skokie Farmer's Market & transportation. Located in desirable Fairview School District. Note the low taxes!
Property Specifics
| Single Family | |
| — | |
| Colonial | |
| 1935 | |
| Full | |
| — | |
| No | |
| — |
| Cook | |
| — | |
| — / Not Applicable | |
| None | |
| Lake Michigan | |
| Public Sewer | |
| 10710585 | |
| 10282250170000 |
Nearby Schools
| NAME: | DISTRICT: | DISTANCE: | |
|---|---|---|---|
|
Grade School
Fairview South Elementary School |
72 | — | |
|
High School
Niles West High School |
219 | Not in DB | |
Property History
| DATE: | EVENT: | PRICE: | SOURCE: |
|---|---|---|---|
| 26 Jul, 2013 | Sold | $205,000 | MRED MLS |
| 21 Jun, 2013 | Under contract | $229,900 | MRED MLS |
| 21 Jun, 2013 | Listed for sale | $229,900 | MRED MLS |
| 15 Jul, 2020 | Sold | $530,400 | MRED MLS |
| 21 May, 2020 | Under contract | $550,000 | MRED MLS |
| 11 May, 2020 | Listed for sale | $550,000 | MRED MLS |
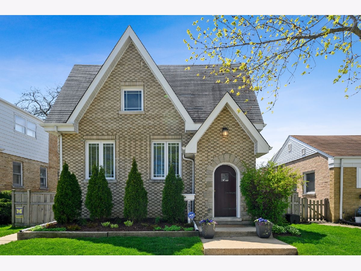
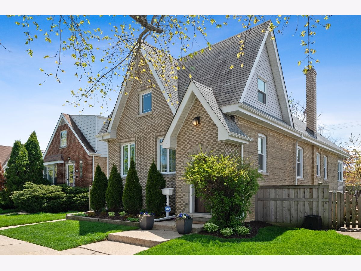
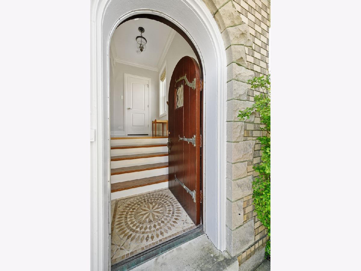
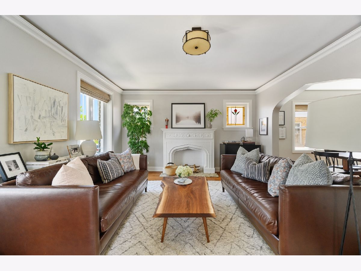
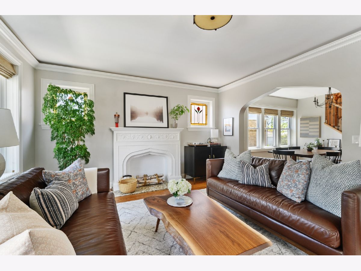
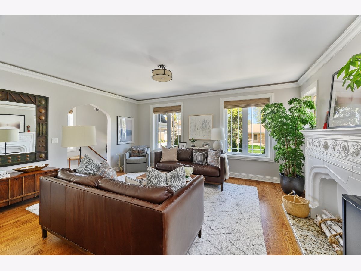
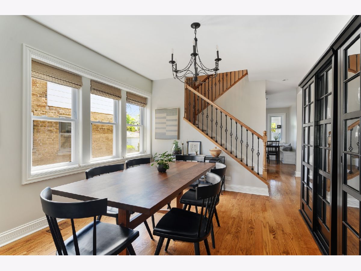
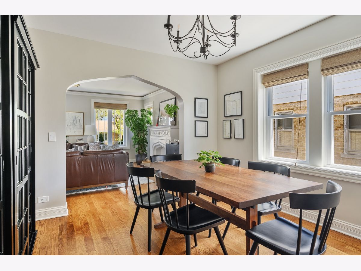
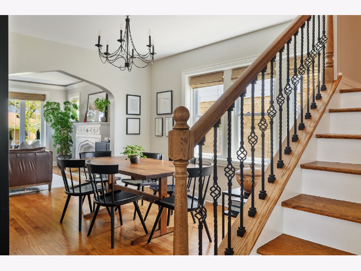
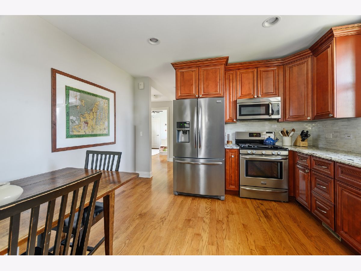
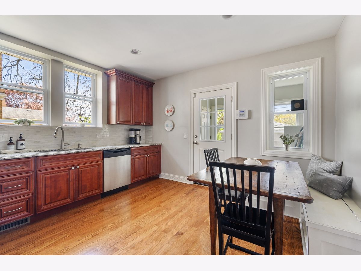
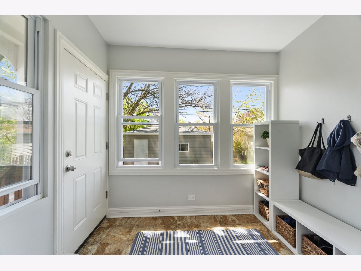
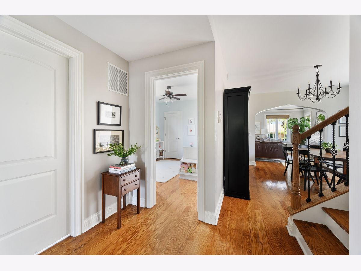
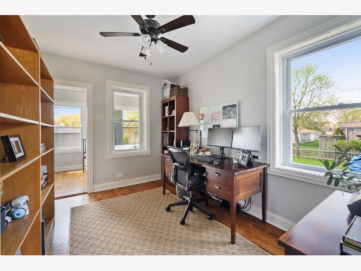
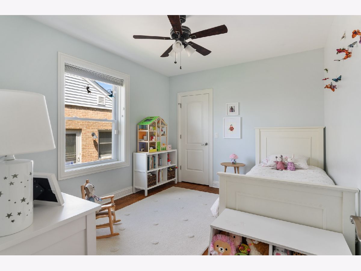
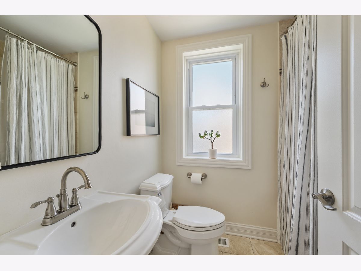
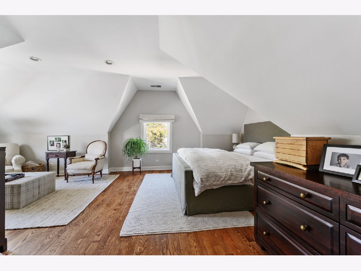
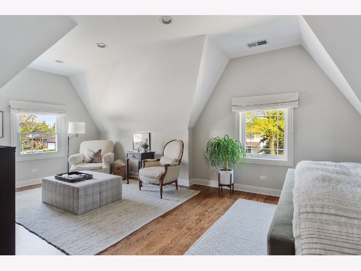
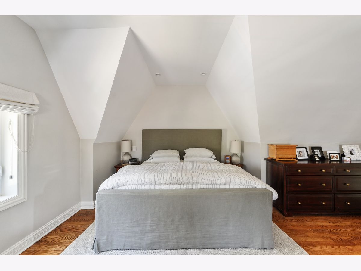
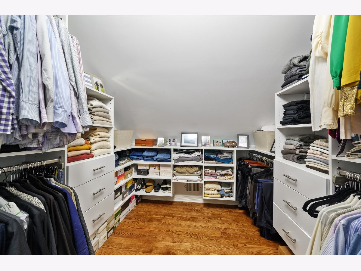
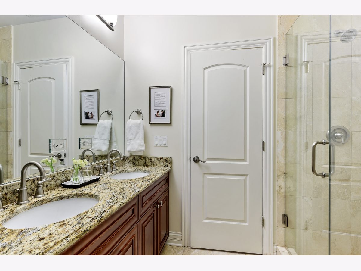
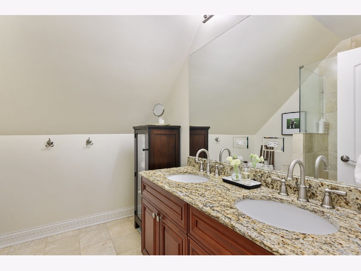
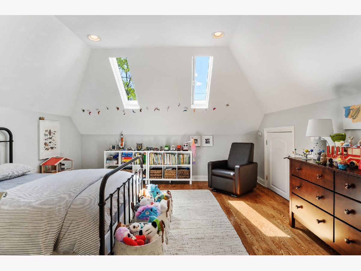
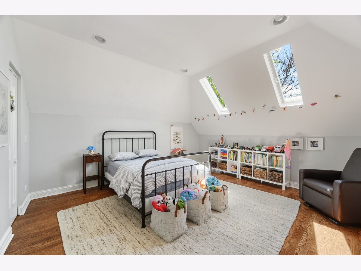
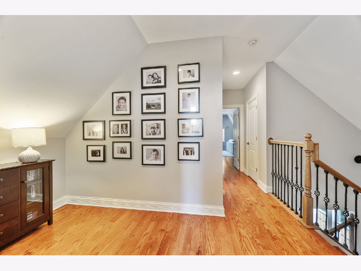
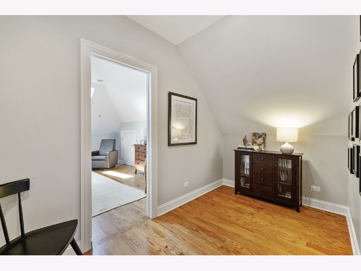
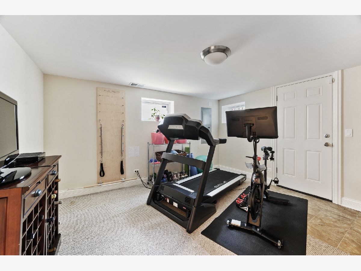
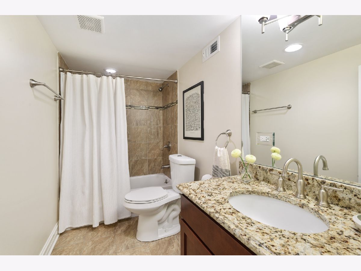
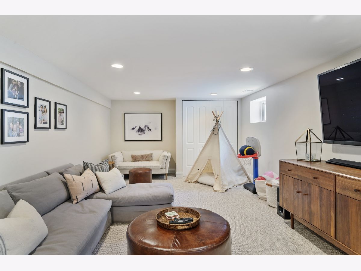
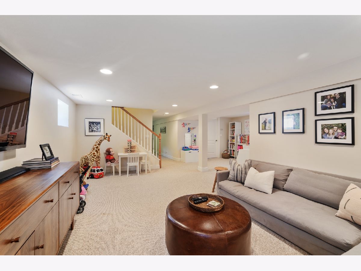
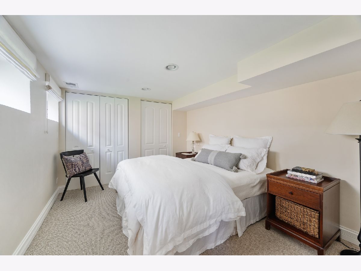
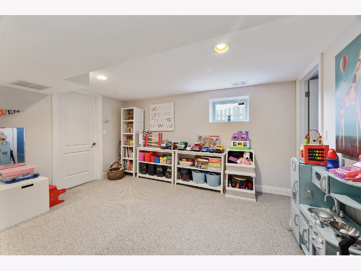
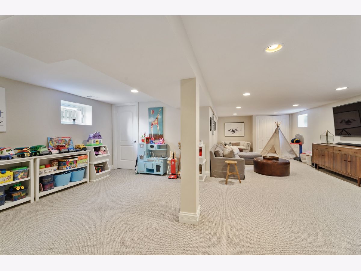
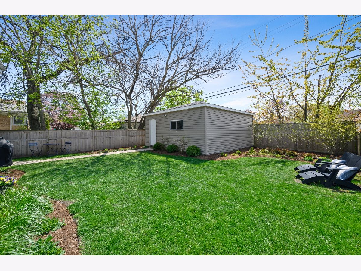
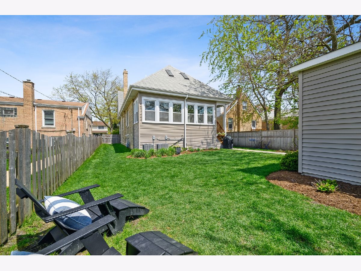
Room Specifics
Total Bedrooms: 4
Bedrooms Above Ground: 3
Bedrooms Below Ground: 1
Dimensions: —
Floor Type: Hardwood
Dimensions: —
Floor Type: Hardwood
Dimensions: —
Floor Type: Carpet
Full Bathrooms: 3
Bathroom Amenities: Separate Shower,Double Sink
Bathroom in Basement: 1
Rooms: Office,Exercise Room,Heated Sun Room,Foyer,Mud Room,Walk In Closet,Other Room
Basement Description: Finished
Other Specifics
| 2 | |
| — | |
| — | |
| Storms/Screens | |
| — | |
| 124X41 | |
| — | |
| — | |
| Vaulted/Cathedral Ceilings, Skylight(s), Hardwood Floors, First Floor Bedroom, First Floor Full Bath, Built-in Features, Walk-In Closet(s) | |
| Range, Microwave, Dishwasher, High End Refrigerator, Washer, Dryer, Disposal, Stainless Steel Appliance(s) | |
| Not in DB | |
| — | |
| — | |
| — | |
| — |
Tax History
| Year | Property Taxes |
|---|---|
| 2013 | $1,310 |
| 2020 | $7,027 |
Contact Agent
Nearby Similar Homes
Nearby Sold Comparables
Contact Agent
Listing Provided By
Compass



