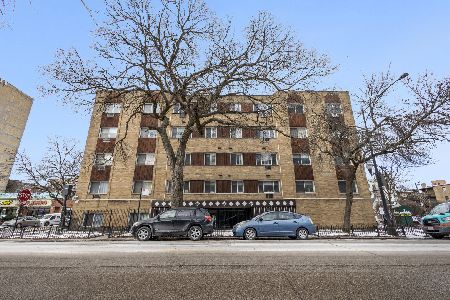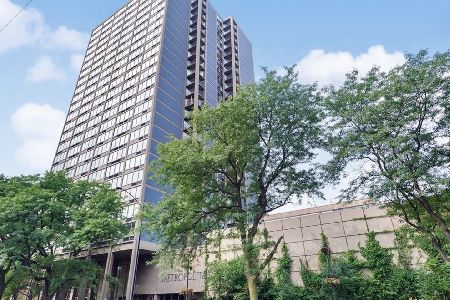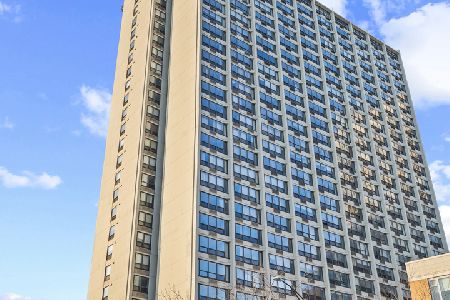5125 Kenmore Avenue, Uptown, Chicago, Illinois 60640
$287,000
|
Sold
|
|
| Status: | Closed |
| Sqft: | 1,400 |
| Cost/Sqft: | $204 |
| Beds: | 2 |
| Baths: | 2 |
| Year Built: | 2000 |
| Property Taxes: | $3,251 |
| Days On Market: | 3015 |
| Lot Size: | 0,00 |
Description
Welcome home! Enjoy living steps from Lake Michigan and ever-developing Broadway Ave on the line between Uptown and Edgewater. Short walk to train and Andersonville. The large 1400 sq ft floor plan offers tremendous space and the home has been beautifully updated with two sexy new bathrooms, hardwood flooring, and brand new appliances and mechanicals. With all of the modern amenities you would expect, a huge front patio, organized closets, and gated parking, this home features everything you are looking for. Priced to sell so move fast!
Property Specifics
| Condos/Townhomes | |
| 5 | |
| — | |
| 2000 | |
| None | |
| — | |
| No | |
| — |
| Cook | |
| — | |
| 216 / Monthly | |
| Water,Parking,Insurance,Exterior Maintenance,Lawn Care,Scavenger,Snow Removal | |
| Lake Michigan,Public | |
| Public Sewer | |
| 09795750 | |
| 14084020151001 |
Nearby Schools
| NAME: | DISTRICT: | DISTANCE: | |
|---|---|---|---|
|
Grade School
Goudy Elementary School |
299 | — | |
|
Middle School
Goudy Elementary School |
299 | Not in DB | |
|
High School
Senn High School |
299 | Not in DB | |
Property History
| DATE: | EVENT: | PRICE: | SOURCE: |
|---|---|---|---|
| 23 Jun, 2008 | Sold | $307,500 | MRED MLS |
| 23 May, 2008 | Under contract | $319,900 | MRED MLS |
| — | Last price change | $324,900 | MRED MLS |
| 3 Dec, 2007 | Listed for sale | $324,900 | MRED MLS |
| 11 Apr, 2014 | Sold | $253,000 | MRED MLS |
| 2 Mar, 2014 | Under contract | $259,000 | MRED MLS |
| 17 Feb, 2014 | Listed for sale | $259,000 | MRED MLS |
| 9 Jan, 2017 | Sold | $248,000 | MRED MLS |
| 9 Nov, 2016 | Under contract | $250,000 | MRED MLS |
| 5 Sep, 2016 | Listed for sale | $250,000 | MRED MLS |
| 10 Jan, 2018 | Sold | $287,000 | MRED MLS |
| 1 Dec, 2017 | Under contract | $285,000 | MRED MLS |
| 7 Nov, 2017 | Listed for sale | $285,000 | MRED MLS |
Room Specifics
Total Bedrooms: 2
Bedrooms Above Ground: 2
Bedrooms Below Ground: 0
Dimensions: —
Floor Type: Hardwood
Full Bathrooms: 2
Bathroom Amenities: Separate Shower,No Tub
Bathroom in Basement: 0
Rooms: No additional rooms
Basement Description: None
Other Specifics
| — | |
| — | |
| — | |
| Patio, Storms/Screens | |
| — | |
| COMMON | |
| — | |
| Full | |
| Hardwood Floors | |
| Range, Microwave, Dishwasher, Refrigerator, Freezer, Washer, Dryer, Disposal, Stainless Steel Appliance(s) | |
| Not in DB | |
| — | |
| — | |
| — | |
| Gas Starter |
Tax History
| Year | Property Taxes |
|---|---|
| 2008 | $3,134 |
| 2014 | $3,097 |
| 2017 | $3,748 |
| 2018 | $3,251 |
Contact Agent
Nearby Similar Homes
Nearby Sold Comparables
Contact Agent
Listing Provided By
@properties









