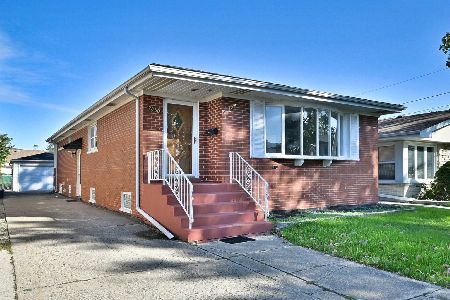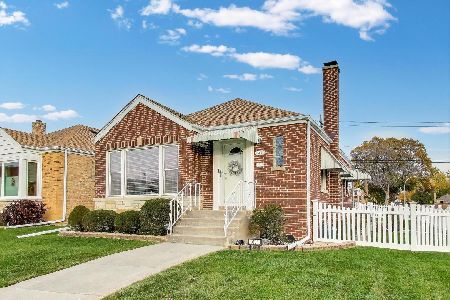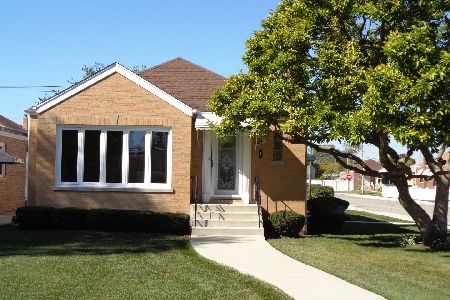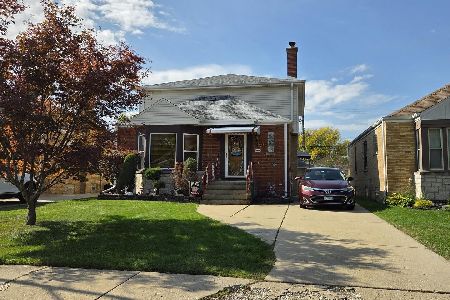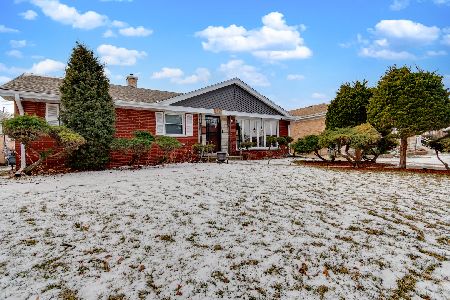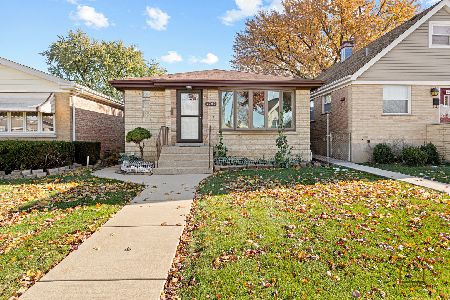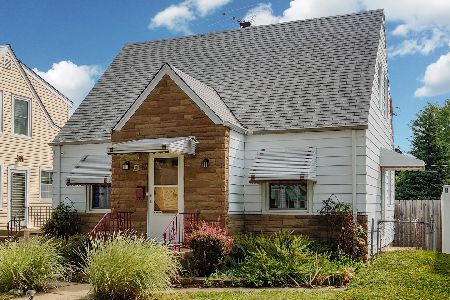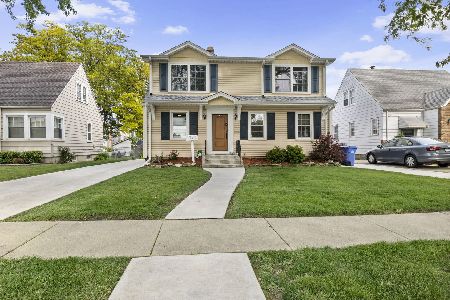5125 Odell Avenue, Harwood Heights, Illinois 60706
$319,000
|
Sold
|
|
| Status: | Closed |
| Sqft: | 0 |
| Cost/Sqft: | — |
| Beds: | 4 |
| Baths: | 2 |
| Year Built: | 1939 |
| Property Taxes: | $5,463 |
| Days On Market: | 3746 |
| Lot Size: | 0,16 |
Description
Pristine Cape Cod with 3 levels of living space and wonderful sunlight exposure throughout. Multiple living areas offer great flexibility to make this property your dream home! 1st floor formal dining room, two bedrooms, vaulted ceiling over breakfast area which faces the yard, and overlooks a play area/rec room. 2nd floor has two generous sized bedrooms, open office/den, and 13x11 storage space in the attic. Partially finished lower level with large family room, workshop and laundry area. Beautiful and wide yard next to oversized 2-car garage with 23x18 parking area and additional 17x11 workshop area. A unique Harwood Heights location with access to the highly rated Maine South High School in Park Ridge!
Property Specifics
| Single Family | |
| — | |
| — | |
| 1939 | |
| Full | |
| — | |
| No | |
| 0.16 |
| Cook | |
| — | |
| 0 / Not Applicable | |
| None | |
| Lake Michigan | |
| Public Sewer | |
| 09069454 | |
| 12124040800000 |
Nearby Schools
| NAME: | DISTRICT: | DISTANCE: | |
|---|---|---|---|
|
High School
Maine South High School |
207 | Not in DB | |
Property History
| DATE: | EVENT: | PRICE: | SOURCE: |
|---|---|---|---|
| 27 Sep, 2011 | Sold | $250,000 | MRED MLS |
| 1 Sep, 2011 | Under contract | $265,000 | MRED MLS |
| 6 Aug, 2011 | Listed for sale | $265,000 | MRED MLS |
| 22 Dec, 2015 | Sold | $319,000 | MRED MLS |
| 25 Oct, 2015 | Under contract | $319,000 | MRED MLS |
| 21 Oct, 2015 | Listed for sale | $319,000 | MRED MLS |
| 8 Jul, 2025 | Sold | $630,000 | MRED MLS |
| 8 Jun, 2025 | Under contract | $589,900 | MRED MLS |
| 6 Jun, 2025 | Listed for sale | $589,900 | MRED MLS |
Room Specifics
Total Bedrooms: 4
Bedrooms Above Ground: 4
Bedrooms Below Ground: 0
Dimensions: —
Floor Type: Carpet
Dimensions: —
Floor Type: Hardwood
Dimensions: —
Floor Type: Hardwood
Full Bathrooms: 2
Bathroom Amenities: —
Bathroom in Basement: 0
Rooms: Breakfast Room,Office,Play Room,Storage,Workshop
Basement Description: Finished
Other Specifics
| 2 | |
| — | |
| — | |
| Patio | |
| — | |
| 50X134 | |
| — | |
| None | |
| — | |
| Range, Microwave, Dishwasher, Refrigerator, Washer, Dryer | |
| Not in DB | |
| — | |
| — | |
| — | |
| — |
Tax History
| Year | Property Taxes |
|---|---|
| 2011 | $1,030 |
| 2015 | $5,463 |
| 2025 | $10,191 |
Contact Agent
Nearby Similar Homes
Nearby Sold Comparables
Contact Agent
Listing Provided By
@properties

