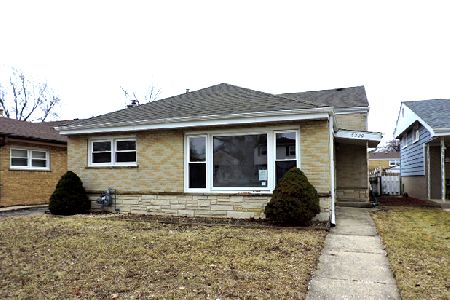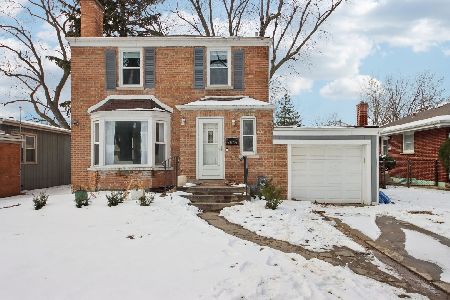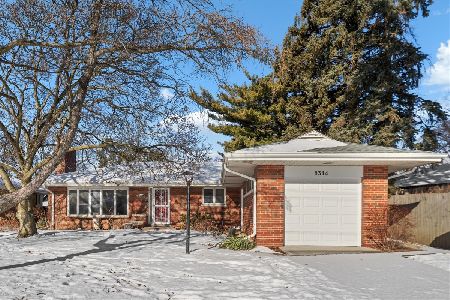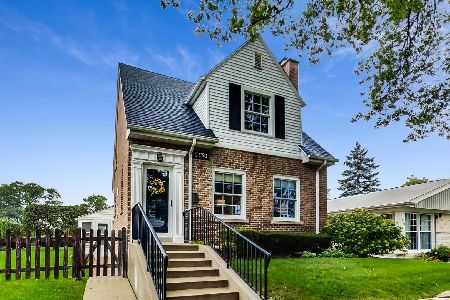5126 Conrad Street, Skokie, Illinois 60077
$430,000
|
Sold
|
|
| Status: | Closed |
| Sqft: | 1,871 |
| Cost/Sqft: | $245 |
| Beds: | 3 |
| Baths: | 2 |
| Year Built: | 1964 |
| Property Taxes: | $9,671 |
| Days On Market: | 2728 |
| Lot Size: | 0,13 |
Description
A MUST SEE! Beautiful, luxurious renovated 3 bedroom/ 2 full bathroom bi-level home in the highly desirable neighborhood of Skokie! Close to transportation, park, school, bike trail and expressway! Entire home, inside & out is New! New windows, NEW concrete, NEW grass, NEW fencing, NEW lighting! A well-equipped kitchen w/high end appliances & custom cabinetry, including dine-on island, extra storage double door wide pantry. Full size bathroom on main floor. The bedroom level features master suite, and two spacious bedrooms w/custom built in closet shelving! The bathroom features double bowl vanity, with beautiful tile flooring! Finished lower-level with large recreation room, storage room and laundry! Glorious backyard with stamped concrete! Completely remodeled heated 2 1/2 car garage can be used as recreation room/mancave!
Property Specifics
| Single Family | |
| — | |
| Bi-Level | |
| 1964 | |
| English | |
| BILIVEL | |
| No | |
| 0.13 |
| Cook | |
| — | |
| 0 / Not Applicable | |
| None | |
| Lake Michigan | |
| Public Sewer | |
| 10079658 | |
| 10212080590000 |
Nearby Schools
| NAME: | DISTRICT: | DISTANCE: | |
|---|---|---|---|
|
Grade School
Madison Elementary School |
69 | — | |
|
Middle School
Lincoln Junior High School |
69 | Not in DB | |
|
High School
Niles West High School |
219 | Not in DB | |
Property History
| DATE: | EVENT: | PRICE: | SOURCE: |
|---|---|---|---|
| 27 Jun, 2013 | Sold | $259,000 | MRED MLS |
| 21 Jan, 2013 | Under contract | $249,000 | MRED MLS |
| — | Last price change | $279,000 | MRED MLS |
| 23 Jul, 2012 | Listed for sale | $295,000 | MRED MLS |
| 17 Dec, 2018 | Sold | $430,000 | MRED MLS |
| 8 Nov, 2018 | Under contract | $459,000 | MRED MLS |
| — | Last price change | $485,000 | MRED MLS |
| 11 Sep, 2018 | Listed for sale | $485,000 | MRED MLS |
Room Specifics
Total Bedrooms: 3
Bedrooms Above Ground: 3
Bedrooms Below Ground: 0
Dimensions: —
Floor Type: Carpet
Dimensions: —
Floor Type: Carpet
Full Bathrooms: 2
Bathroom Amenities: —
Bathroom in Basement: 0
Rooms: Foyer
Basement Description: Finished
Other Specifics
| 2.5 | |
| Concrete Perimeter | |
| — | |
| Stamped Concrete Patio | |
| — | |
| 45X124 | |
| Pull Down Stair | |
| None | |
| Hardwood Floors, First Floor Full Bath | |
| Double Oven, Range, Microwave, Dishwasher, Refrigerator, Washer, Dryer, Stainless Steel Appliance(s), Cooktop | |
| Not in DB | |
| — | |
| — | |
| — | |
| — |
Tax History
| Year | Property Taxes |
|---|---|
| 2013 | $9,012 |
| 2018 | $9,671 |
Contact Agent
Nearby Similar Homes
Nearby Sold Comparables
Contact Agent
Listing Provided By
Century 21 Affiliated







