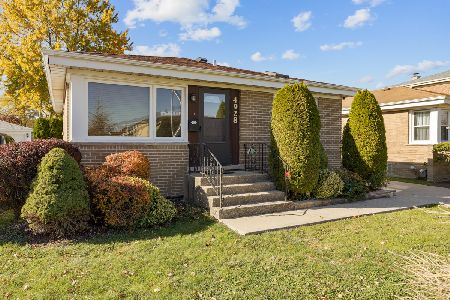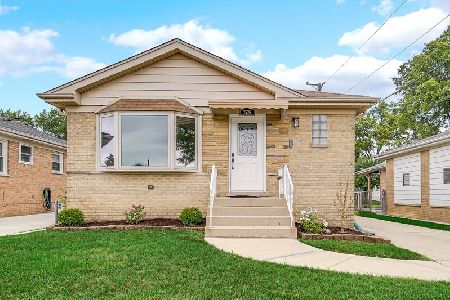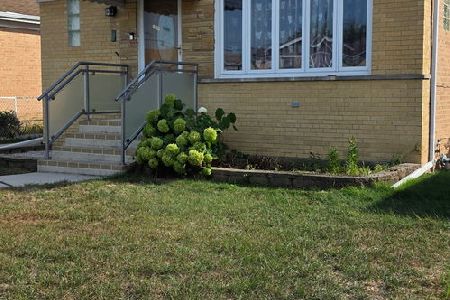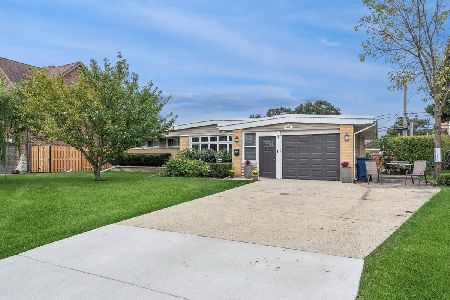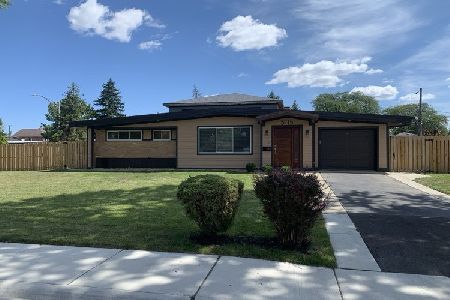5126 Mission Drive, Norridge, Illinois 60706
$975,000
|
Sold
|
|
| Status: | Closed |
| Sqft: | 3,927 |
| Cost/Sqft: | $242 |
| Beds: | 5 |
| Baths: | 5 |
| Year Built: | 2006 |
| Property Taxes: | $14,806 |
| Days On Market: | 662 |
| Lot Size: | 0,00 |
Description
Discover lavish elegance in this 5-bed, 4 1/2-bath Norridge home. A grand open staircase welcomes you, leading to spacious living areas adorned with modern finishes and high ceilings throughout the entire home. The gourmet kitchen boasts quartz countertops and premium appliances, perfect for culinary enthusiasts. Retreat to the luxurious primary suite featuring a spa-like ensuite bath. Outside, the landscaped backyard offers a serene escape. Conveniently situated just minutes away from the vibrant Rosemont Entertainment District, this home offers unparalleled access to top-tier dining, entertainment, and shopping options. From Kings Bowling Alley to the Chicago Fashion Outlet Mall, endless leisure opportunities await. Experience world-class performances at the renowned Rosemont Theater or explore the latest exhibits at the Donald E. Stephens Convention Center. Nearby Harlem-Irving Plaza adds to the array of shopping choices. With seamless access to expressways and public transit, downtown Chicago and O'Hare Airport are effortlessly within reach.
Property Specifics
| Single Family | |
| — | |
| — | |
| 2006 | |
| — | |
| — | |
| No | |
| — |
| Cook | |
| — | |
| 0 / Not Applicable | |
| — | |
| — | |
| — | |
| 12014767 | |
| 12123060220000 |
Property History
| DATE: | EVENT: | PRICE: | SOURCE: |
|---|---|---|---|
| 28 Aug, 2013 | Sold | $590,000 | MRED MLS |
| 21 May, 2013 | Under contract | $589,000 | MRED MLS |
| 7 May, 2013 | Listed for sale | $589,000 | MRED MLS |
| 18 Apr, 2024 | Sold | $975,000 | MRED MLS |
| 29 Mar, 2024 | Under contract | $949,999 | MRED MLS |
| 27 Mar, 2024 | Listed for sale | $949,999 | MRED MLS |
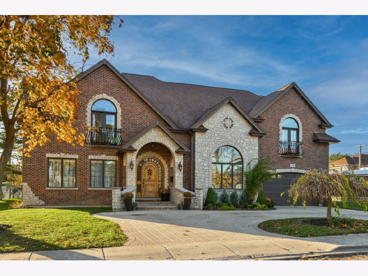
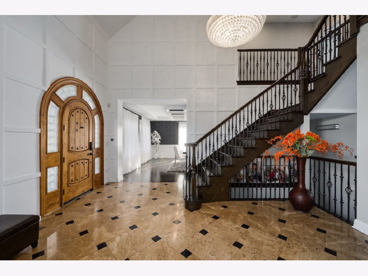
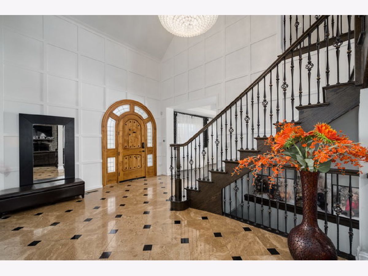
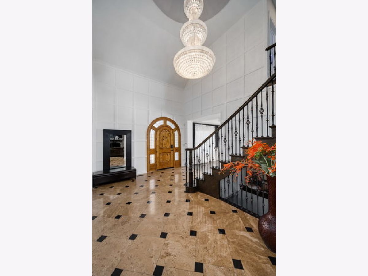
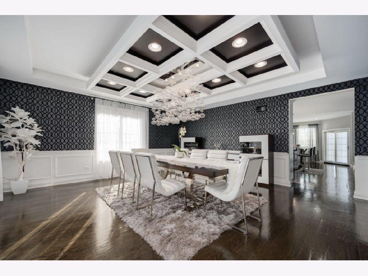
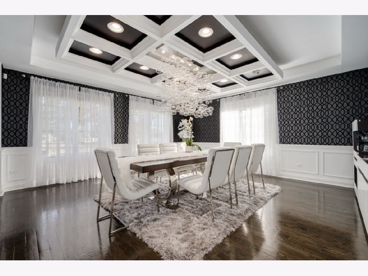
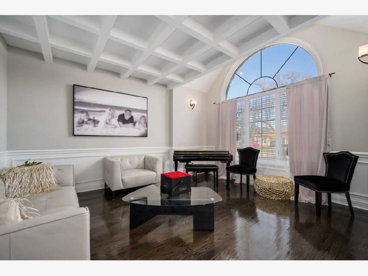
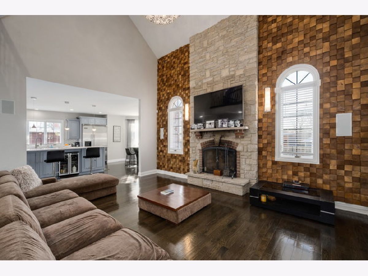
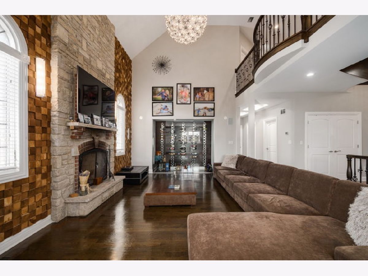
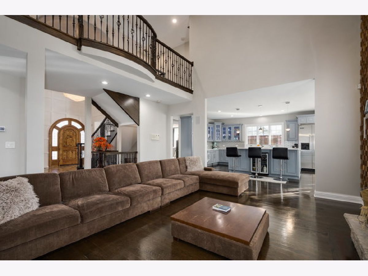
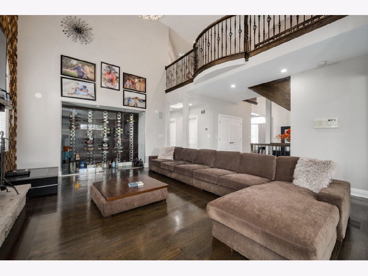
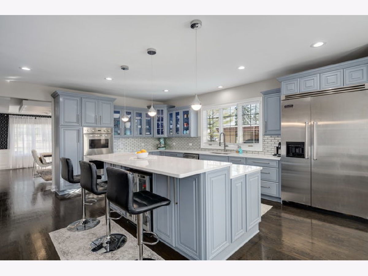
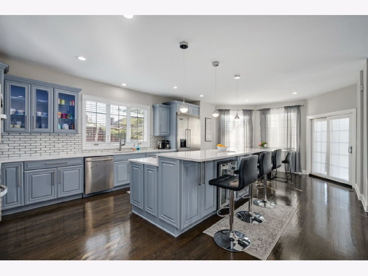
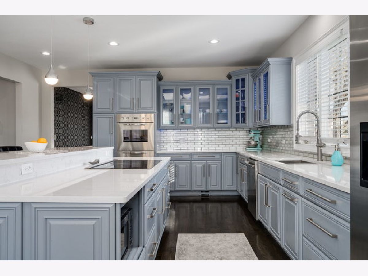
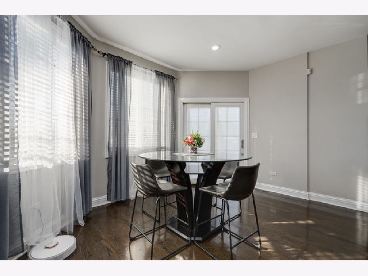
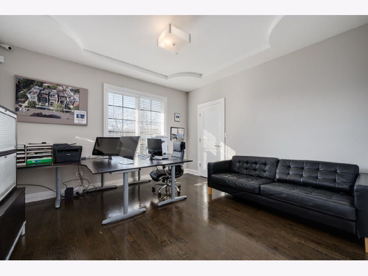
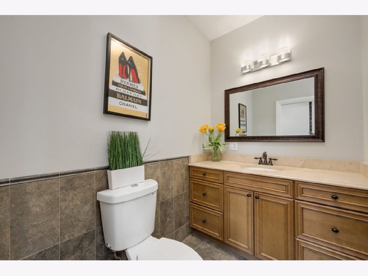
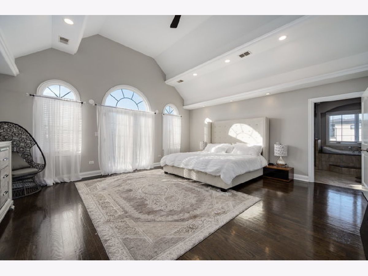
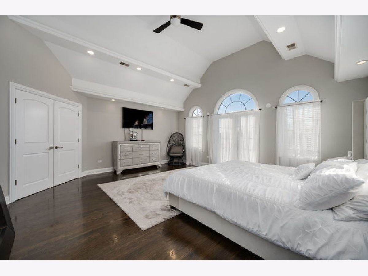
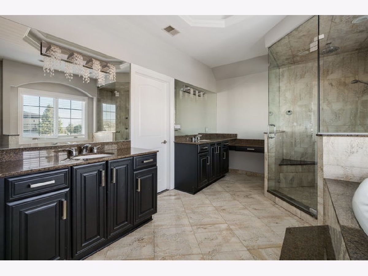
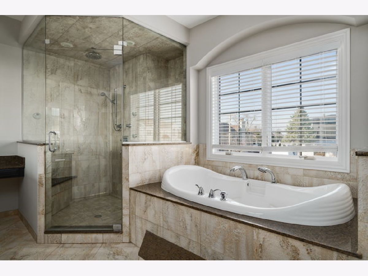
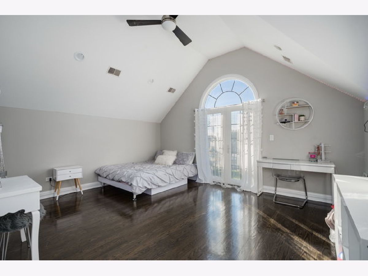
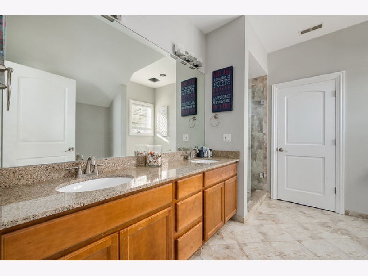
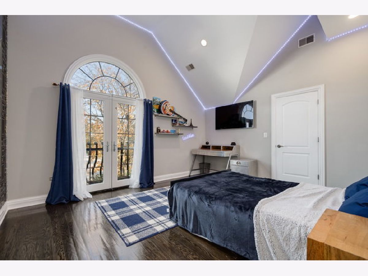
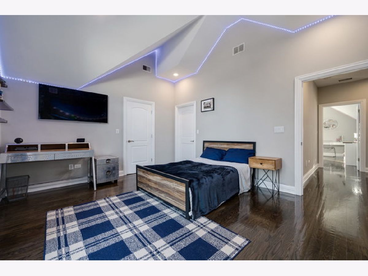
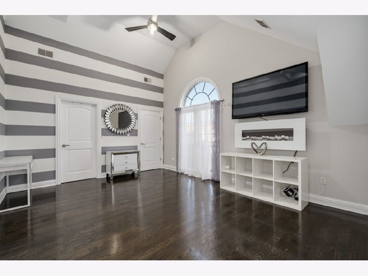
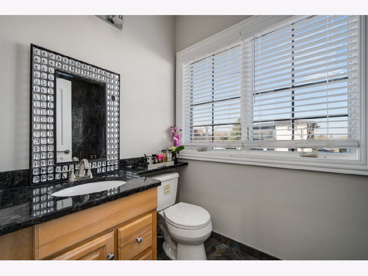
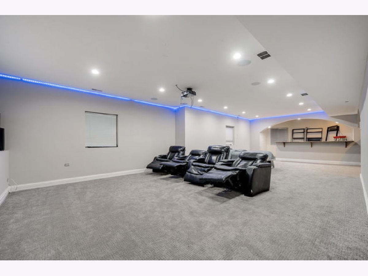
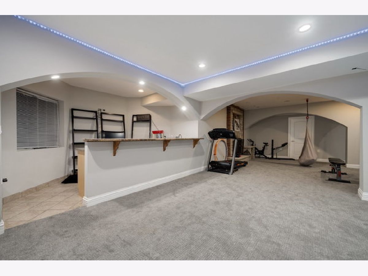
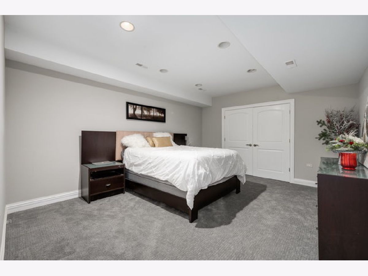
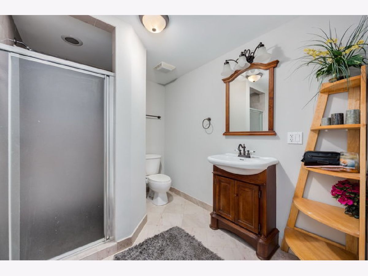
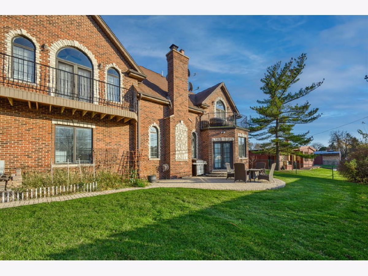
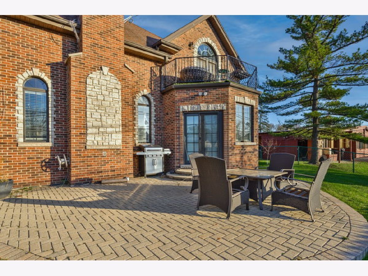
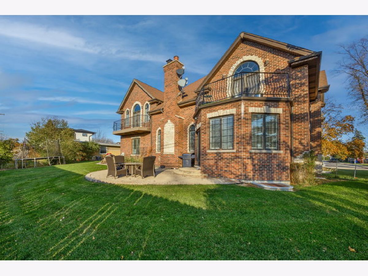
Room Specifics
Total Bedrooms: 5
Bedrooms Above Ground: 5
Bedrooms Below Ground: 0
Dimensions: —
Floor Type: —
Dimensions: —
Floor Type: —
Dimensions: —
Floor Type: —
Dimensions: —
Floor Type: —
Full Bathrooms: 5
Bathroom Amenities: —
Bathroom in Basement: 1
Rooms: —
Basement Description: Finished
Other Specifics
| 2 | |
| — | |
| — | |
| — | |
| — | |
| 86X100 | |
| Pull Down Stair | |
| — | |
| — | |
| — | |
| Not in DB | |
| — | |
| — | |
| — | |
| — |
Tax History
| Year | Property Taxes |
|---|---|
| 2013 | $13,484 |
| 2024 | $14,806 |
Contact Agent
Nearby Similar Homes
Nearby Sold Comparables
Contact Agent
Listing Provided By
xr realty


