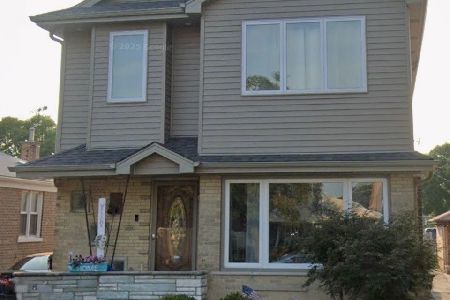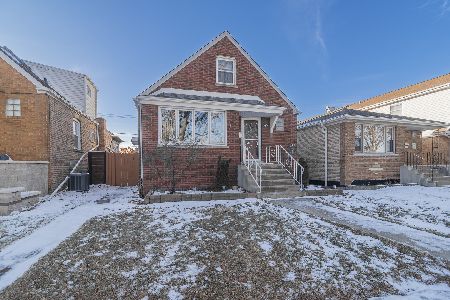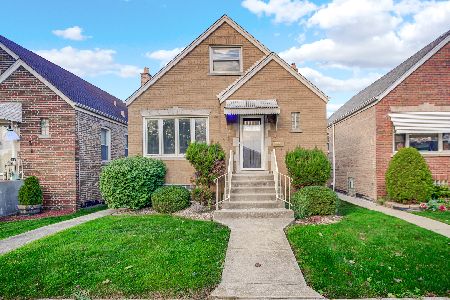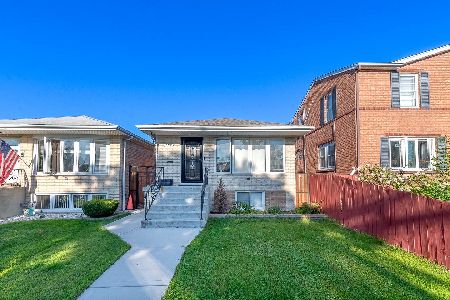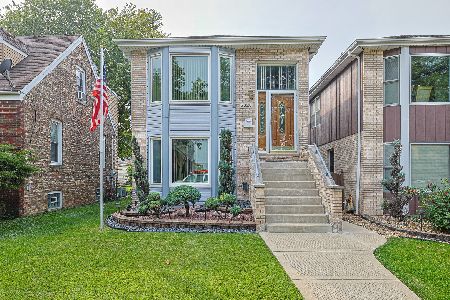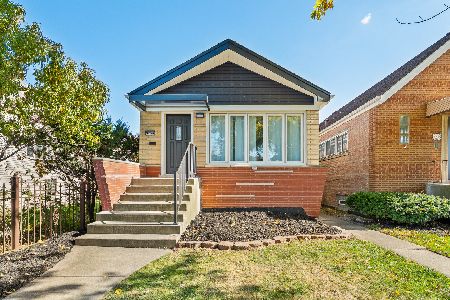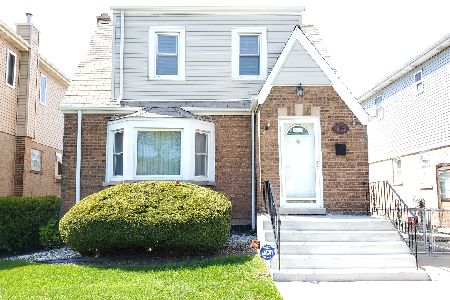5126 Nagle Street, Garfield Ridge, Chicago, Illinois 60638
$315,000
|
Sold
|
|
| Status: | Closed |
| Sqft: | 3,600 |
| Cost/Sqft: | $90 |
| Beds: | 4 |
| Baths: | 4 |
| Year Built: | 2007 |
| Property Taxes: | $5,990 |
| Days On Market: | 5073 |
| Lot Size: | 0,00 |
Description
This extra large, executive style home includes four bedrooms and 3.5 baths. Gourmet kitchen that features granite counters, breakfast island, 42 in Oak Cabinets and SS appliances, hardwood floors, large bedrooms two fireplaces. Extra large 2.5 garage and privately fenced back yard. Over 3600 square feet of living space! Finished walkout basement and available space for roof top deck. Property sold AS-IS condition.
Property Specifics
| Single Family | |
| — | |
| Other | |
| 2007 | |
| Full,Walkout | |
| — | |
| No | |
| — |
| Cook | |
| — | |
| 0 / Not Applicable | |
| None | |
| Lake Michigan | |
| Public Sewer | |
| 08026013 | |
| 19074060450000 |
Property History
| DATE: | EVENT: | PRICE: | SOURCE: |
|---|---|---|---|
| 25 Apr, 2013 | Sold | $315,000 | MRED MLS |
| 15 Jan, 2013 | Under contract | $325,000 | MRED MLS |
| — | Last price change | $375,000 | MRED MLS |
| 22 Mar, 2012 | Listed for sale | $450,000 | MRED MLS |
Room Specifics
Total Bedrooms: 4
Bedrooms Above Ground: 4
Bedrooms Below Ground: 0
Dimensions: —
Floor Type: Hardwood
Dimensions: —
Floor Type: Hardwood
Dimensions: —
Floor Type: —
Full Bathrooms: 4
Bathroom Amenities: Whirlpool
Bathroom in Basement: 1
Rooms: No additional rooms
Basement Description: Finished
Other Specifics
| 2 | |
| Concrete Perimeter | |
| — | |
| Balcony, Deck, Roof Deck | |
| — | |
| 30X125 | |
| — | |
| Full | |
| Skylight(s) | |
| — | |
| Not in DB | |
| — | |
| — | |
| — | |
| — |
Tax History
| Year | Property Taxes |
|---|---|
| 2013 | $5,990 |
Contact Agent
Nearby Similar Homes
Nearby Sold Comparables
Contact Agent
Listing Provided By
Jameson Sotheby's Intl Realty

