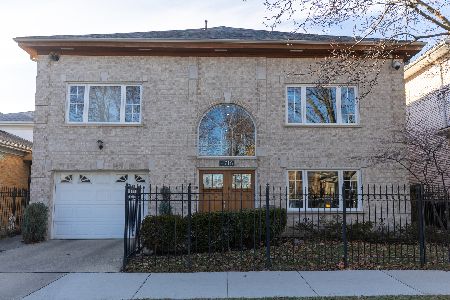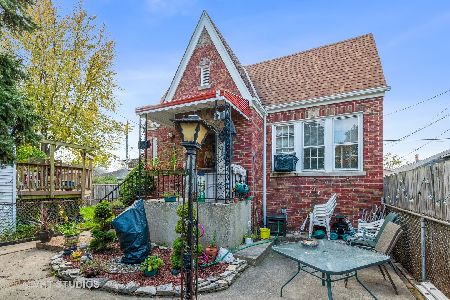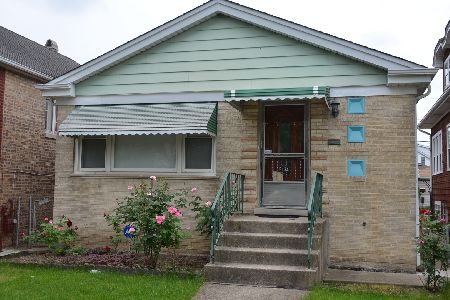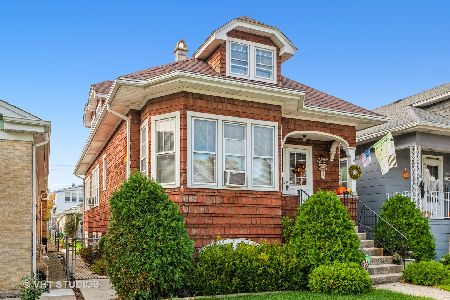5126 Tripp Avenue, Albany Park, Chicago, Illinois 60630
$392,000
|
Sold
|
|
| Status: | Closed |
| Sqft: | 1,800 |
| Cost/Sqft: | $222 |
| Beds: | 3 |
| Baths: | 3 |
| Year Built: | 1927 |
| Property Taxes: | $5,981 |
| Days On Market: | 2331 |
| Lot Size: | 0,09 |
Description
4 BED/3 BATH Brick Bungalow GEM in the heart of Historic North Mayfair. Owners have done everything for you. Gleaming newly refinished hardwood floors thru out! Updated Kitchen/Dining room has desired open floor plan w/ granite counter tops, 42" custom cherry cabinets, ss appl, breakfast bar & spacious dining area for big family dinners & entertaining. Contemporary paint colors in all the rooms. Bedroom & Full bath on main level. Amazing sun room perfect for home office/sitting room. Beautiful landing on the 2nd floor w/ built-in bookcase, 2 big bedrooms w/generous closet space & bath complete w/ soaking tub. Fully finished basement for media/recreation/play/workout room, & 4th bedroom flooded w/ natural light. Enjoy your landscaped yard from the Trex deck. New energy efficient thermal pane windows(2014),Garage(2010), 200 AMP service - too many great things to list. 1+ Palmer School District. 1/2 Block to Gompers Park. Walk to shopping/dining.Easy access to 90/94. A must see!
Property Specifics
| Single Family | |
| — | |
| Bungalow | |
| 1927 | |
| Full,Walkout | |
| BUNGALOW | |
| No | |
| 0.09 |
| Cook | |
| North Mayfair | |
| — / Not Applicable | |
| None | |
| Lake Michigan | |
| Public Sewer | |
| 10514182 | |
| 13104020310000 |
Nearby Schools
| NAME: | DISTRICT: | DISTANCE: | |
|---|---|---|---|
|
Grade School
Palmer Elementary School |
299 | — | |
|
High School
Taft High School |
299 | Not in DB | |
Property History
| DATE: | EVENT: | PRICE: | SOURCE: |
|---|---|---|---|
| 6 Dec, 2019 | Sold | $392,000 | MRED MLS |
| 6 Nov, 2019 | Under contract | $400,000 | MRED MLS |
| — | Last price change | $410,000 | MRED MLS |
| 11 Sep, 2019 | Listed for sale | $424,900 | MRED MLS |
Room Specifics
Total Bedrooms: 4
Bedrooms Above Ground: 3
Bedrooms Below Ground: 1
Dimensions: —
Floor Type: Hardwood
Dimensions: —
Floor Type: Hardwood
Dimensions: —
Floor Type: Carpet
Full Bathrooms: 3
Bathroom Amenities: Soaking Tub
Bathroom in Basement: 1
Rooms: Play Room,Mud Room,Sun Room
Basement Description: Finished
Other Specifics
| 2 | |
| Concrete Perimeter | |
| Off Alley | |
| Deck | |
| Fenced Yard,Mature Trees | |
| 30 X 125 | |
| — | |
| None | |
| Hardwood Floors, First Floor Bedroom, First Floor Full Bath, Built-in Features | |
| Range, Microwave, Dishwasher, High End Refrigerator, Washer, Dryer, Disposal, Stainless Steel Appliance(s), Water Purifier | |
| Not in DB | |
| Pool, Tennis Courts, Sidewalks, Street Lights, Street Paved | |
| — | |
| — | |
| — |
Tax History
| Year | Property Taxes |
|---|---|
| 2019 | $5,981 |
Contact Agent
Nearby Similar Homes
Nearby Sold Comparables
Contact Agent
Listing Provided By
@properties










