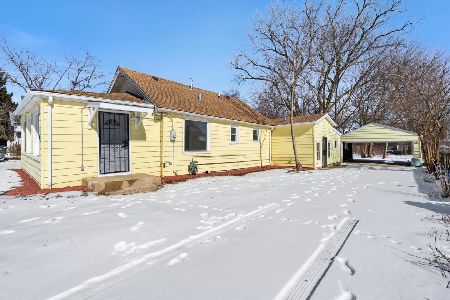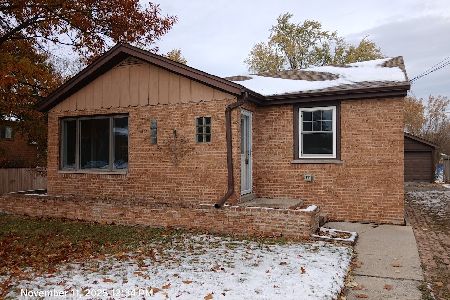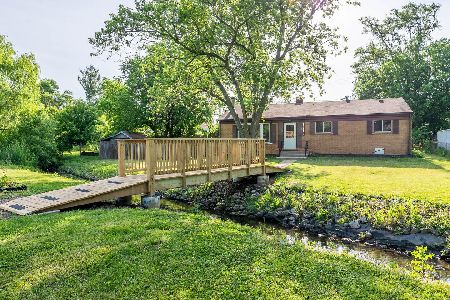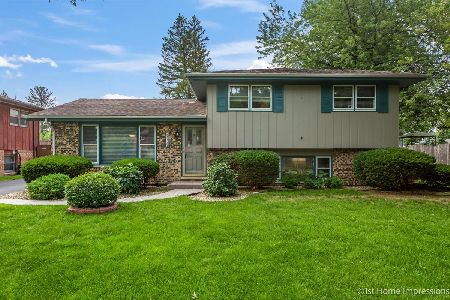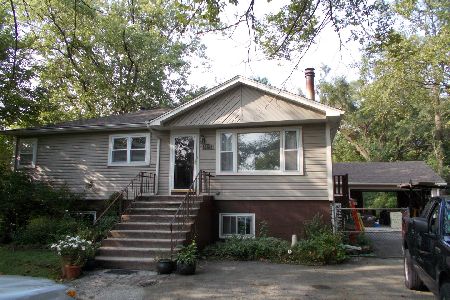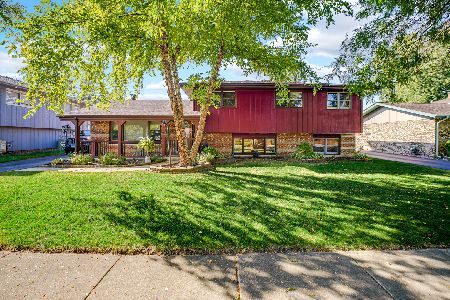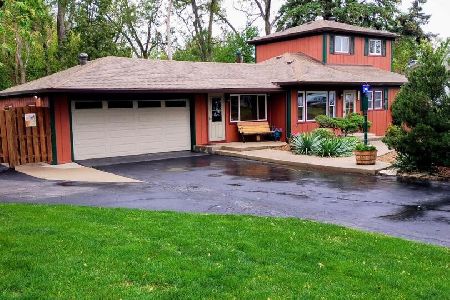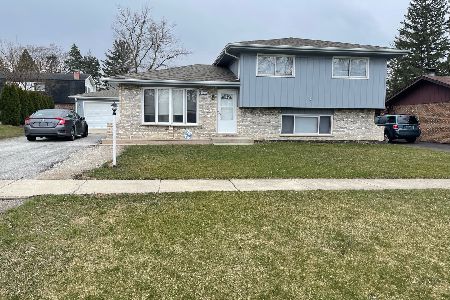5127 154th Street, Oak Forest, Illinois 60452
$275,000
|
Sold
|
|
| Status: | Closed |
| Sqft: | 1,140 |
| Cost/Sqft: | $241 |
| Beds: | 3 |
| Baths: | 2 |
| Year Built: | 1986 |
| Property Taxes: | $5,955 |
| Days On Market: | 1677 |
| Lot Size: | 0,21 |
Description
Beautifully remodeled home on a quiet, tree lined street! Upon entering into the open concept main floor, you will find your formal living room and kitchen/dining combo, perfect for entertaining with an oversized quartz island and breakfast bar. Three bedrooms all upstairs, along with the newly redone main bathroom. In the lower level is the large family room with a nook perfect for an office space, and your second updated bathroom. New deck complete with a built in bar in the oversized, fenced-in backyard complete this home you won't want to pass up!
Property Specifics
| Single Family | |
| — | |
| — | |
| 1986 | |
| English | |
| — | |
| No | |
| 0.21 |
| Cook | |
| — | |
| — / Not Applicable | |
| None | |
| Lake Michigan | |
| Public Sewer | |
| 11129332 | |
| 28162090330000 |
Nearby Schools
| NAME: | DISTRICT: | DISTANCE: | |
|---|---|---|---|
|
Grade School
Kerkstra Elementary School |
142 | — | |
|
Middle School
Hille Middle School |
142 | Not in DB | |
|
High School
Oak Forest High School |
228 | Not in DB | |
Property History
| DATE: | EVENT: | PRICE: | SOURCE: |
|---|---|---|---|
| 30 Jul, 2021 | Sold | $275,000 | MRED MLS |
| 30 Jun, 2021 | Under contract | $275,000 | MRED MLS |
| 22 Jun, 2021 | Listed for sale | $275,000 | MRED MLS |
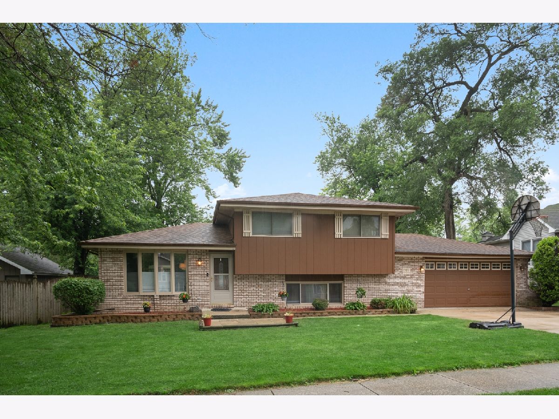
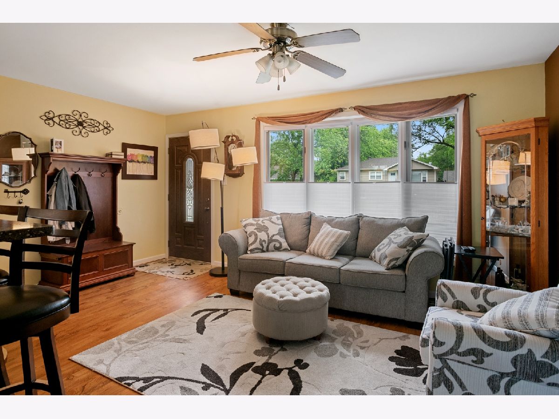
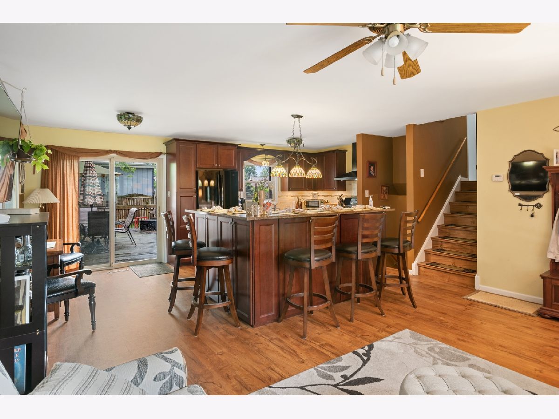
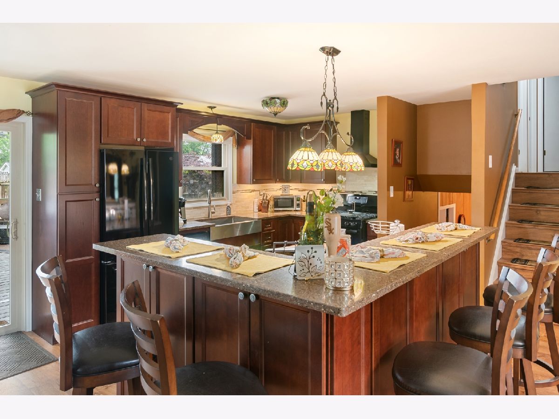
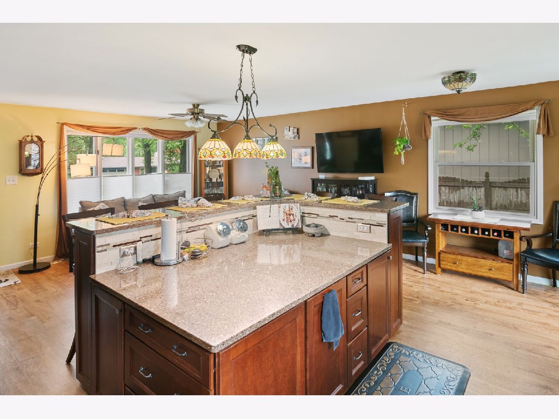
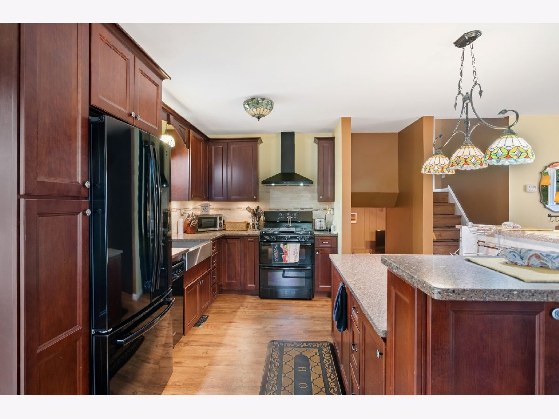
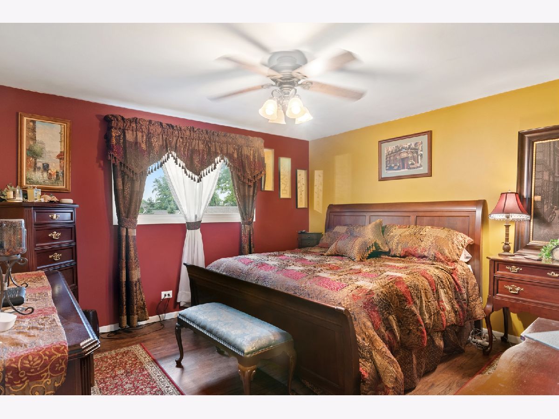
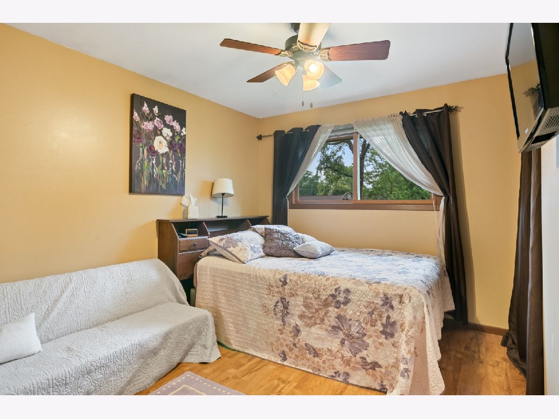
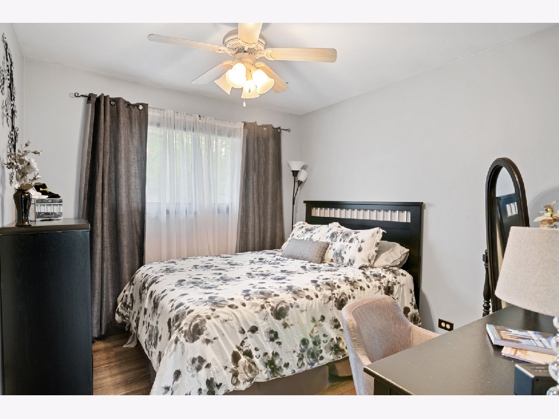
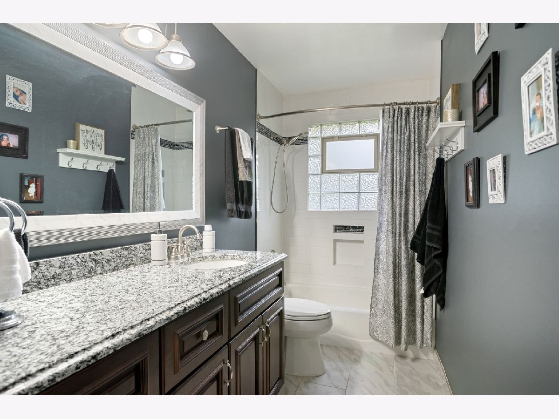
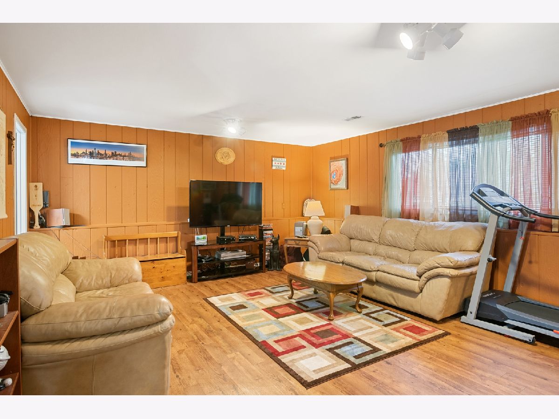
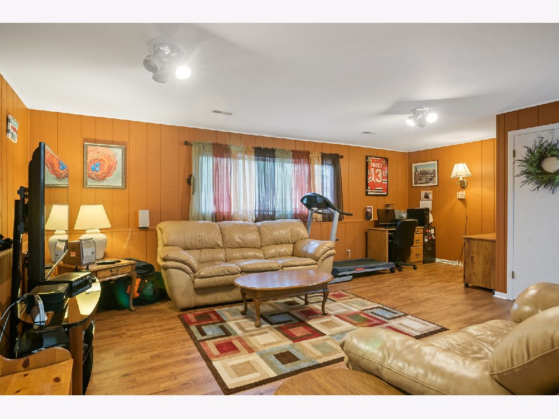
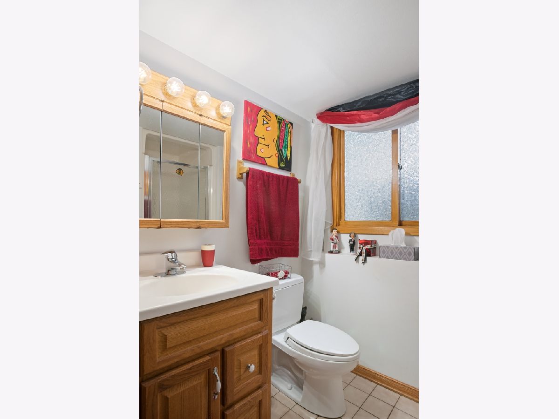
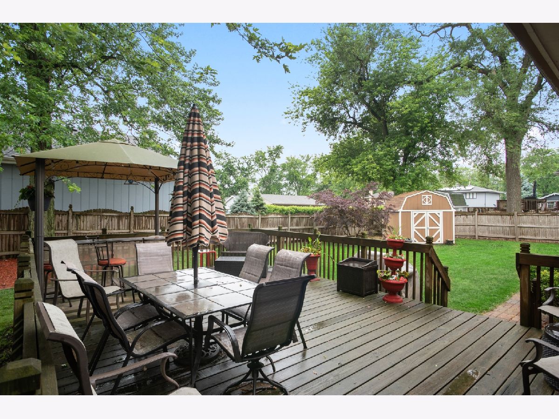
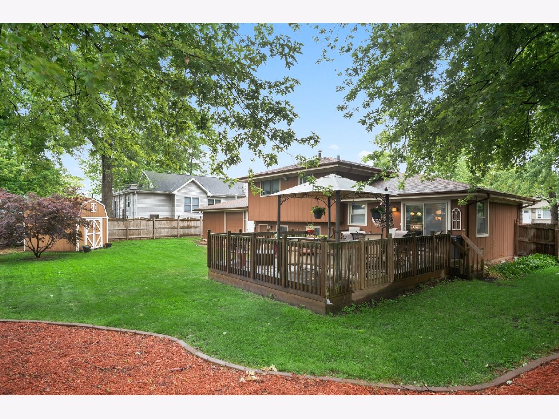
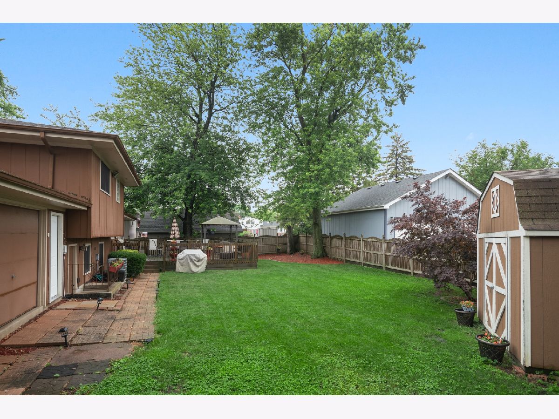
Room Specifics
Total Bedrooms: 3
Bedrooms Above Ground: 3
Bedrooms Below Ground: 0
Dimensions: —
Floor Type: Vinyl
Dimensions: —
Floor Type: Vinyl
Full Bathrooms: 2
Bathroom Amenities: —
Bathroom in Basement: 1
Rooms: Deck
Basement Description: Finished
Other Specifics
| 2 | |
| Concrete Perimeter | |
| Concrete | |
| — | |
| — | |
| 91X103 | |
| — | |
| None | |
| Open Floorplan | |
| Range, Dishwasher, Refrigerator, Freezer | |
| Not in DB | |
| — | |
| — | |
| — | |
| — |
Tax History
| Year | Property Taxes |
|---|---|
| 2021 | $5,955 |
Contact Agent
Nearby Similar Homes
Nearby Sold Comparables
Contact Agent
Listing Provided By
Compass

