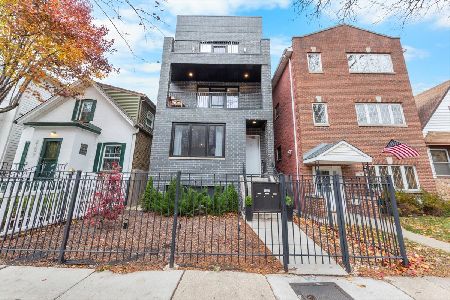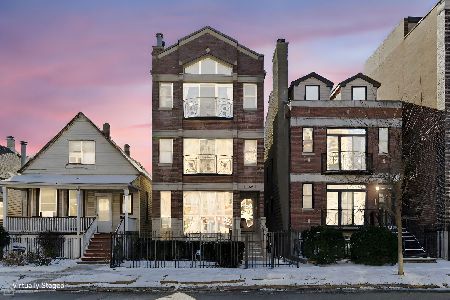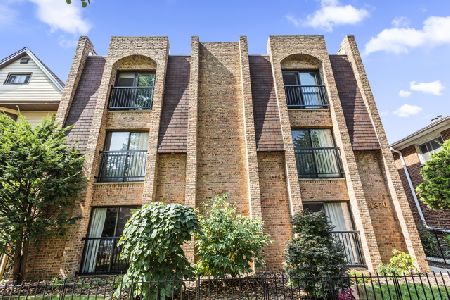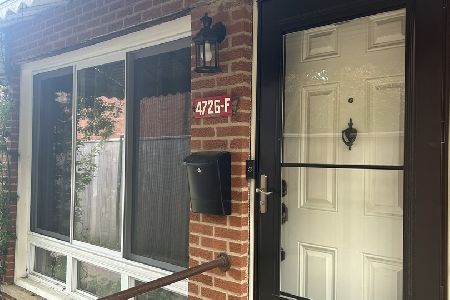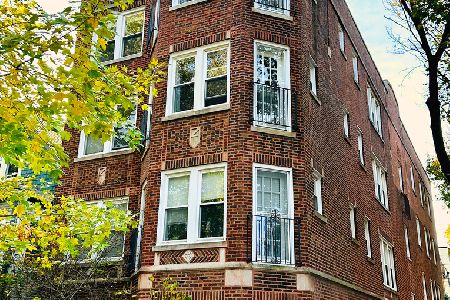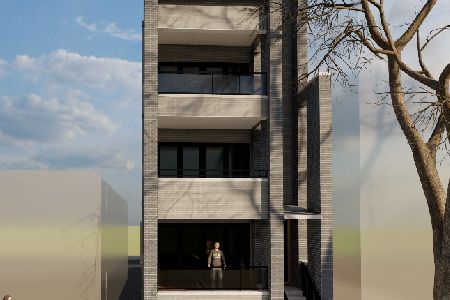5127 Damen Avenue, Lincoln Square, Chicago, Illinois 60625
$542,500
|
Sold
|
|
| Status: | Closed |
| Sqft: | 2,000 |
| Cost/Sqft: | $283 |
| Beds: | 3 |
| Baths: | 3 |
| Year Built: | 2003 |
| Property Taxes: | $8,328 |
| Days On Market: | 2558 |
| Lot Size: | 0,00 |
Description
MOVE IN READY! Beautiful, well maintained, spacious townhome in private courtyard community. Lives like a single family home. Located between Andersonville & Lincoln Square. Open concept kitchen, dining & living room, pristine hardwood floors & fireplace. Kitchen has large island, granite countertops, SS appliances & 42" cabinets. Spacious deck & powder room off the kitchen. His and Hers large custom built walk in closets. Extra large Master bath has marble, dual vanity, jetted tub & shower. 2nd and 3rd bedroom closets also HUGE walk ins w/ custom ALFA build outs! 2nd bath has shared "Jack n Jill" set up. 2 YEARS NEW FULL SIZE W/D located on 3rd floor. Large 1st floor den/office. ALFA ORGANIZED ATTACHED 2-CAR GARAGE. Fridge 1 year NEW. Furnace 2 year new, TRANE. DUAL ZONED HVAC 75 gallon water heater 2 year. NEW Fresh landscaping in front, Windows recently replaced, MUST SEE Walk to trains/Mariano's.
Property Specifics
| Condos/Townhomes | |
| 4 | |
| — | |
| 2003 | |
| None | |
| — | |
| No | |
| — |
| Cook | |
| Winnemac Manor | |
| 159 / Monthly | |
| Water,Parking,Insurance,Exterior Maintenance,Lawn Care,Scavenger,Snow Removal | |
| Lake Michigan | |
| Public Sewer | |
| 10256325 | |
| 14074000360000 |
Nearby Schools
| NAME: | DISTRICT: | DISTANCE: | |
|---|---|---|---|
|
Grade School
Chappell Elementary School |
299 | — | |
|
High School
Amundsen High School |
299 | Not in DB | |
Property History
| DATE: | EVENT: | PRICE: | SOURCE: |
|---|---|---|---|
| 3 Apr, 2019 | Sold | $542,500 | MRED MLS |
| 7 Feb, 2019 | Under contract | $565,000 | MRED MLS |
| 24 Jan, 2019 | Listed for sale | $565,000 | MRED MLS |
| 30 Jun, 2025 | Sold | $630,000 | MRED MLS |
| 25 May, 2025 | Under contract | $650,000 | MRED MLS |
| 13 May, 2025 | Listed for sale | $650,000 | MRED MLS |
Room Specifics
Total Bedrooms: 3
Bedrooms Above Ground: 3
Bedrooms Below Ground: 0
Dimensions: —
Floor Type: Carpet
Dimensions: —
Floor Type: Carpet
Full Bathrooms: 3
Bathroom Amenities: Whirlpool,Separate Shower,Double Sink,Full Body Spray Shower
Bathroom in Basement: 0
Rooms: No additional rooms
Basement Description: None
Other Specifics
| 2 | |
| — | |
| Asphalt | |
| Balcony, Deck, Storms/Screens | |
| Landscaped | |
| COMMON | |
| — | |
| Full | |
| Hardwood Floors, Second Floor Laundry, Storage | |
| Range, Microwave, Dishwasher, High End Refrigerator, Washer, Dryer, Disposal, Stainless Steel Appliance(s) | |
| Not in DB | |
| — | |
| — | |
| — | |
| Gas Log, Gas Starter |
Tax History
| Year | Property Taxes |
|---|---|
| 2019 | $8,328 |
| 2025 | $8,584 |
Contact Agent
Nearby Similar Homes
Nearby Sold Comparables
Contact Agent
Listing Provided By
Jameson Sotheby's Intl Realty

