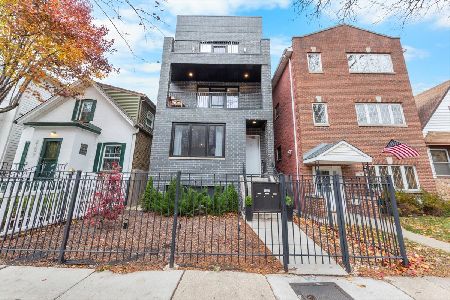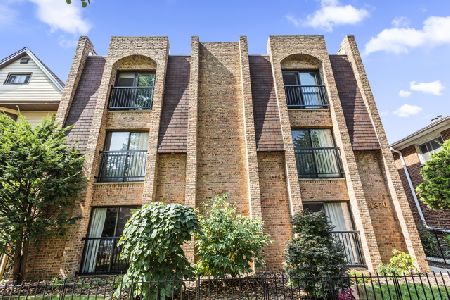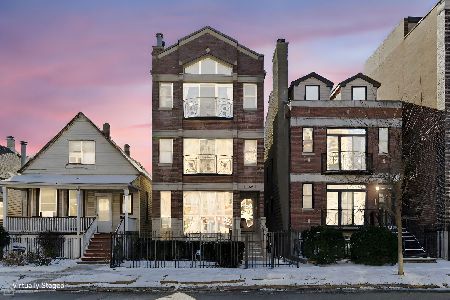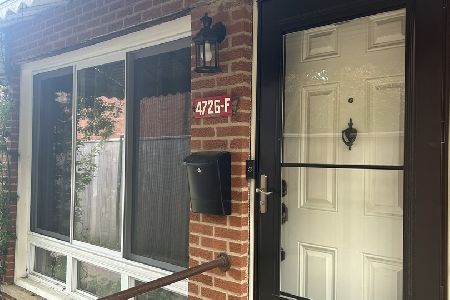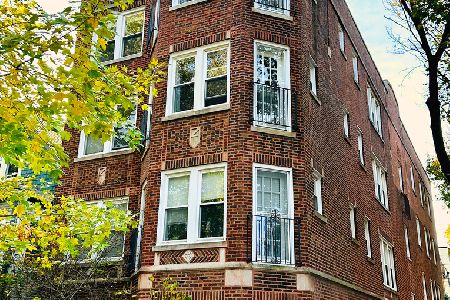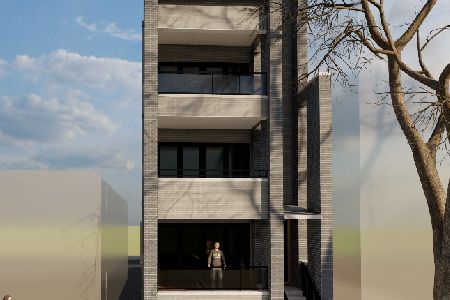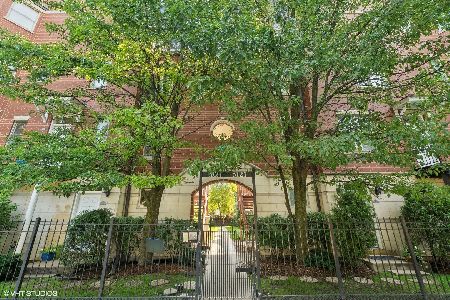5127 Damen Avenue, Lincoln Square, Chicago, Illinois 60625
$615,000
|
Sold
|
|
| Status: | Closed |
| Sqft: | 0 |
| Cost/Sqft: | — |
| Beds: | 3 |
| Baths: | 3 |
| Year Built: | 2004 |
| Property Taxes: | $8,178 |
| Days On Market: | 923 |
| Lot Size: | 0,00 |
Description
Stunning Lincoln Square townhome, perfectly situated across from the picturesque Winnemac Park. Conveniently nestled steps away from the heart of Lincoln Square and Andersonville, this property offers easy access to everything you need. With the METRA and EL stations just a stone's throw away, commuting is a breeze. Indulge in the vibrant culinary scene with top-rated restaurants at your fingertips, and enjoy the convenience of Mariano's, Jewel-Osco, and other nearby amenities. This south-facing end unit boasts a prime location within a tranquil courtyard. Step inside and be captivated by the immense gourmet kitchen, adorned with sleek granite counters, a wine refrigerator, stainless steel Kitchen Aid appliances, a large island, and an abundance of cabinetry that will satisfy even the most discerning chef. The main floor also features a convenient half bath and a sun-drenched living room graced by a gas burning fireplace and an inviting dining area. For those who love to grill or simply bask in the fresh air, there's even a deck off the kitchen that promises delightful outdoor experiences. Indulge in relaxation within the spacious master suite which offers not one but two expansive walk-in closets. Prepare to be pampered in the enormous spa marble bathroom featuring dual vanities, a separate shower, and an indulgent Jacuzzi soaking tub where you can unwind after long days. The third-floor laundry room is equipped with newer side-by-side washer and dryer units for added convenience. The fourth-floor bedrooms each boast generous walk-in closets and share access to another full bath - perfect for family members or guests seeking their own private retreats. Downstairs on the ground level, you have an attached 2 car heated garage and a versatile sitting room that can be used however you choose!
Property Specifics
| Condos/Townhomes | |
| 4 | |
| — | |
| 2004 | |
| — | |
| — | |
| No | |
| — |
| Cook | |
| — | |
| 174 / Monthly | |
| — | |
| — | |
| — | |
| 11817351 | |
| 14074000410000 |
Nearby Schools
| NAME: | DISTRICT: | DISTANCE: | |
|---|---|---|---|
|
Grade School
Chappell Elementary School |
299 | — | |
|
Middle School
Chappell Elementary School |
299 | Not in DB | |
|
High School
Amundsen High School |
299 | Not in DB | |
Property History
| DATE: | EVENT: | PRICE: | SOURCE: |
|---|---|---|---|
| 8 Aug, 2023 | Sold | $615,000 | MRED MLS |
| 18 Jul, 2023 | Under contract | $615,000 | MRED MLS |
| 17 Jul, 2023 | Listed for sale | $615,000 | MRED MLS |
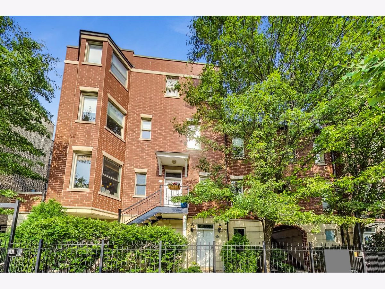
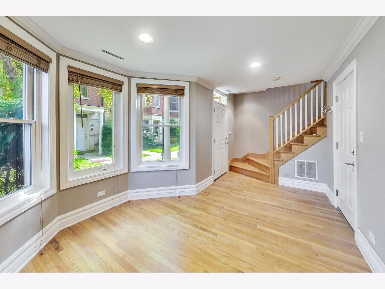
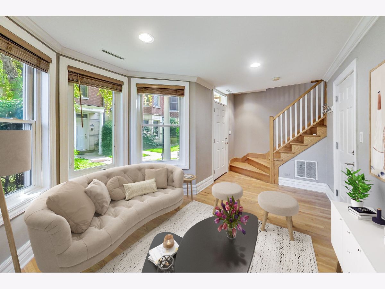
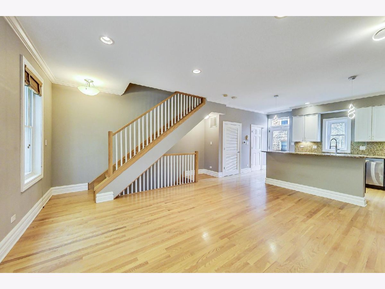
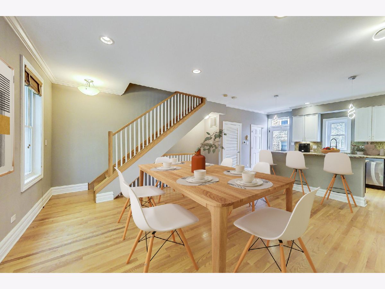
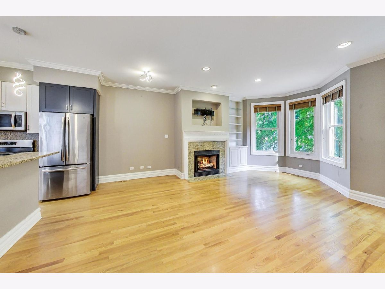
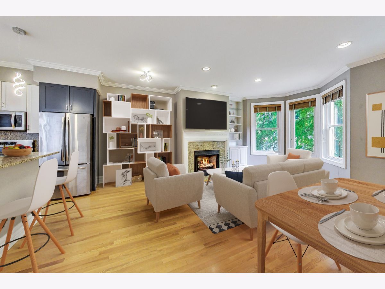
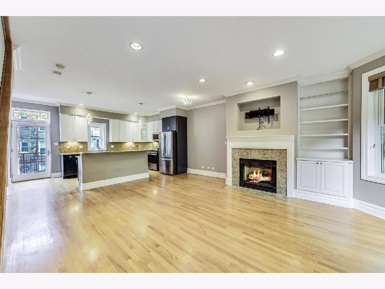
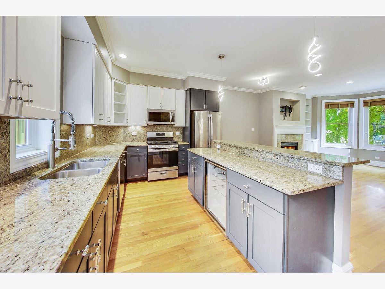
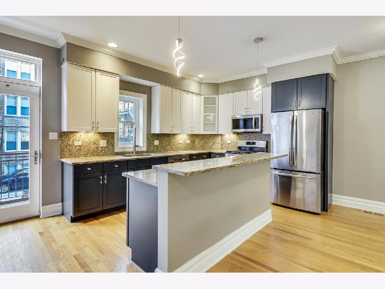
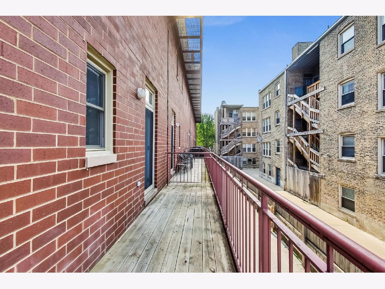
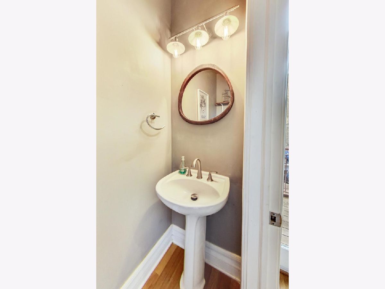
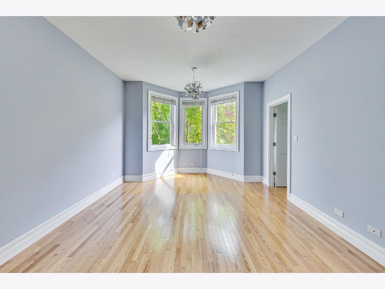
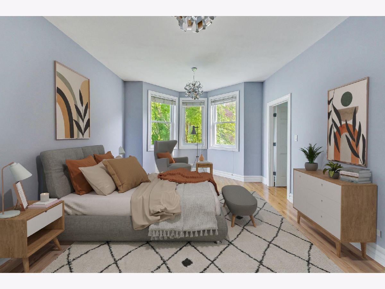
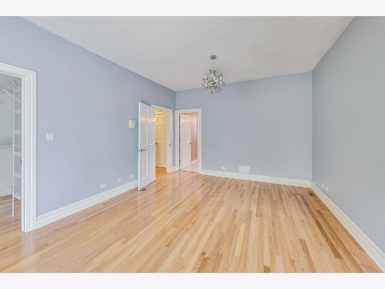
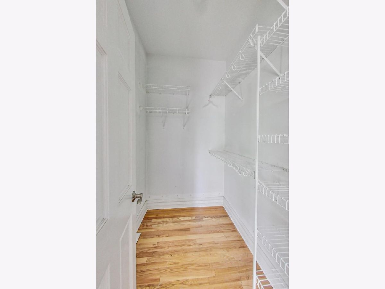
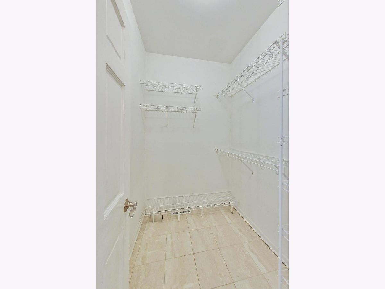
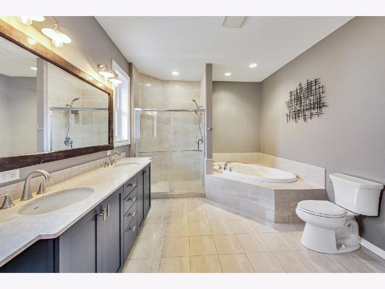
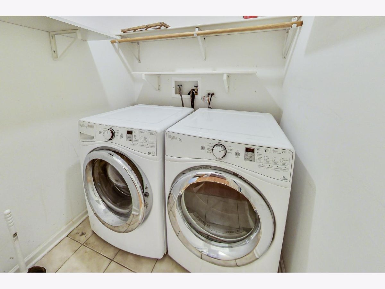
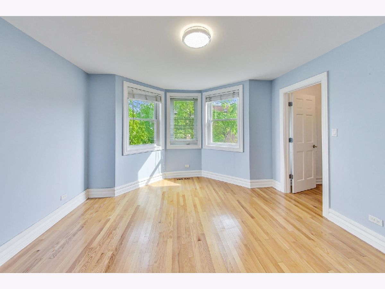
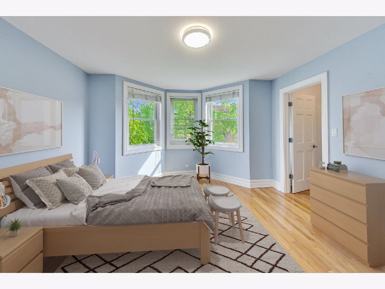
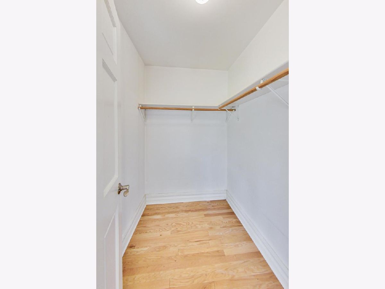
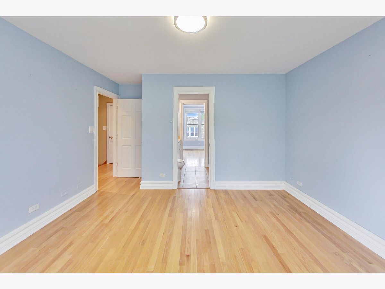
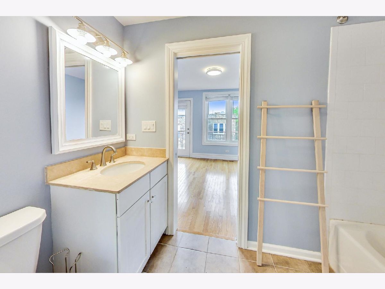
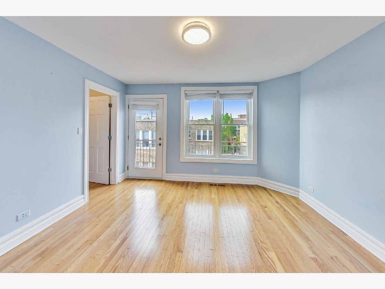
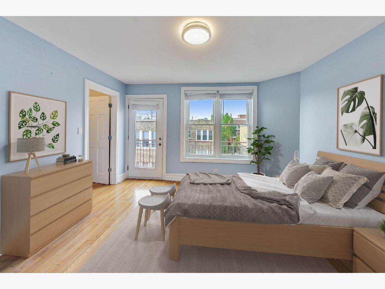
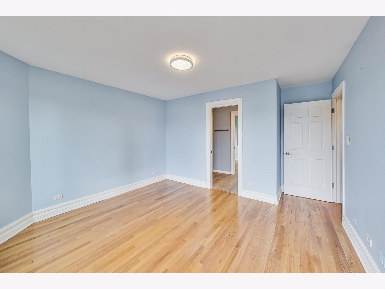
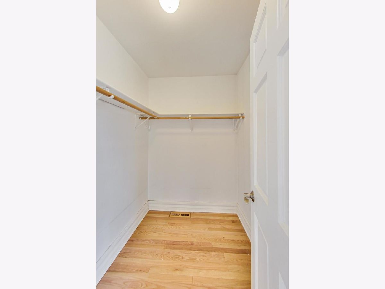
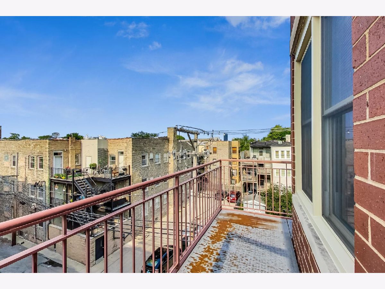
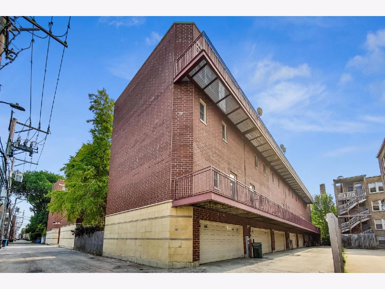
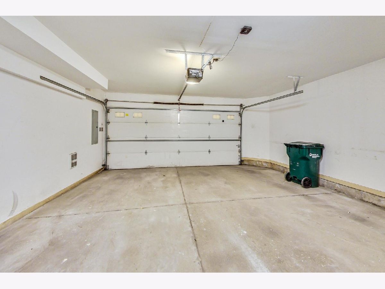
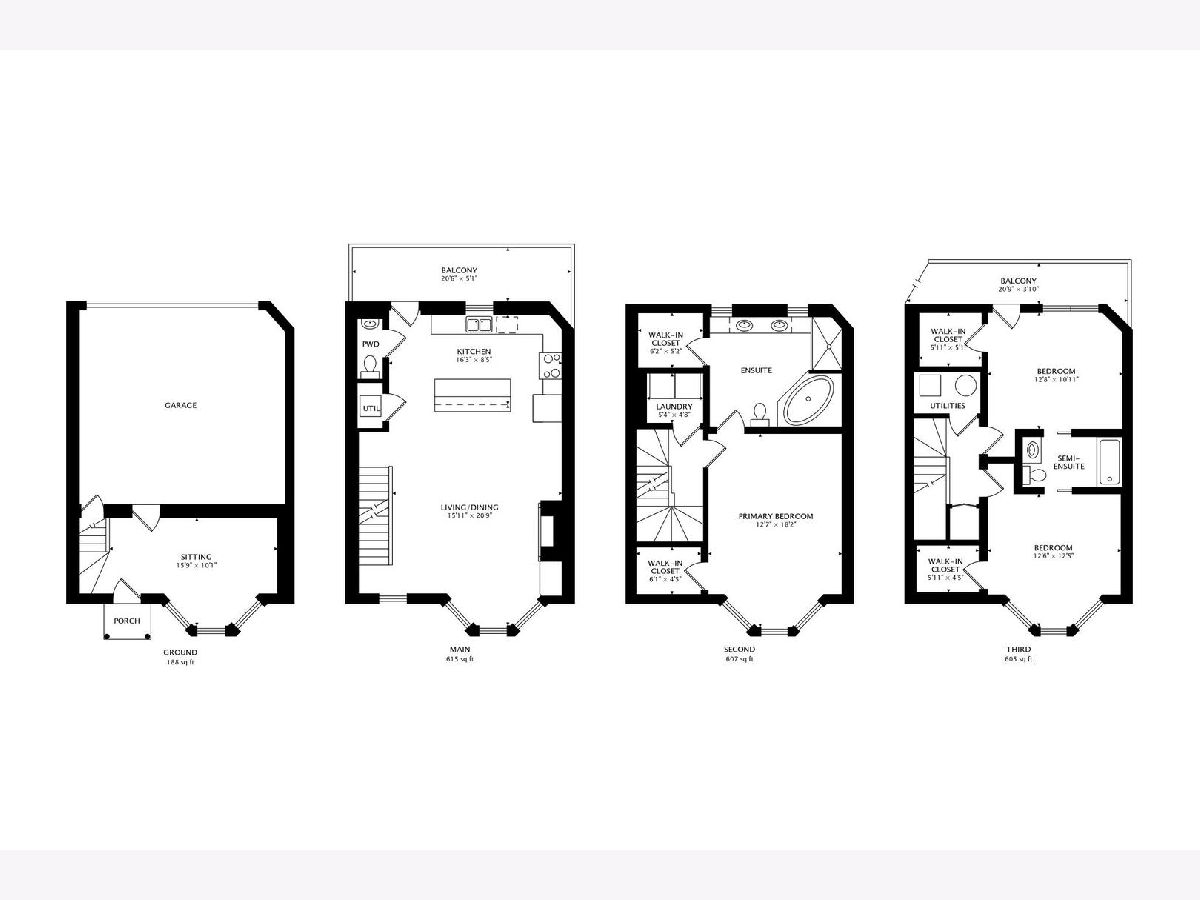
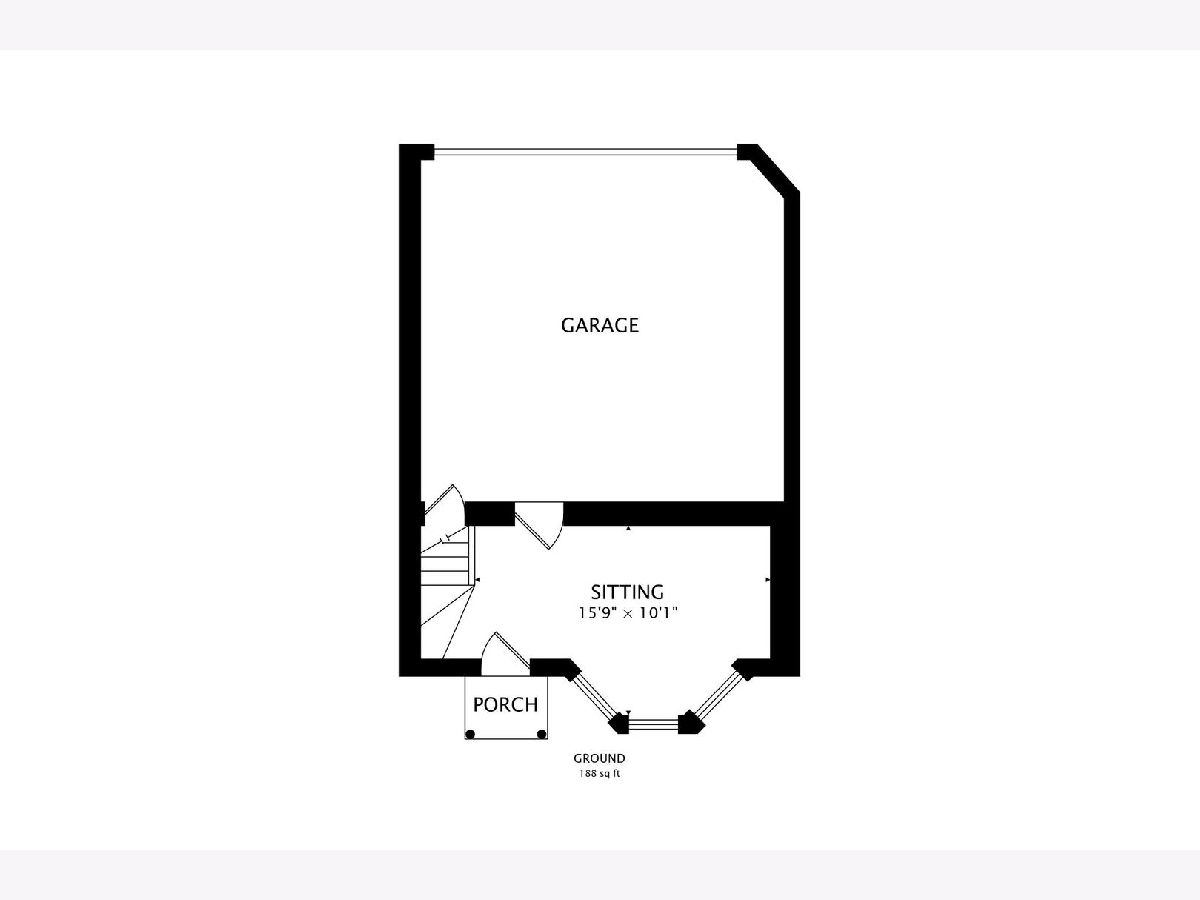
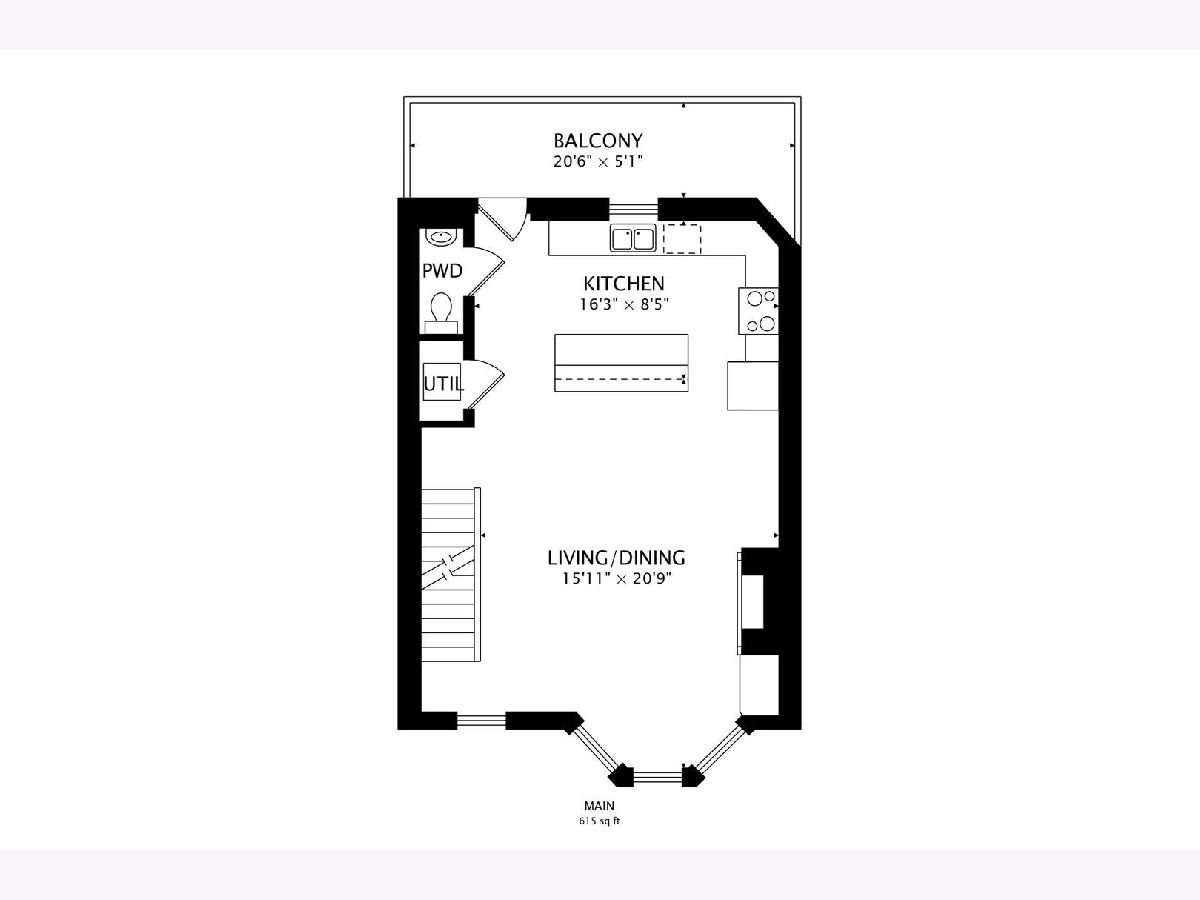
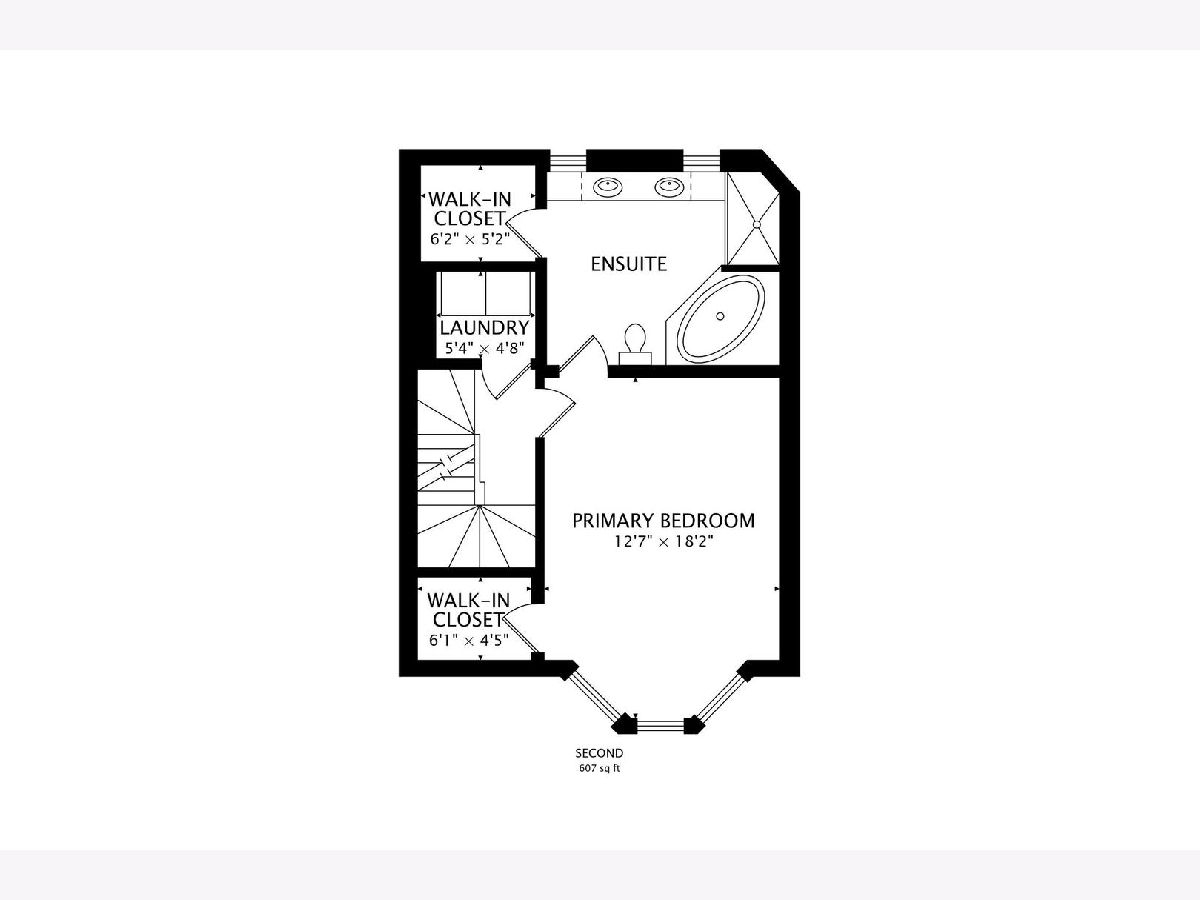
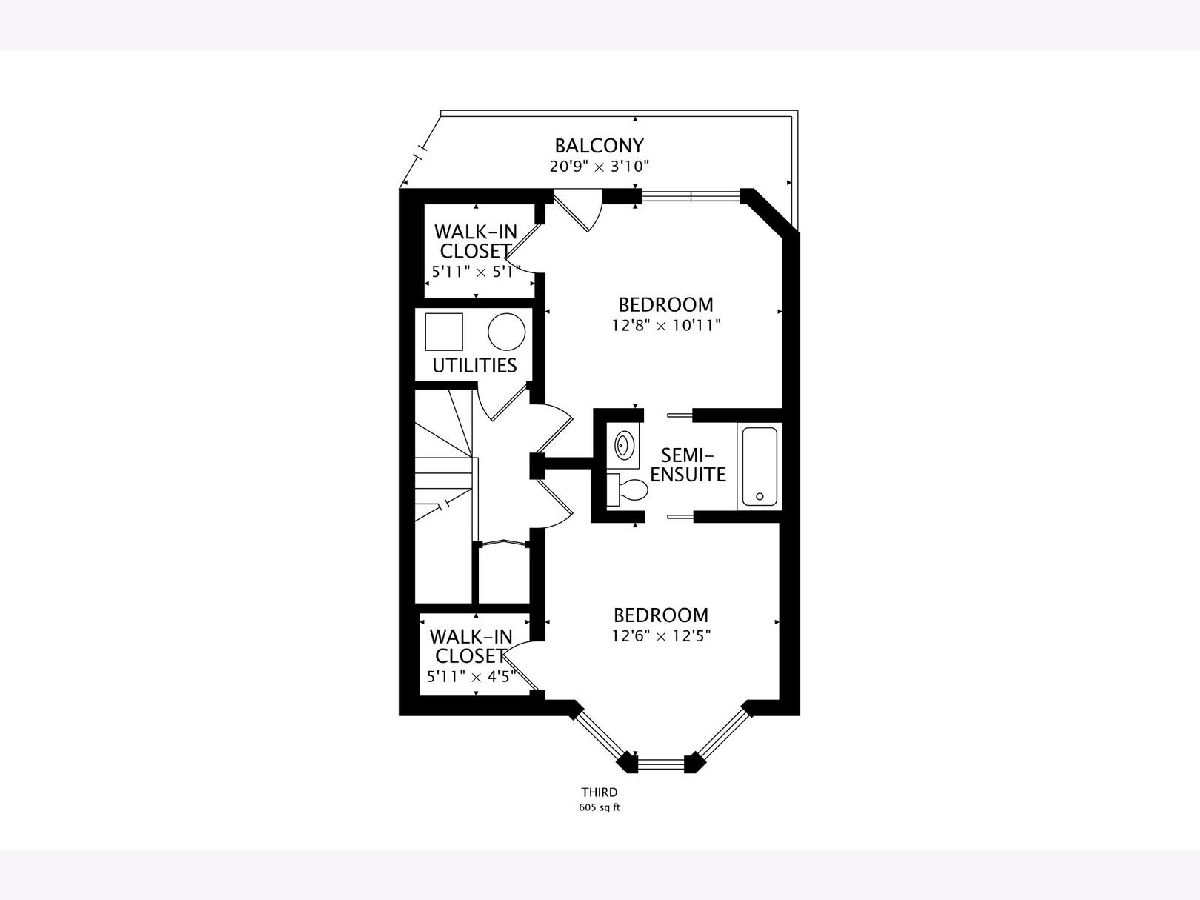
Room Specifics
Total Bedrooms: 3
Bedrooms Above Ground: 3
Bedrooms Below Ground: 0
Dimensions: —
Floor Type: —
Dimensions: —
Floor Type: —
Full Bathrooms: 3
Bathroom Amenities: Whirlpool,Separate Shower,Double Sink,Soaking Tub
Bathroom in Basement: 0
Rooms: —
Basement Description: None
Other Specifics
| 2 | |
| — | |
| Shared | |
| — | |
| — | |
| 1982 | |
| — | |
| — | |
| — | |
| — | |
| Not in DB | |
| — | |
| — | |
| — | |
| — |
Tax History
| Year | Property Taxes |
|---|---|
| 2023 | $8,178 |
Contact Agent
Nearby Similar Homes
Nearby Sold Comparables
Contact Agent
Listing Provided By
@properties Christie's International Real Estate

