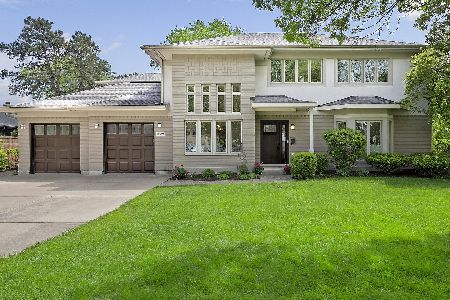5128 Grand Avenue, Western Springs, Illinois 60558
$650,000
|
Sold
|
|
| Status: | Closed |
| Sqft: | 2,273 |
| Cost/Sqft: | $308 |
| Beds: | 3 |
| Baths: | 2 |
| Year Built: | 1956 |
| Property Taxes: | $12,369 |
| Days On Market: | 1004 |
| Lot Size: | 0,00 |
Description
A HAPPY HOUSE that brings a SMILE. Grand in so many ways, this wonderful home sits centrally in the highly-coveted location of Forest Hills of Western Springs and is much larger than it looks and has a professionally-landscaped, deep backyard to almost 200 feet! There is great convenience of walking to the downtown, train, parks and several outstanding schools! Inside and outside this freshly painted home, this house is spacious and spotless! There are loads of newer windows with stylish plantation shutters throughout the versatile floor plan. Wood floors usher you from room-to-room with stunning bay picture windows from both dining and living that overlooks the beautiful tree-lined GRAND Avenue and is open to the family room and roomy kitchen. The kitchen has plenty of cabinets and counter-space. The oversized and cozy sunken family room overlooks the elegant private patio and enormous backyard providing room for wonderful backyard activities and fun. There is a spacious 1st floor laundry room, full 1st-floor bathroom, and mudroom providing convenient access to the 2 car garage. There are 3 good-sized bedrooms on the second level with a big, shared bathroom. The full basement is finished and offers loads of playroom, fitness, or NETFLIX watching for all age-levels! Additionally, there is a quiet office for quiet working in a secluded area of the home in the lower level of the home. Great storage or workshop are provided in the basement. Other notables include newer roof (2020), fresh paint inside and outside (2017), young furnace and air-conditioning (2016), and new hot water heater (2020). The double-wide driveway provide impossibly wonderful access to the back of the house and easy in-and-out for friends and family. A home like this is a RARE find in such a desirable location!
Property Specifics
| Single Family | |
| — | |
| — | |
| 1956 | |
| — | |
| — | |
| No | |
| — |
| Cook | |
| — | |
| — / Not Applicable | |
| — | |
| — | |
| — | |
| 11763682 | |
| 18074030300000 |
Property History
| DATE: | EVENT: | PRICE: | SOURCE: |
|---|---|---|---|
| 22 Jun, 2023 | Sold | $650,000 | MRED MLS |
| 24 Apr, 2023 | Under contract | $699,000 | MRED MLS |
| 20 Apr, 2023 | Listed for sale | $699,000 | MRED MLS |
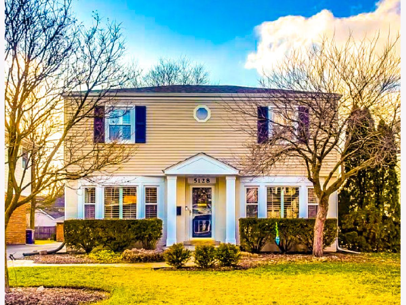
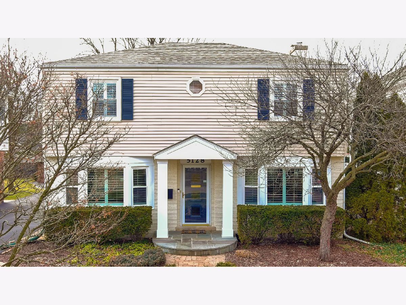
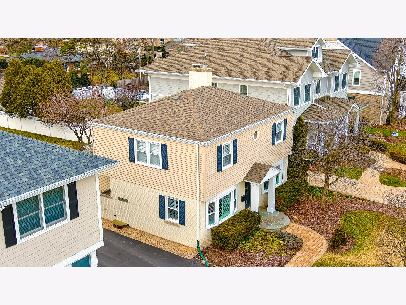
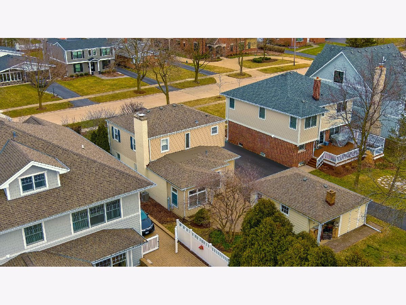
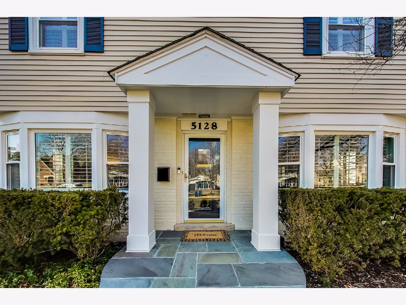
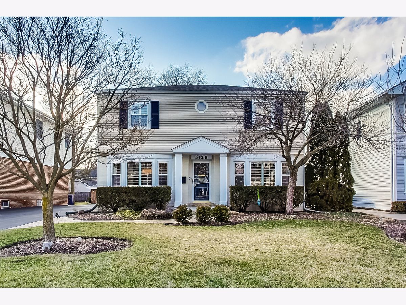
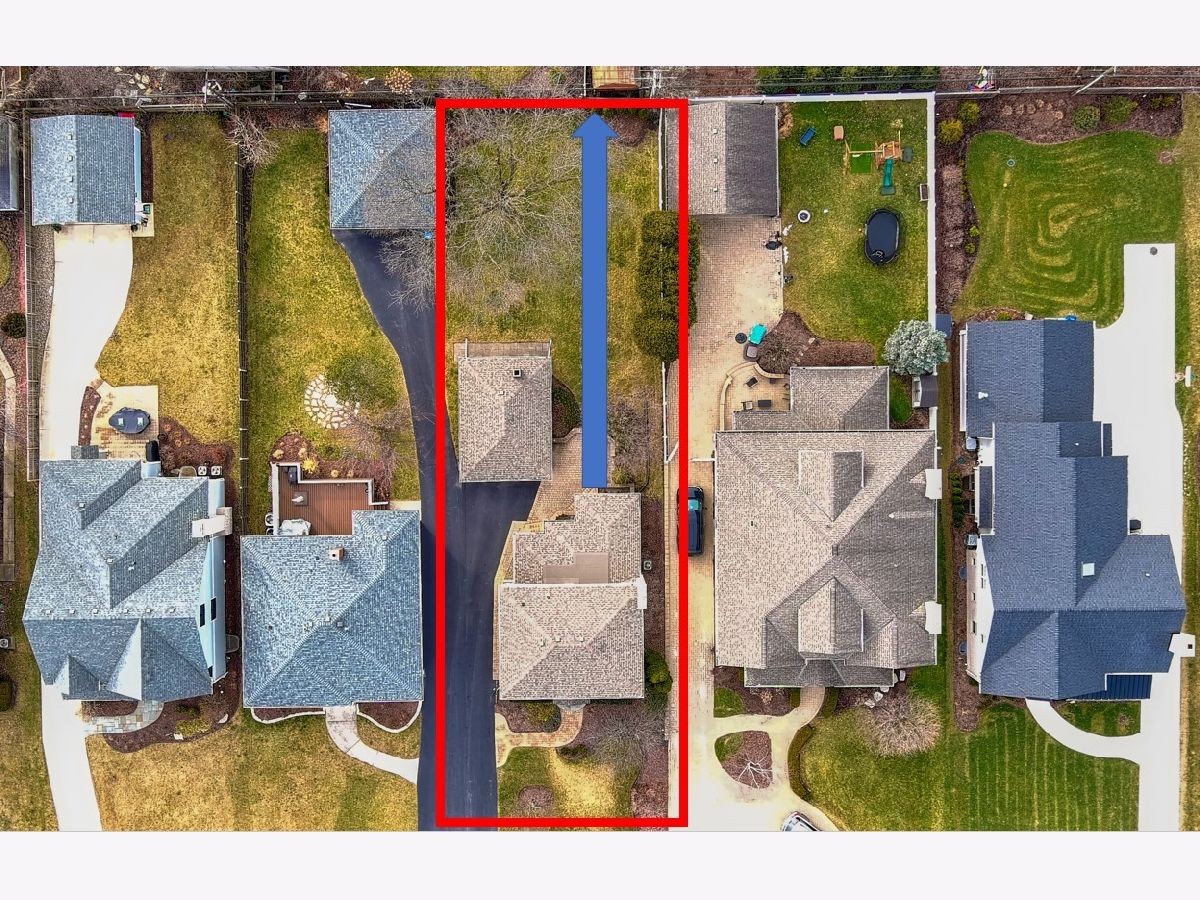
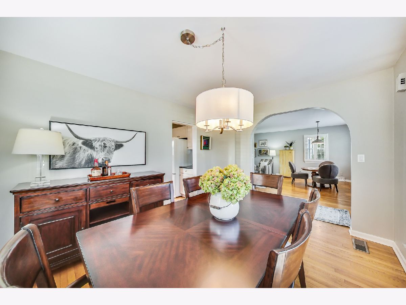
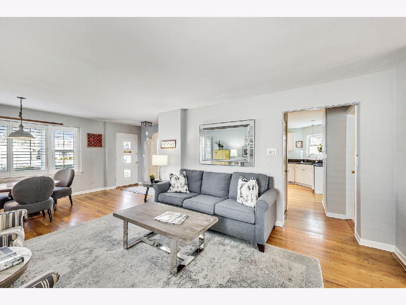
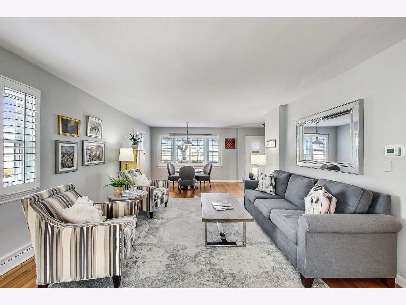
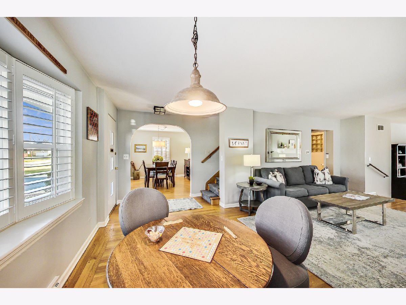
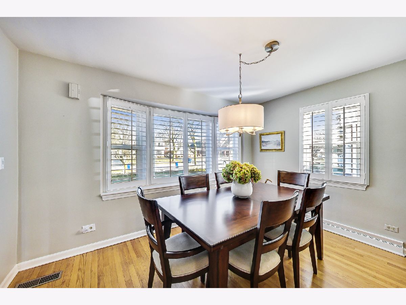
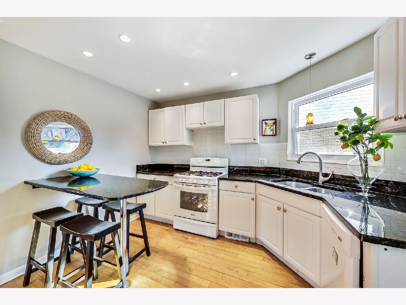
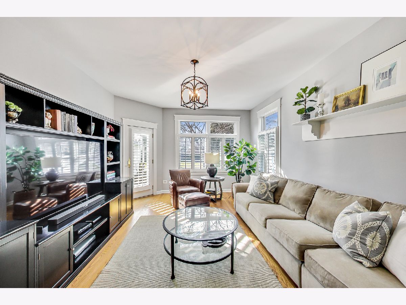
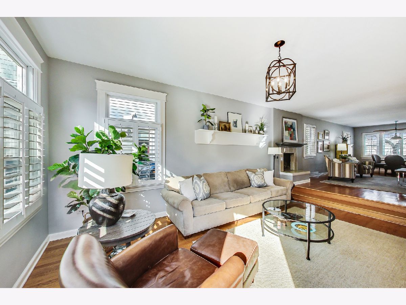
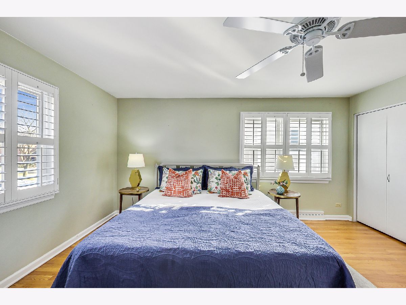
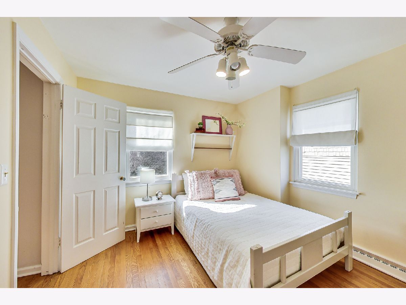
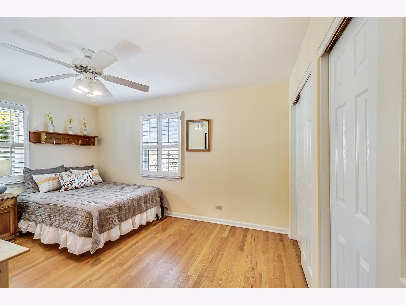
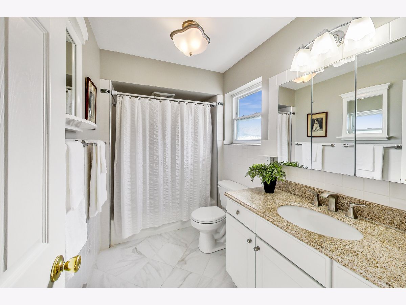
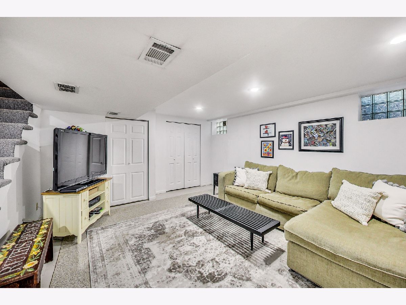
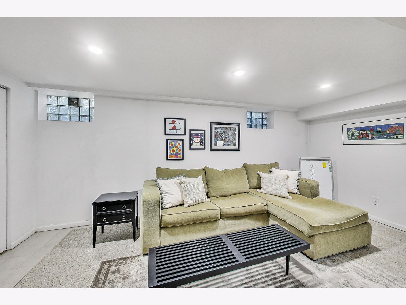
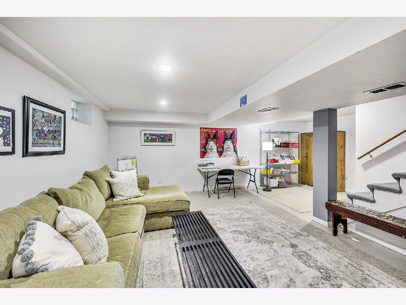
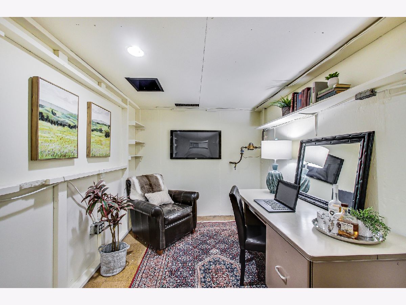
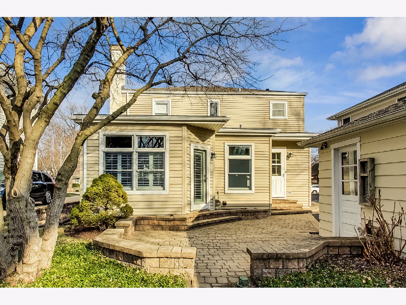
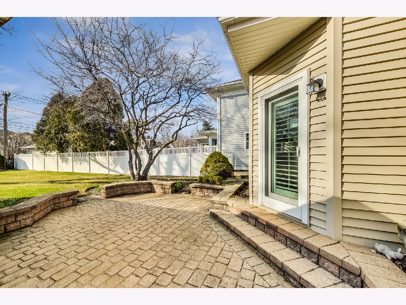
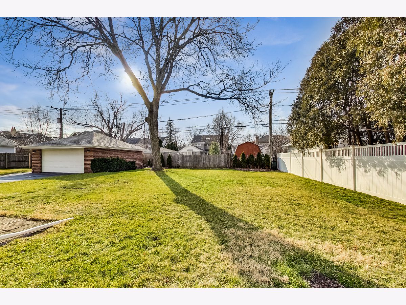
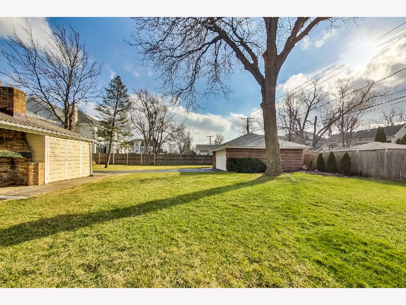
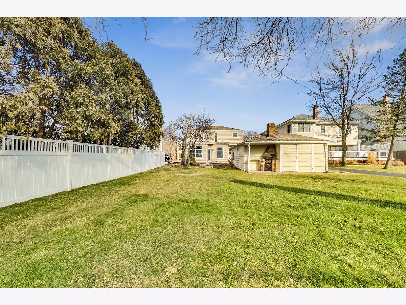
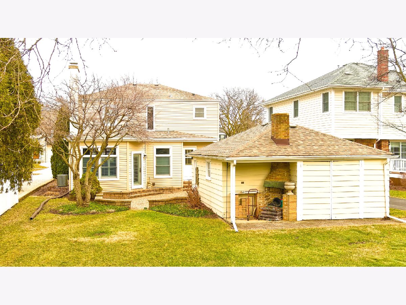
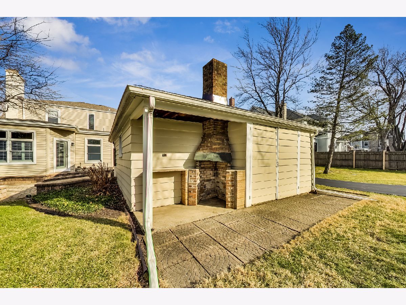
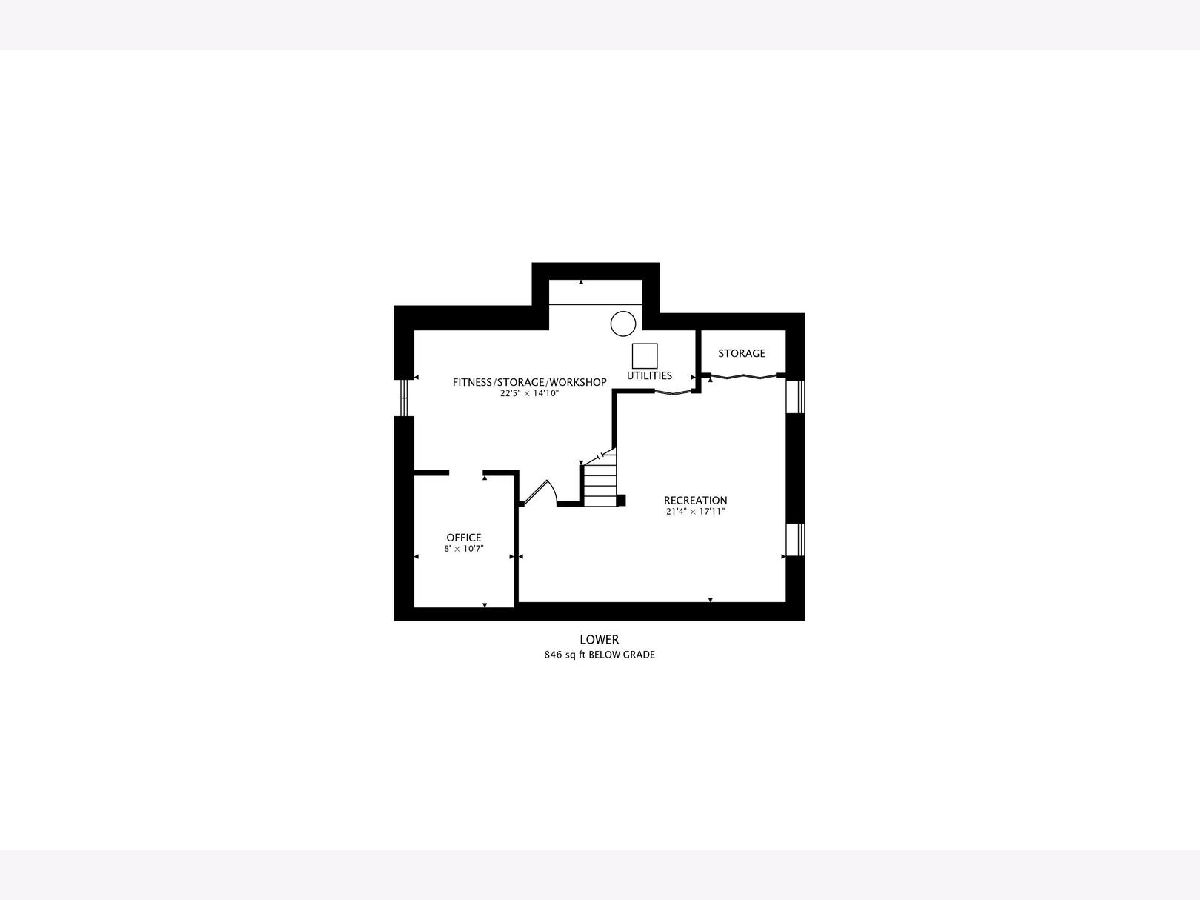
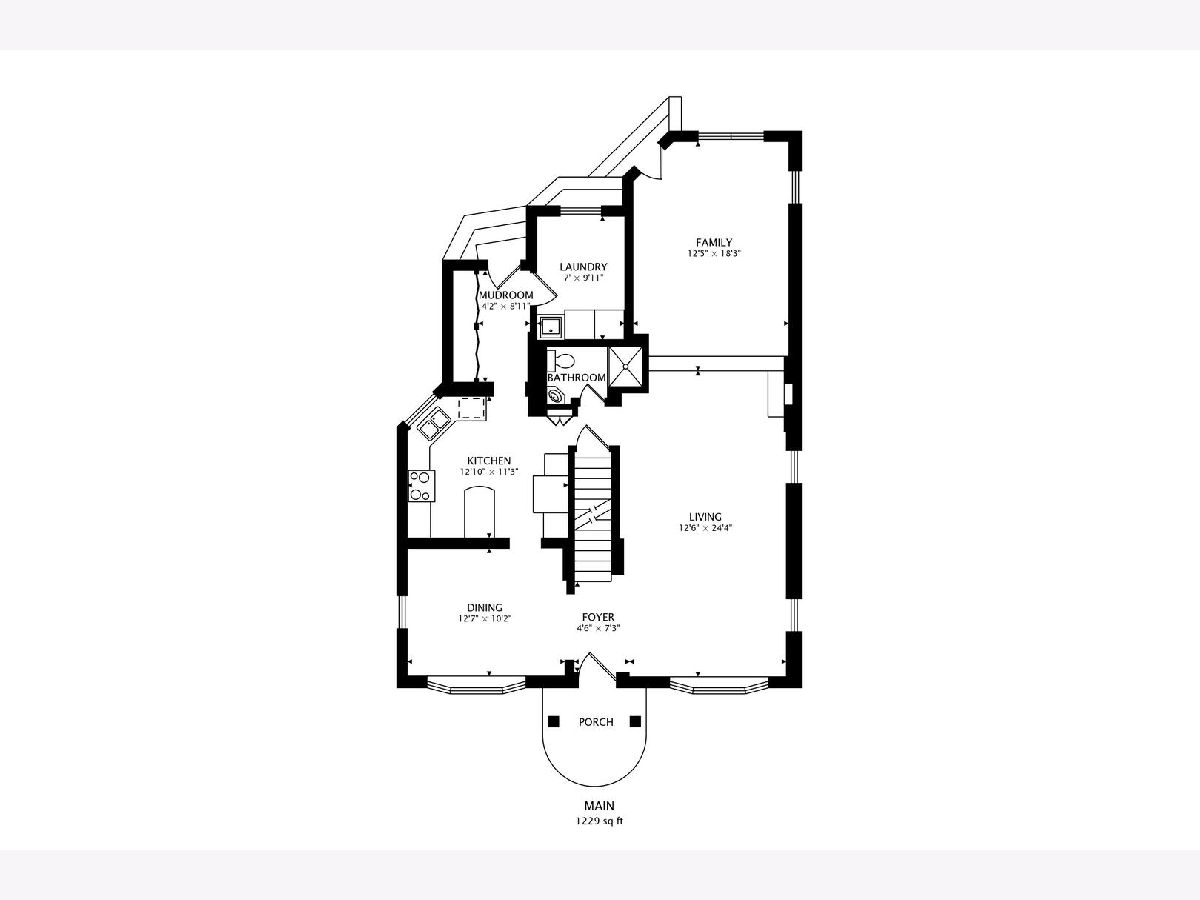
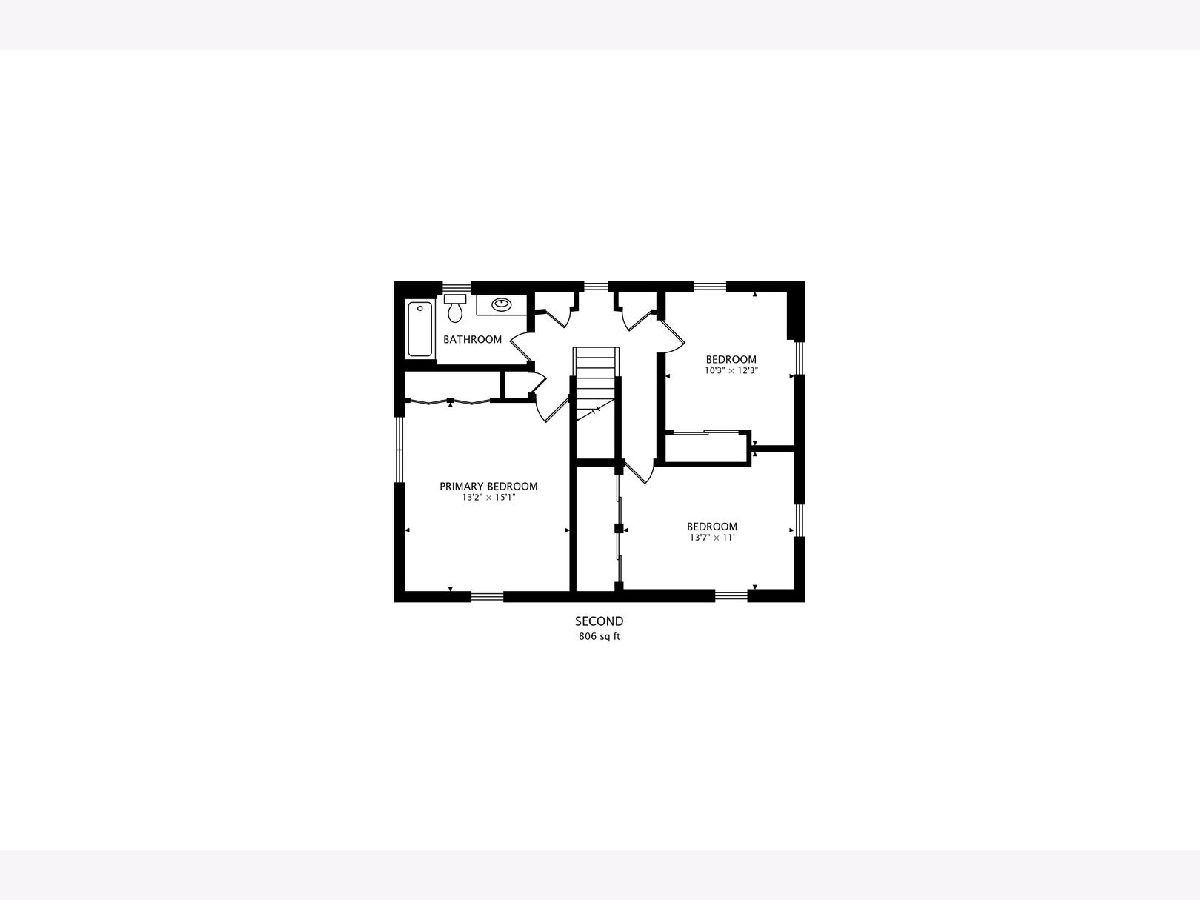
Room Specifics
Total Bedrooms: 3
Bedrooms Above Ground: 3
Bedrooms Below Ground: 0
Dimensions: —
Floor Type: —
Dimensions: —
Floor Type: —
Full Bathrooms: 2
Bathroom Amenities: —
Bathroom in Basement: 0
Rooms: —
Basement Description: Partially Finished
Other Specifics
| 2.5 | |
| — | |
| — | |
| — | |
| — | |
| 187X50 | |
| — | |
| — | |
| — | |
| — | |
| Not in DB | |
| — | |
| — | |
| — | |
| — |
Tax History
| Year | Property Taxes |
|---|---|
| 2023 | $12,369 |
Contact Agent
Nearby Similar Homes
Nearby Sold Comparables
Contact Agent
Listing Provided By
@properties Christie's International Real Estate






