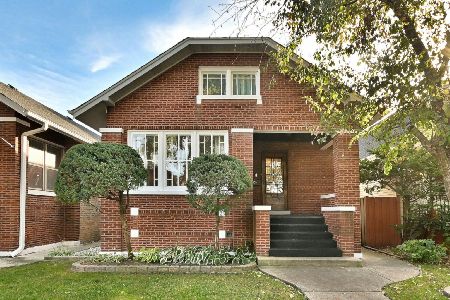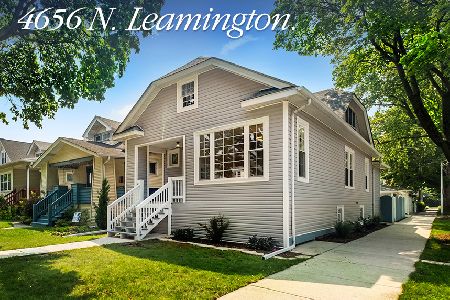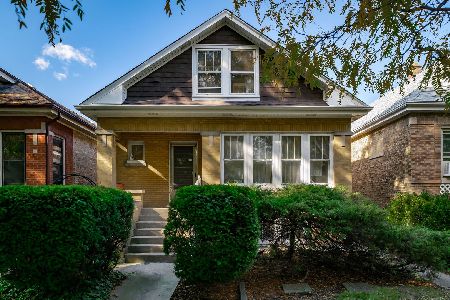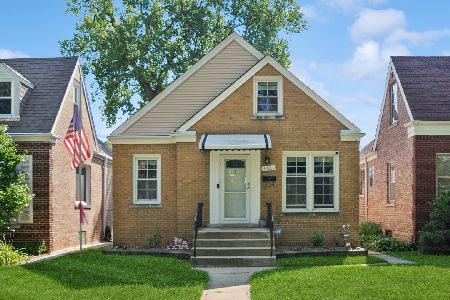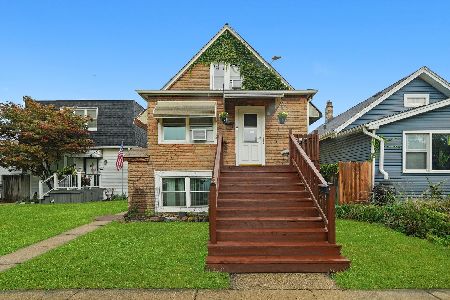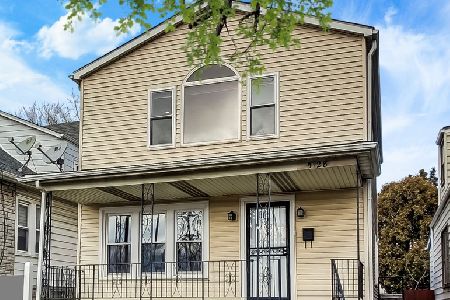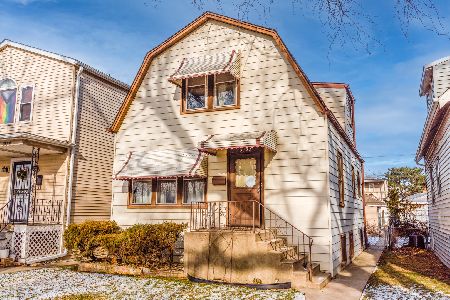5128 Gunnison Street, Jefferson Park, Chicago, Illinois 60630
$306,000
|
Sold
|
|
| Status: | Closed |
| Sqft: | 1,540 |
| Cost/Sqft: | $227 |
| Beds: | 3 |
| Baths: | 3 |
| Year Built: | 1921 |
| Property Taxes: | $5,561 |
| Days On Market: | 2577 |
| Lot Size: | 0,08 |
Description
Priced to SELL!! FRESHLY Painted Beautiful open floor plan two story house with oak stair case and Cathedral ceiling leading to the three bedrooms located on the second floor, bathrooms w/Jacuzzi tubs, skylight windows, and double closets in the main bedroom. The first floor has HIGH ceilings and is great for entertaining with a cozy fireplace, spacious kitchen with island, hardwood floors, can lighting, with a view to the rear wooden deck/outdoor hot tub and yard. EXTRA BONUS space with the finished downstairs including a half bath and family room that could also be used as another bedroom. The house is equipped with security cameras and an armored safe room for storing valuables. Its also located in a prime area for easy travel to and from the city near the 90 expressway, Metra, CTA Blue line, O'hare Airport and minutes away from Beaubien Elementary School. Great family home..Seller is highly motivated to sell and included a 1yr Home Warranty!!!
Property Specifics
| Single Family | |
| — | |
| — | |
| 1921 | |
| Full | |
| — | |
| No | |
| 0.08 |
| Cook | |
| — | |
| 0 / Not Applicable | |
| None | |
| Lake Michigan | |
| Public Sewer | |
| 10113991 | |
| 13094240350000 |
Property History
| DATE: | EVENT: | PRICE: | SOURCE: |
|---|---|---|---|
| 11 Mar, 2019 | Sold | $306,000 | MRED MLS |
| 5 Feb, 2019 | Under contract | $349,000 | MRED MLS |
| — | Last price change | $399,500 | MRED MLS |
| 16 Oct, 2018 | Listed for sale | $426,000 | MRED MLS |
| 10 Apr, 2023 | Sold | $420,000 | MRED MLS |
| 5 Mar, 2023 | Under contract | $399,999 | MRED MLS |
| 1 Mar, 2023 | Listed for sale | $399,999 | MRED MLS |
Room Specifics
Total Bedrooms: 3
Bedrooms Above Ground: 3
Bedrooms Below Ground: 0
Dimensions: —
Floor Type: Carpet
Dimensions: —
Floor Type: Carpet
Full Bathrooms: 3
Bathroom Amenities: —
Bathroom in Basement: 1
Rooms: Foyer
Basement Description: Finished
Other Specifics
| 2 | |
| — | |
| Off Alley | |
| Deck, Hot Tub | |
| — | |
| 25X125 | |
| — | |
| None | |
| Skylight(s), Hardwood Floors | |
| Range, Microwave, Dishwasher, Refrigerator | |
| Not in DB | |
| — | |
| — | |
| — | |
| Wood Burning, Electric |
Tax History
| Year | Property Taxes |
|---|---|
| 2019 | $5,561 |
| 2023 | $7,177 |
Contact Agent
Nearby Similar Homes
Nearby Sold Comparables
Contact Agent
Listing Provided By
Chicagoland Property Network

