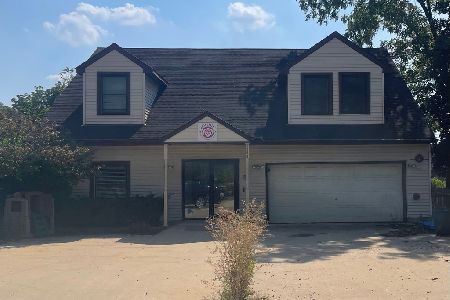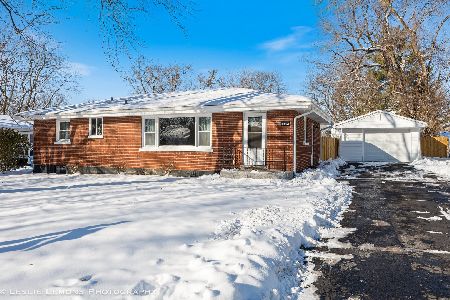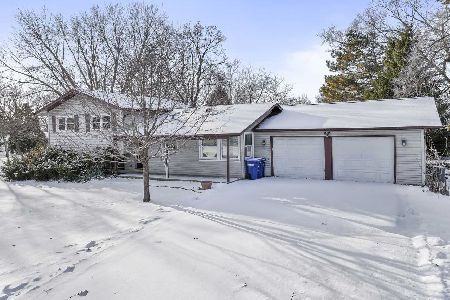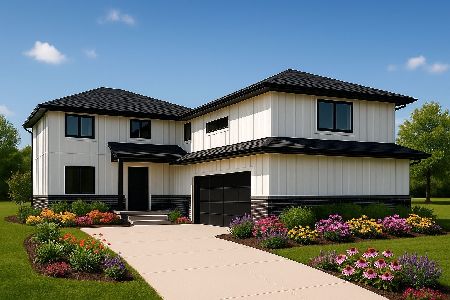5128 Hawthorne Lane, Lisle, Illinois 60532
$393,000
|
Sold
|
|
| Status: | Closed |
| Sqft: | 2,074 |
| Cost/Sqft: | $193 |
| Beds: | 3 |
| Baths: | 3 |
| Year Built: | 1975 |
| Property Taxes: | $8,101 |
| Days On Market: | 1994 |
| Lot Size: | 0,25 |
Description
Architecturally intriguing contemporary 3BR 2.5BA home on a treed lot 4 BLOCKS TO DOWNTOWN LISLE AND METRA STATION! Private Cul-du-sac location. Over 75K in recent improvements include kitchen with NEW QUARTZ counter tops, under-mount ss sink, faucet, subway tile back splash, stainless steel appliances and beverage cooler. Hardwood flooring on most of main level. New carpet in family room and entire second level. Open living/dining room with dramatic soaring vaulted ceiling and two-story MODERN gas FIREPLACE with remote start. Spacious MASTER BEDROOM SUITE with dual sink vanity, separate toilet/shower room and walk-in closet. Two additional bedrooms share a renovated hall bathroom. All three bedrooms feature private balconies overlooking towering oak trees! Lower level daylight basement with full-height ceiling ready to be finished. HUGE 2.5 CAR ATTACHED GARAGE. Beautiful bi-level deck and treed yard. FULLY FENCED YARD. New HVAC, roof, gutters, downspouts, hot water heater and extensive landscaping. Walk to town, train, Starbucks, Jewel, trendy restaurants and shops. Walk to Lisle Community Park, the Lisle French Market, Sea Lion Aquatic Park, and Lisle Schools. Watch Lisle Eyes to the Sky from your deck and private balcony! Easy access to I355 and 88 Tollway. Not located in a flood zone. This is a unique move-in-ready home!
Property Specifics
| Single Family | |
| — | |
| Contemporary | |
| 1975 | |
| Partial | |
| — | |
| No | |
| 0.25 |
| Du Page | |
| The Woods | |
| — / Not Applicable | |
| None | |
| Lake Michigan,Public | |
| Public Sewer | |
| 10824779 | |
| 0810404013 |
Nearby Schools
| NAME: | DISTRICT: | DISTANCE: | |
|---|---|---|---|
|
Grade School
Lisle Elementary School |
202 | — | |
|
Middle School
Lisle Junior High School |
202 | Not in DB | |
|
High School
Lisle High School |
202 | Not in DB | |
Property History
| DATE: | EVENT: | PRICE: | SOURCE: |
|---|---|---|---|
| 25 Jun, 2013 | Sold | $322,000 | MRED MLS |
| 10 Apr, 2013 | Under contract | $339,000 | MRED MLS |
| 1 Apr, 2013 | Listed for sale | $339,000 | MRED MLS |
| 20 Jul, 2018 | Sold | $357,500 | MRED MLS |
| 1 Jun, 2018 | Under contract | $365,000 | MRED MLS |
| 28 Mar, 2018 | Listed for sale | $365,000 | MRED MLS |
| 21 Sep, 2020 | Sold | $393,000 | MRED MLS |
| 21 Aug, 2020 | Under contract | $399,900 | MRED MLS |
| 20 Aug, 2020 | Listed for sale | $399,900 | MRED MLS |
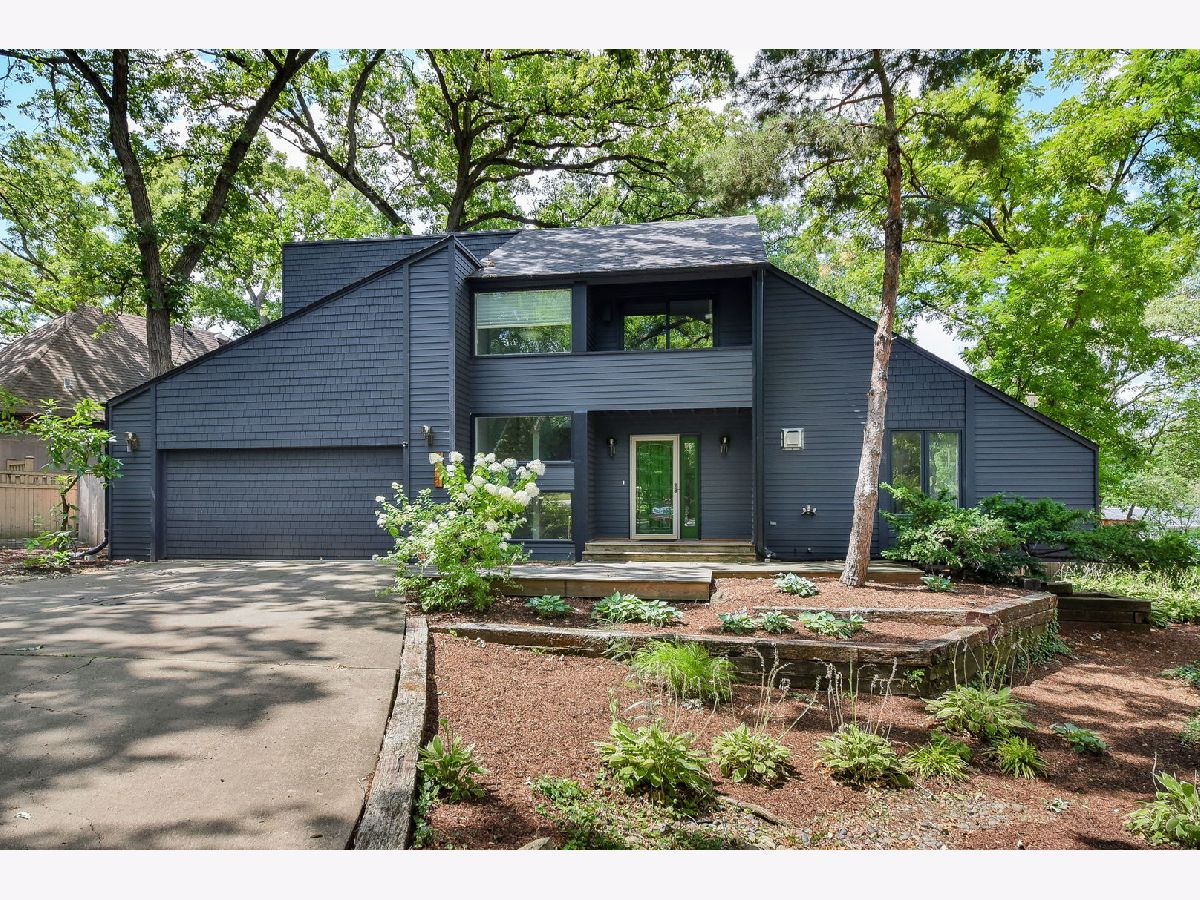































Room Specifics
Total Bedrooms: 3
Bedrooms Above Ground: 3
Bedrooms Below Ground: 0
Dimensions: —
Floor Type: Carpet
Dimensions: —
Floor Type: Carpet
Full Bathrooms: 3
Bathroom Amenities: Whirlpool,Double Sink
Bathroom in Basement: 0
Rooms: Foyer,Eating Area,Bonus Room,Storage
Basement Description: Unfinished,Crawl
Other Specifics
| 2 | |
| Concrete Perimeter | |
| Concrete | |
| Balcony, Deck, Porch, Storms/Screens | |
| Cul-De-Sac,Fenced Yard,Landscaped,Mature Trees | |
| 75 X 133 | |
| — | |
| Full | |
| Vaulted/Cathedral Ceilings, Hardwood Floors, Walk-In Closet(s) | |
| Range, Dishwasher, Refrigerator, Wine Refrigerator, Range Hood | |
| Not in DB | |
| Curbs, Street Paved | |
| — | |
| — | |
| — |
Tax History
| Year | Property Taxes |
|---|---|
| 2013 | $6,858 |
| 2018 | $7,837 |
| 2020 | $8,101 |
Contact Agent
Nearby Similar Homes
Nearby Sold Comparables
Contact Agent
Listing Provided By
Keller Williams Infinity

