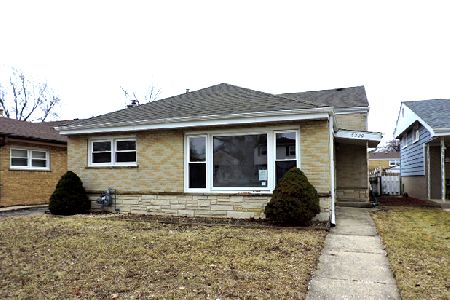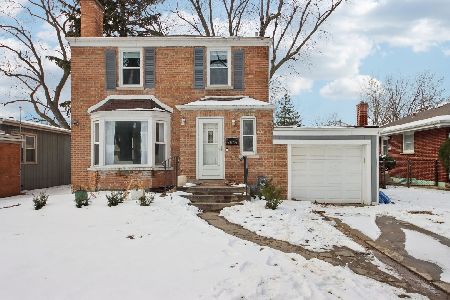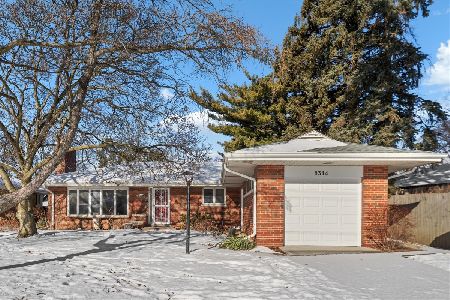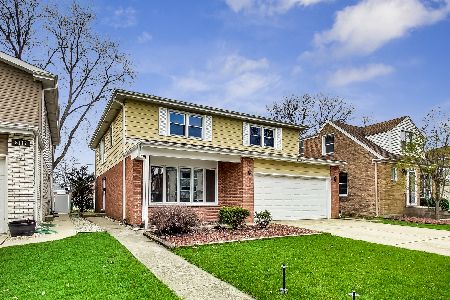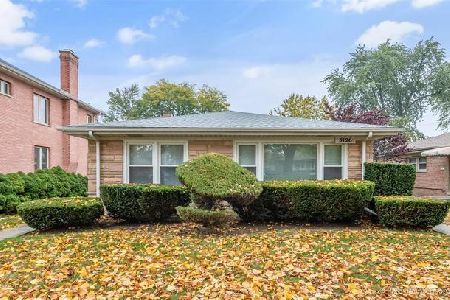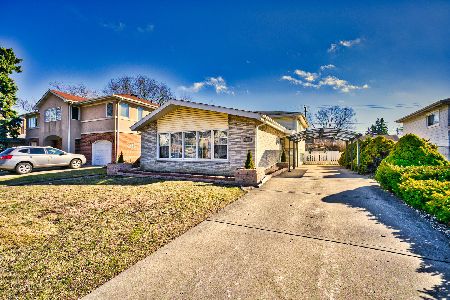5129 Carol Street, Skokie, Illinois 60077
$255,000
|
Sold
|
|
| Status: | Closed |
| Sqft: | 1,100 |
| Cost/Sqft: | $244 |
| Beds: | 3 |
| Baths: | 2 |
| Year Built: | 1968 |
| Property Taxes: | $6,743 |
| Days On Market: | 3441 |
| Lot Size: | 0,09 |
Description
This well located ranch home has vaulted ceilings, bow window and recently refinished wood floors, a full basement and two car garage. The kitchen has an eating area and could possibly opened up to the living/dining room if a more open floor plan is what you desire. Both bathrooms have been updated. The basement includes a large rec room, office or exercise room and a large utility/laundry room. This house is convenient to the Dempster Skokie Swift station and the Edens Expressway so the city, North Shore and Wisconsin are all within easy reach. Nearby restaurants include Pita Inn, Kaufman's Bakery & Deli, That Burger Joint, Oberweis Ice Cream, Starbucks, Poochies, The Boiler Shrimp & Crawfish and more. Enjoy Skokie's parks, library, shopping and recreation. Great city services, police and fire departments too. (Cul-de-sac street too.) Home warranty included. Basement freshly painted 11/10/16.
Property Specifics
| Single Family | |
| — | |
| Ranch | |
| 1968 | |
| Full | |
| — | |
| No | |
| 0.09 |
| Cook | |
| — | |
| 0 / Not Applicable | |
| None | |
| Lake Michigan | |
| Public Sewer | |
| 09353896 | |
| 10212050160000 |
Nearby Schools
| NAME: | DISTRICT: | DISTANCE: | |
|---|---|---|---|
|
Grade School
Madison Elementary School |
69 | — | |
|
Middle School
Lincoln Junior High School |
69 | Not in DB | |
|
High School
Niles West High School |
219 | Not in DB | |
|
Alternate Elementary School
Thomas Edison Elementary School |
— | Not in DB | |
Property History
| DATE: | EVENT: | PRICE: | SOURCE: |
|---|---|---|---|
| 22 Dec, 2016 | Sold | $255,000 | MRED MLS |
| 21 Nov, 2016 | Under contract | $268,000 | MRED MLS |
| — | Last price change | $275,000 | MRED MLS |
| 28 Sep, 2016 | Listed for sale | $275,000 | MRED MLS |
| 9 Feb, 2017 | Under contract | $0 | MRED MLS |
| 3 Jan, 2017 | Listed for sale | $0 | MRED MLS |
| 19 May, 2019 | Under contract | $0 | MRED MLS |
| 3 May, 2019 | Listed for sale | $0 | MRED MLS |
| 27 May, 2023 | Under contract | $0 | MRED MLS |
| 23 May, 2023 | Listed for sale | $0 | MRED MLS |
Room Specifics
Total Bedrooms: 3
Bedrooms Above Ground: 3
Bedrooms Below Ground: 0
Dimensions: —
Floor Type: Hardwood
Dimensions: —
Floor Type: Hardwood
Full Bathrooms: 2
Bathroom Amenities: —
Bathroom in Basement: 0
Rooms: Office,Recreation Room,Utility Room-Lower Level
Basement Description: Partially Finished
Other Specifics
| 2 | |
| — | |
| — | |
| Patio | |
| Cul-De-Sac,Fenced Yard | |
| 33X124 | |
| — | |
| None | |
| Vaulted/Cathedral Ceilings, Hardwood Floors, First Floor Bedroom, First Floor Full Bath | |
| Range, Dishwasher, Refrigerator, Washer, Dryer | |
| Not in DB | |
| Sidewalks, Street Lights, Street Paved | |
| — | |
| — | |
| — |
Tax History
| Year | Property Taxes |
|---|---|
| 2016 | $6,743 |
Contact Agent
Nearby Similar Homes
Nearby Sold Comparables
Contact Agent
Listing Provided By
Coldwell Banker Residential

