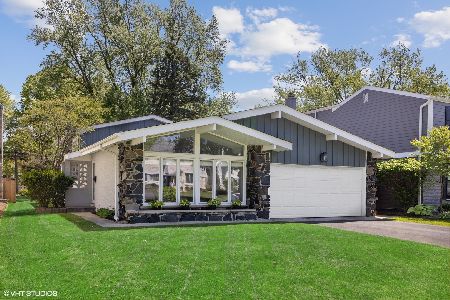5129 Grand Avenue, Western Springs, Illinois 60558
$445,000
|
Sold
|
|
| Status: | Closed |
| Sqft: | 2,153 |
| Cost/Sqft: | $221 |
| Beds: | 3 |
| Baths: | 2 |
| Year Built: | 1960 |
| Property Taxes: | $7,817 |
| Days On Market: | 2050 |
| Lot Size: | 0,22 |
Description
Welcome home! Picture yourself taking walks in this amazing neighborhood. Enjoy the benefits of being located in the highly acclaimed and desirable Forest Hills elementary, McClure Junior High and Lyons Township school districts. As you step inside this wonderful home you will immediately note the solid oak hardwood floors in the living/dining rooms and freshly stained hardwood in all bedrooms and upper hallway (stairs to 2nd floor will have carpet installed to match family room). Fresh neutral paint in the kitchen, both bathrooms, and master bedroom. Spacious lower level family room with brand new plush carpeting, fresh paint, cozy fireplace, walkout access to backyard, full bathroom, and laundry room with sink and chute from upper bath. The concrete crawlspace offers outstanding storage with easy accessibility from large walk in closet. Bonus storage space like this isn't offered in every split level home! Detached 2 car garage with basketball hoop, plenty of yard space and beautiful landscaping plus patio for entertaining. Look at all of the major improvements done for you. In 2019 new washer/dryer; 2018 new garage door opener and stainless steel dishwasher; 2017 water heater and sump pump installed; 2015 roof and sump pump battery backup replaced; 2011 new energy efficient furnace/AC/humidifier and garage door; 2009 kitchen stainless steel refrigerator; 2004 kitchen floor replaced; 2000 gutters, siding and range top replaced. So much to offer in this solid built home! AGENTS AND/OR PERSPECTIVE BUYERS EXPOSED TO COVID 19 OR WITH A COUGH OR FEVER ARE NOT TO ENTER THE HOME UNTIL THEY RECEIVE MEDICAL CLEARANCE.
Property Specifics
| Single Family | |
| — | |
| Bi-Level | |
| 1960 | |
| None | |
| — | |
| No | |
| 0.22 |
| Cook | |
| — | |
| — / Not Applicable | |
| None | |
| Public | |
| Public Sewer | |
| 10733272 | |
| 18074040300000 |
Nearby Schools
| NAME: | DISTRICT: | DISTANCE: | |
|---|---|---|---|
|
Grade School
Forest Hills Elementary School |
101 | — | |
|
Middle School
Mcclure Junior High School |
101 | Not in DB | |
|
High School
Lyons Twp High School |
204 | Not in DB | |
Property History
| DATE: | EVENT: | PRICE: | SOURCE: |
|---|---|---|---|
| 7 Aug, 2020 | Sold | $445,000 | MRED MLS |
| 1 Jul, 2020 | Under contract | $475,000 | MRED MLS |
| 9 Jun, 2020 | Listed for sale | $475,000 | MRED MLS |
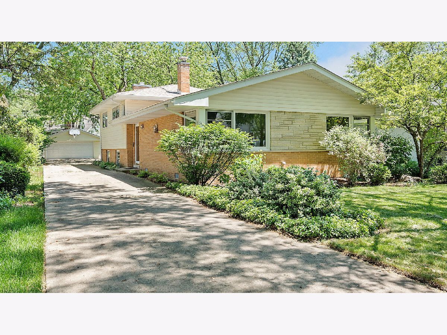
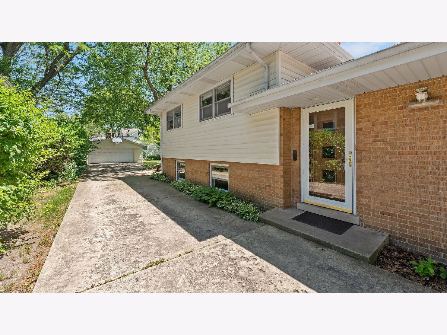
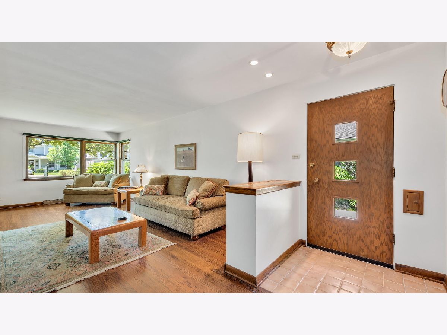
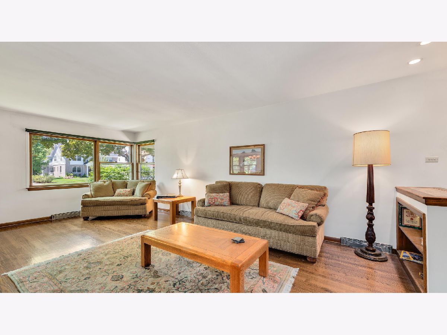
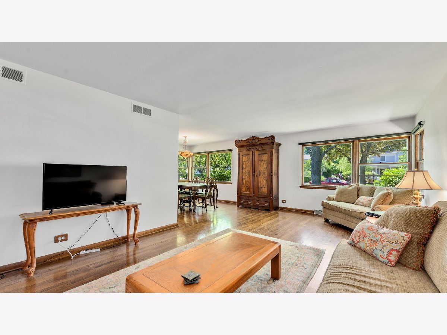
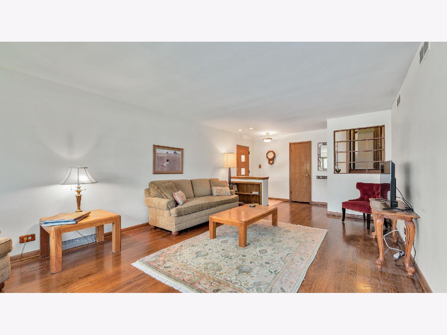
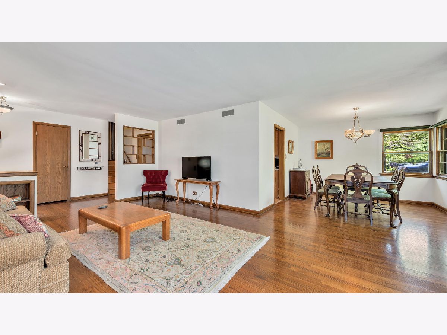
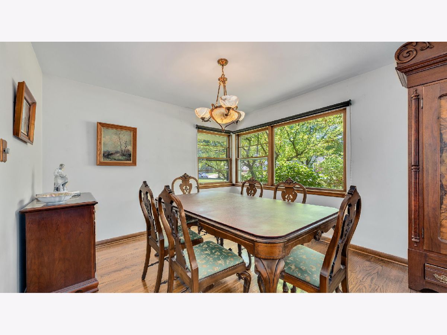
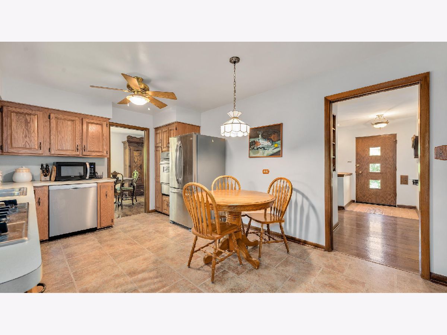
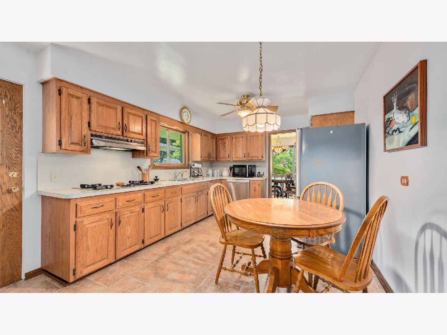
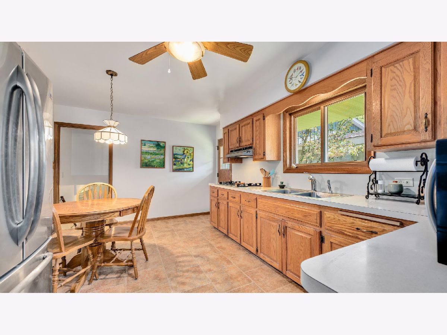
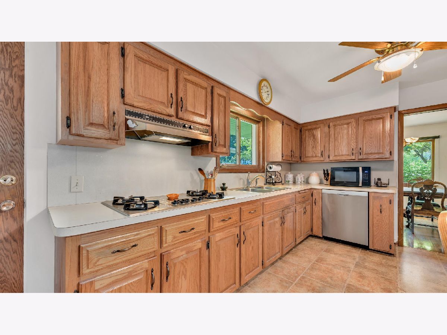
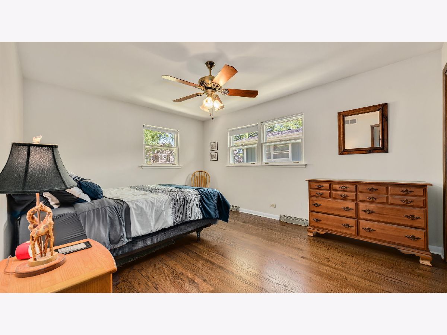
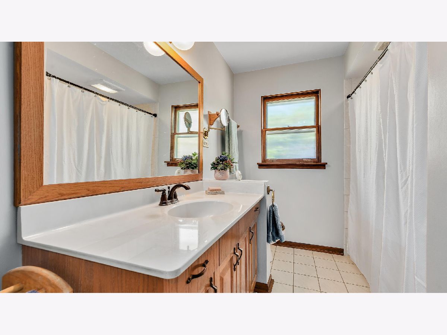
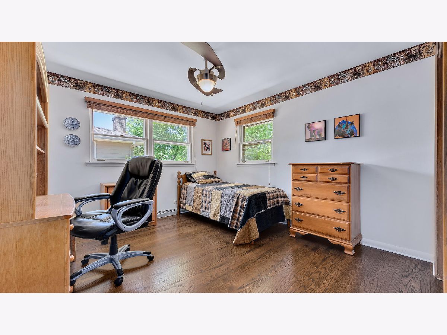
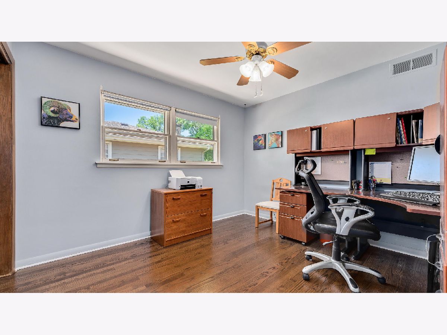
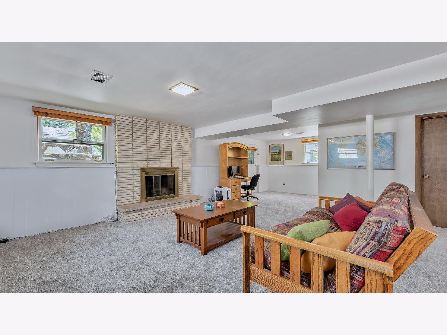
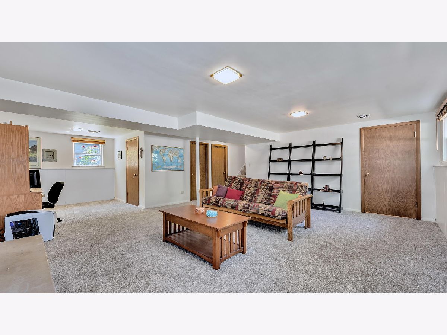
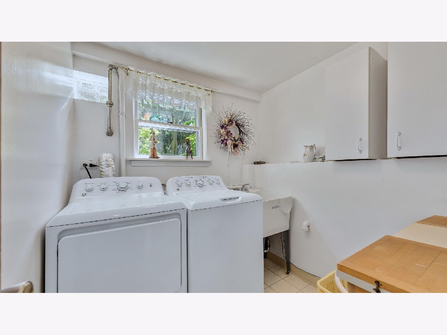
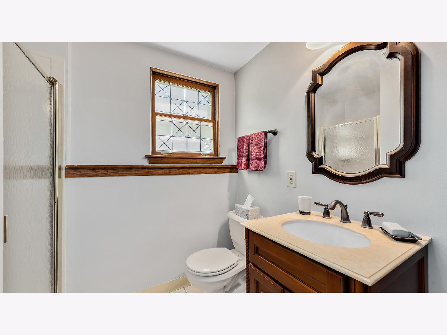
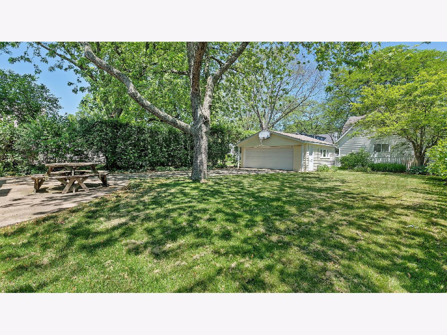
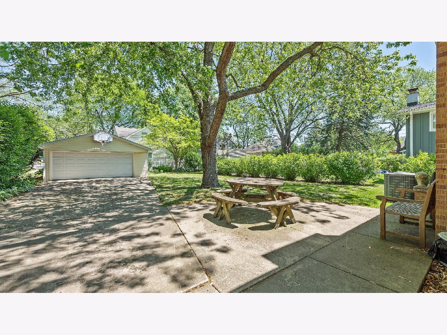
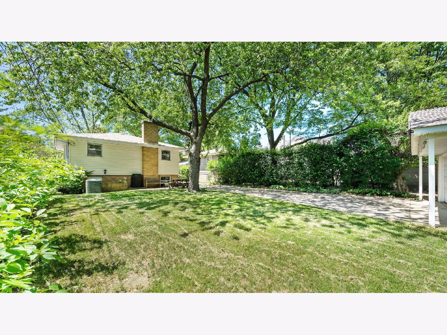
Room Specifics
Total Bedrooms: 3
Bedrooms Above Ground: 3
Bedrooms Below Ground: 0
Dimensions: —
Floor Type: Carpet
Dimensions: —
Floor Type: Carpet
Full Bathrooms: 2
Bathroom Amenities: —
Bathroom in Basement: —
Rooms: No additional rooms
Basement Description: Crawl
Other Specifics
| 2 | |
| Concrete Perimeter | |
| Concrete | |
| Patio, Storms/Screens | |
| — | |
| 50X187 | |
| — | |
| None | |
| — | |
| Range, Microwave, Dishwasher, Refrigerator, Washer, Dryer, Disposal, Stainless Steel Appliance(s) | |
| Not in DB | |
| Curbs, Sidewalks, Street Lights, Street Paved | |
| — | |
| — | |
| Wood Burning |
Tax History
| Year | Property Taxes |
|---|---|
| 2020 | $7,817 |
Contact Agent
Nearby Similar Homes
Nearby Sold Comparables
Contact Agent
Listing Provided By
Keller Williams Premiere Properties








