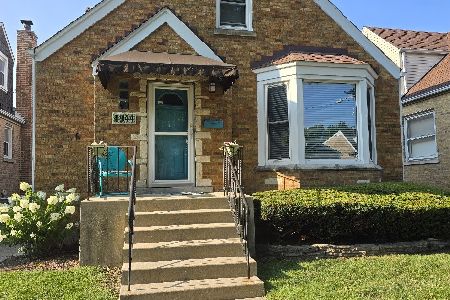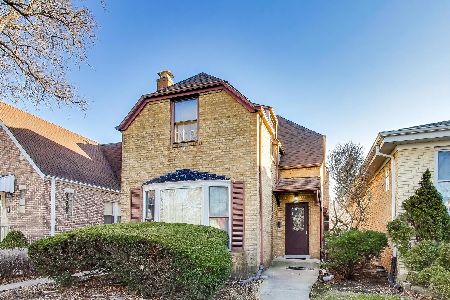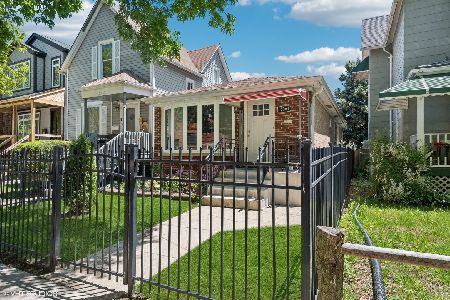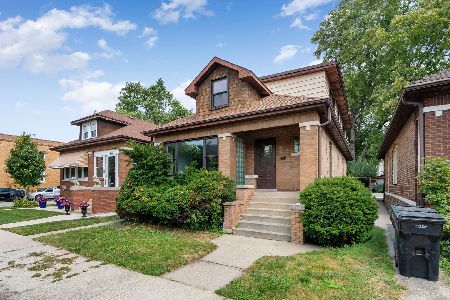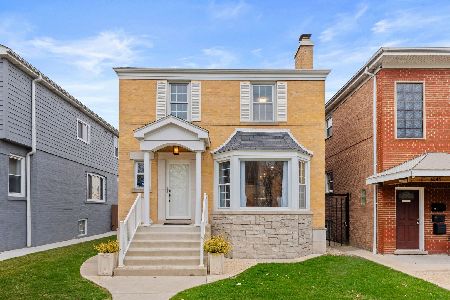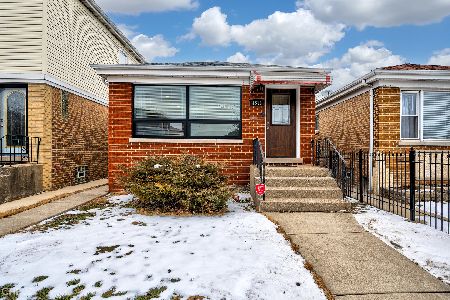5129 La Crosse Avenue, Forest Glen, Chicago, Illinois 60630
$450,000
|
Sold
|
|
| Status: | Closed |
| Sqft: | 0 |
| Cost/Sqft: | — |
| Beds: | 4 |
| Baths: | 3 |
| Year Built: | 1936 |
| Property Taxes: | $7,118 |
| Days On Market: | 1620 |
| Lot Size: | 0,00 |
Description
Beautiful bungalow on double-wide lot with amazing outdoor space in top-rated Beaubien and Taft school districts. This extra-wide 4 bedroom, 3 bath home welcomes you into a wide foyer and sun-filled, extra-large living room. Continue through the separate dining room into the massive kitchen featuring original wood paneling, abundant cabinet space, and stainless-steel appliances. Also, on the main level you will find 2 generous bedrooms and a full bath in addition to crown molding, vintage trim and hardwood floors throughout. Just off the kitchen is an amazing deck perfect for grilling and an amazing, lush yard with patio, play set, and 2-car garage. The upper level of this home provides 2 additional bedrooms, a full bath and a quaint niche perfect for small office, e-learning or reading nook. The lower level has 8-foot ceilings, a large additional living space, full bath, full wet bar perfect for entertaining, additional storage, huge laundry room and additional room for a home gym. Close to Forest Glen train, nice bike ride to botanical gardens, 2 minutes to the highway, shopping, restaurants and so much more.
Property Specifics
| Single Family | |
| — | |
| Bungalow | |
| 1936 | |
| Full,English | |
| — | |
| No | |
| — |
| Cook | |
| Forest Glen | |
| 0 / Not Applicable | |
| None | |
| Lake Michigan,Public | |
| Public Sewer | |
| 11228683 | |
| 13094040060000 |
Nearby Schools
| NAME: | DISTRICT: | DISTANCE: | |
|---|---|---|---|
|
Grade School
Beaubien Elementary School |
299 | — | |
|
Middle School
Beaubien Elementary School |
299 | Not in DB | |
|
High School
Taft High School |
299 | Not in DB | |
Property History
| DATE: | EVENT: | PRICE: | SOURCE: |
|---|---|---|---|
| 28 Oct, 2021 | Sold | $450,000 | MRED MLS |
| 1 Oct, 2021 | Under contract | $450,000 | MRED MLS |
| 24 Sep, 2021 | Listed for sale | $450,000 | MRED MLS |
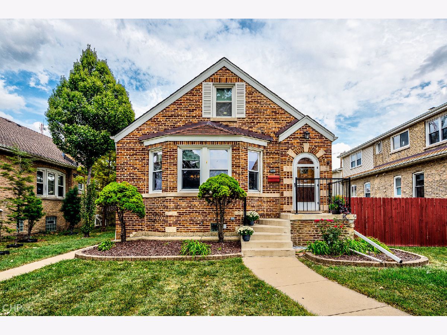
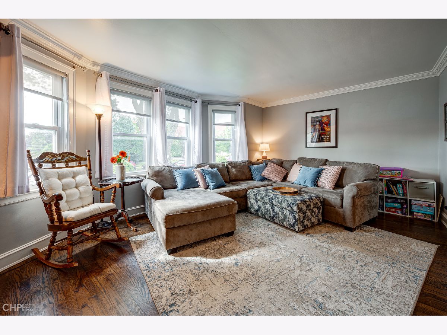
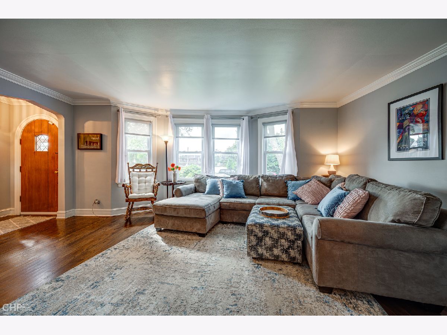
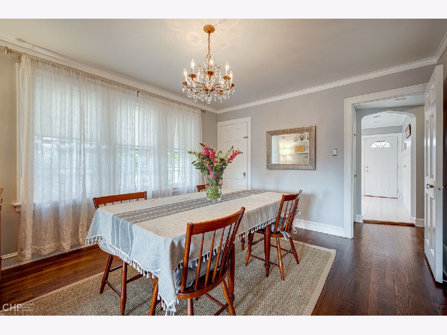
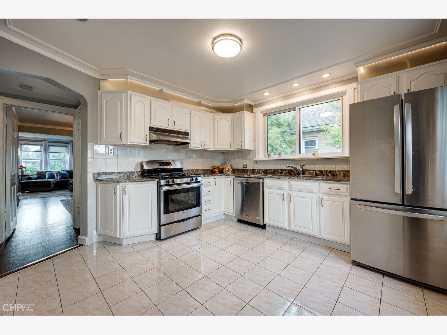
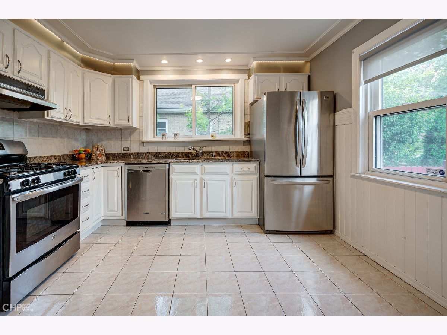
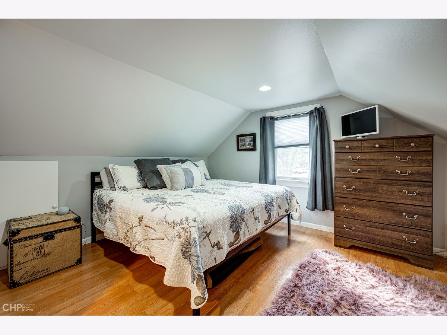
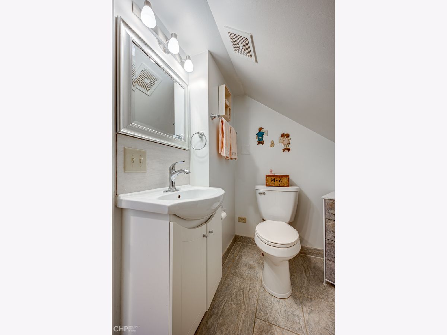
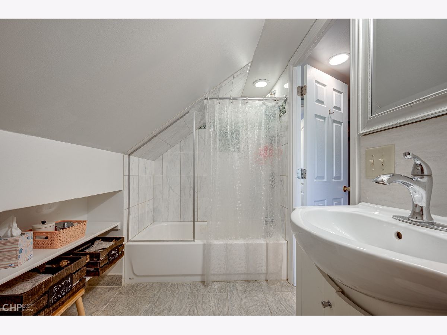
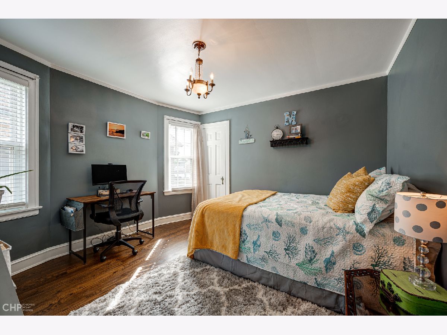
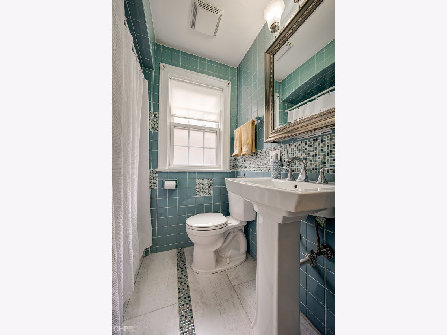
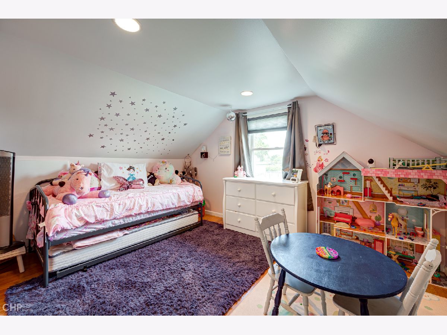
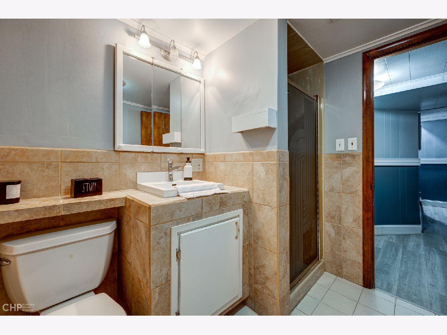
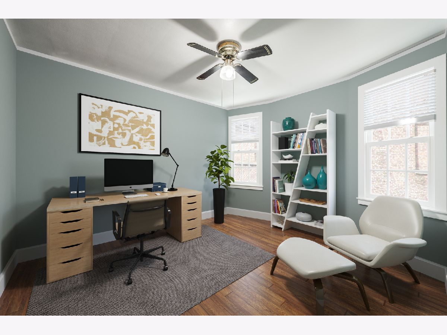
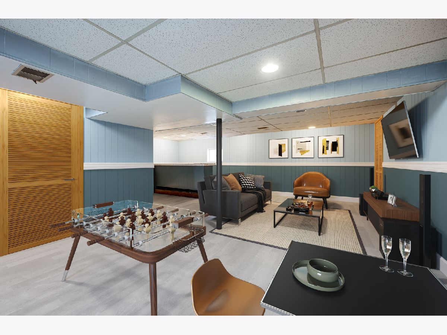
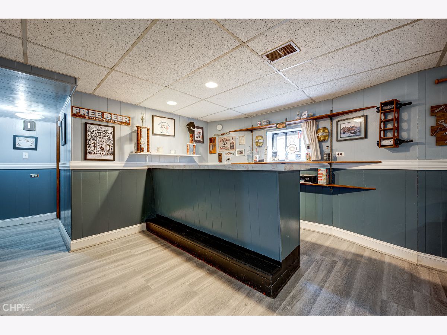
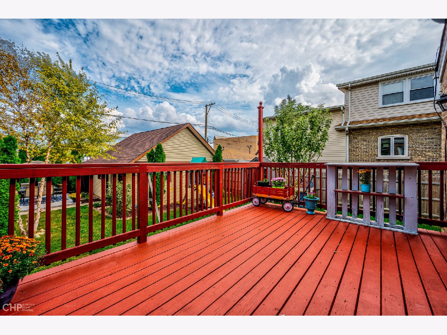
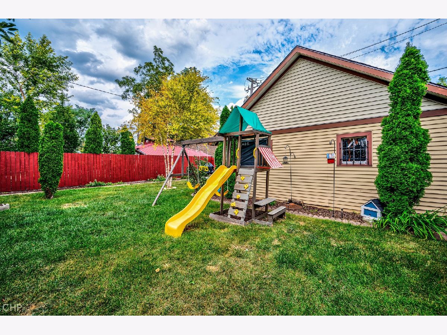
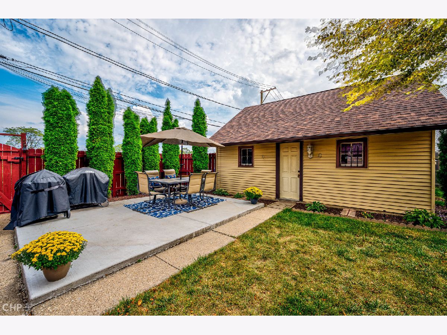
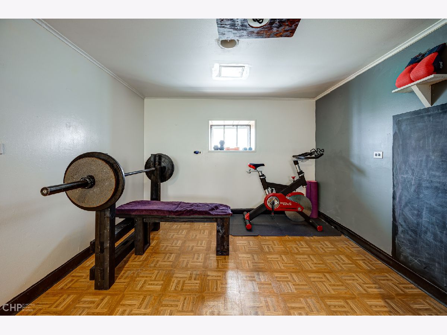
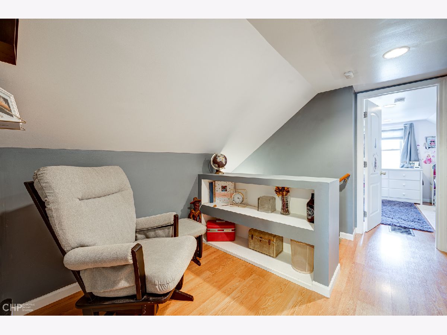
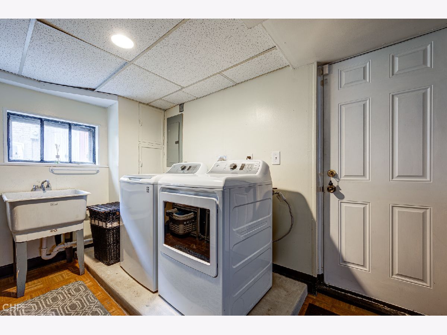
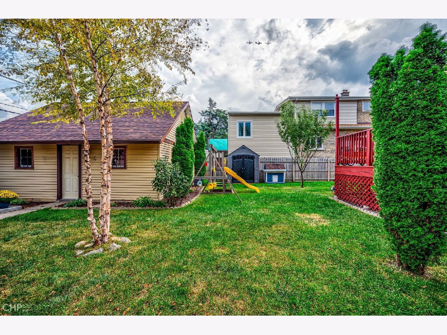
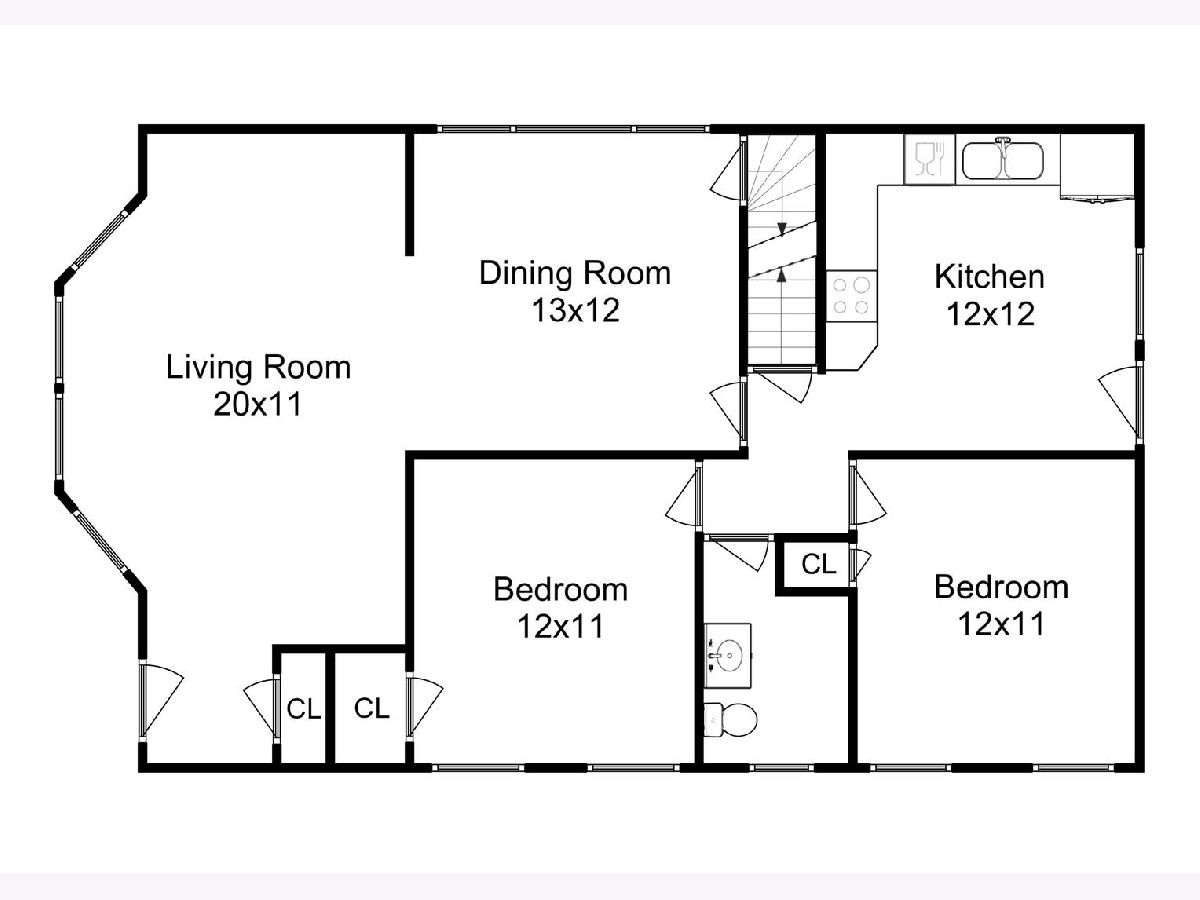
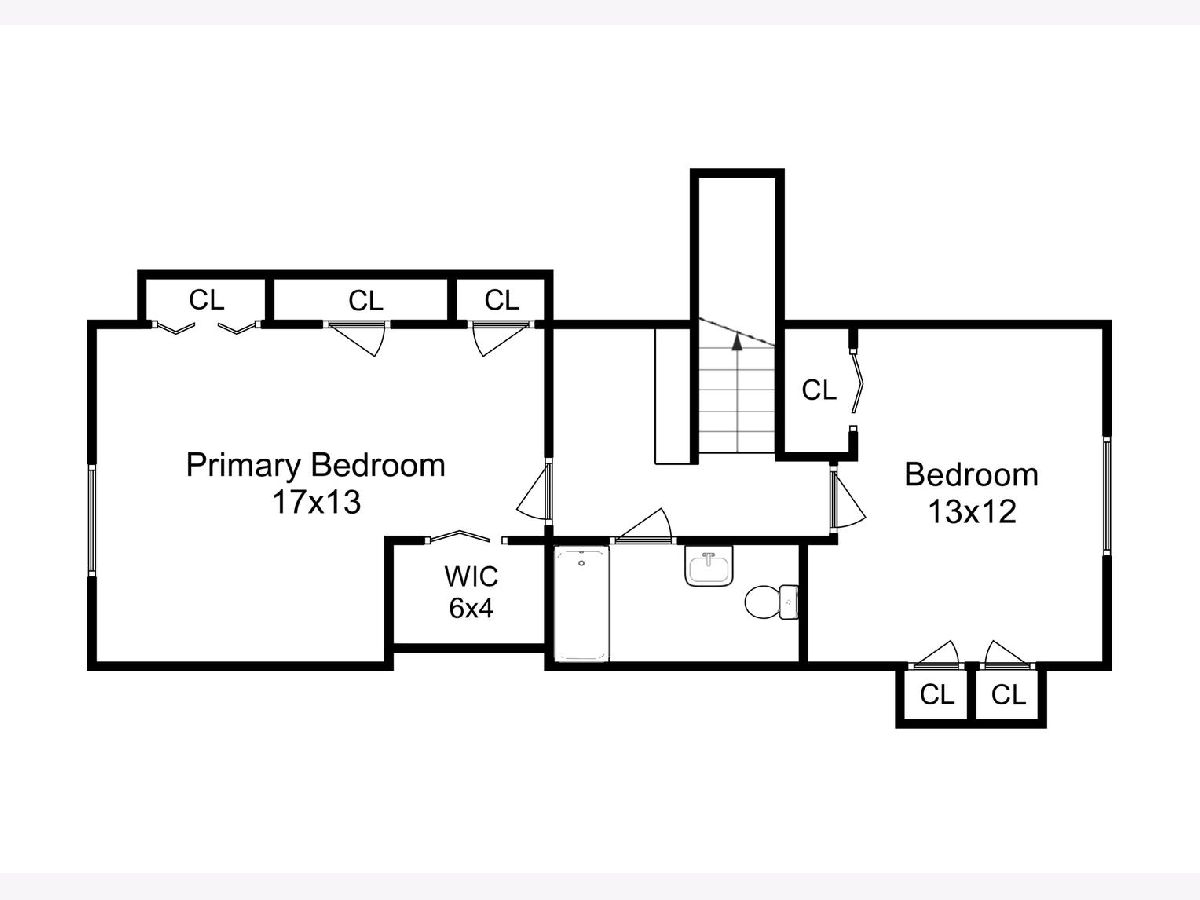
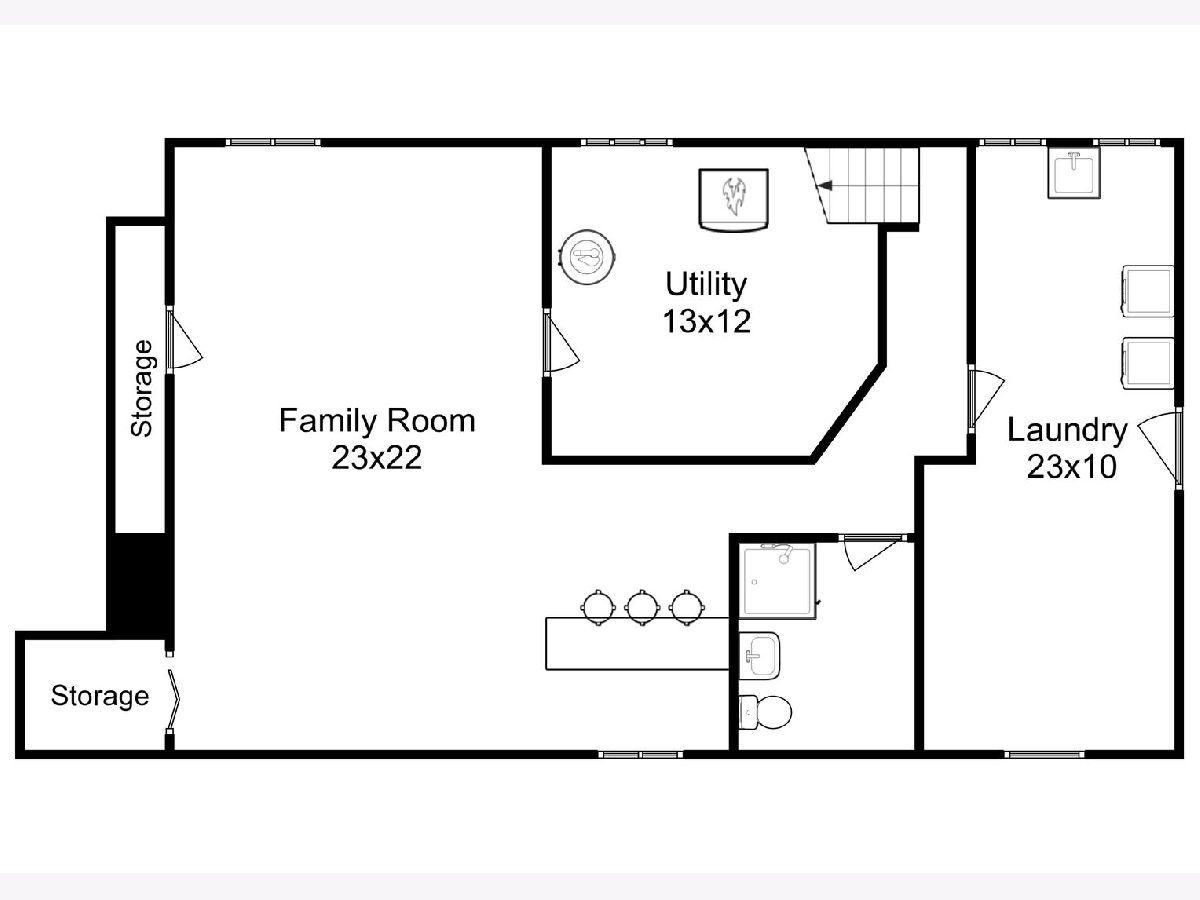
Room Specifics
Total Bedrooms: 4
Bedrooms Above Ground: 4
Bedrooms Below Ground: 0
Dimensions: —
Floor Type: Hardwood
Dimensions: —
Floor Type: Hardwood
Dimensions: —
Floor Type: Hardwood
Full Bathrooms: 3
Bathroom Amenities: Soaking Tub
Bathroom in Basement: 1
Rooms: Loft,Recreation Room,Storage,Deck
Basement Description: Finished
Other Specifics
| 2 | |
| Concrete Perimeter | |
| — | |
| Deck, Patio, Storms/Screens | |
| Irregular Lot | |
| 50 X 131 | |
| — | |
| Full | |
| Bar-Wet, Hardwood Floors, Wood Laminate Floors, First Floor Bedroom, First Floor Full Bath, Separate Dining Room | |
| Range, Dishwasher, Refrigerator, Washer, Dryer, Stainless Steel Appliance(s), Gas Cooktop, Gas Oven | |
| Not in DB | |
| Curbs, Sidewalks, Street Lights, Street Paved | |
| — | |
| — | |
| — |
Tax History
| Year | Property Taxes |
|---|---|
| 2021 | $7,118 |
Contact Agent
Nearby Similar Homes
Nearby Sold Comparables
Contact Agent
Listing Provided By
Berkshire Hathaway HomeServices Chicago

