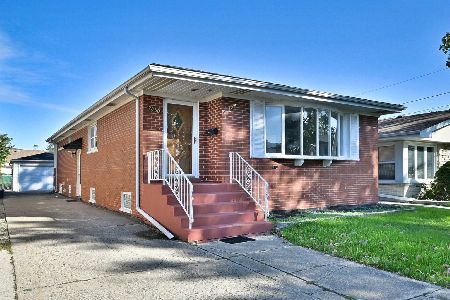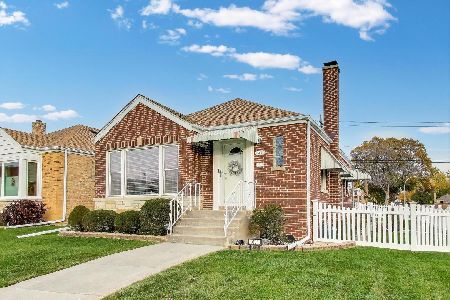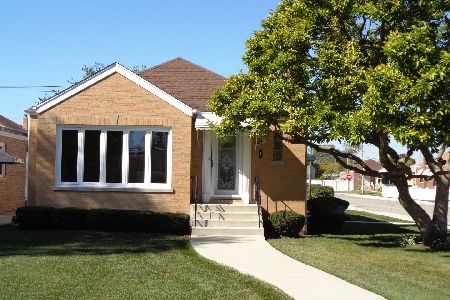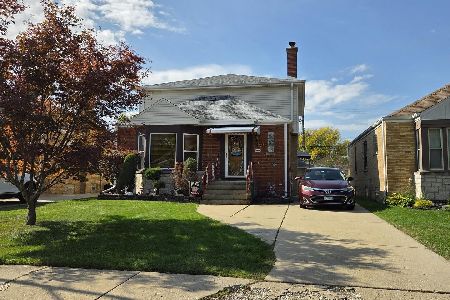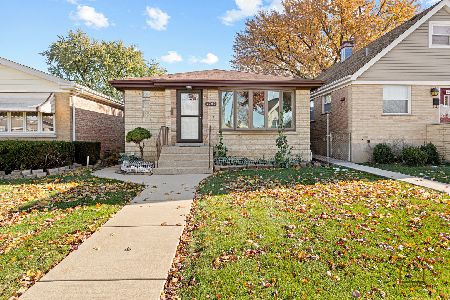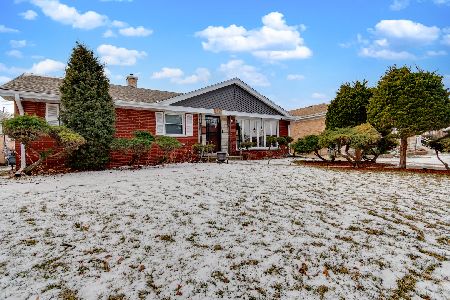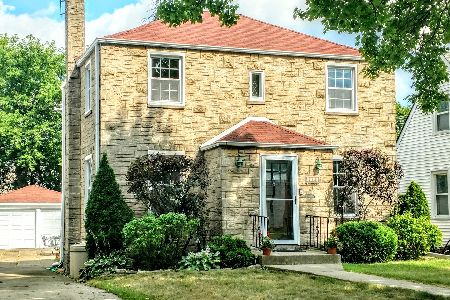5129 Octavia Avenue, Harwood Heights, Illinois 60706
$380,000
|
Sold
|
|
| Status: | Closed |
| Sqft: | 1,138 |
| Cost/Sqft: | $351 |
| Beds: | 3 |
| Baths: | 2 |
| Year Built: | 1943 |
| Property Taxes: | $2,280 |
| Days On Market: | 623 |
| Lot Size: | 0,00 |
Description
1 block to grocery shopping, fitness, & more! 1/2 mile to blue line & I-90/Kennedy Expressway. This home has lots of charm! Enter from the foyer to the large living room which leads to the formal dining room with 2 built-in china cabinets. The kitchen features space for a table & chairs and all appliances. There are 2 large bedrooms on the 2nd level and a bedroom on the main level with a full bath on each level. Hardwood floors in the upstairs bedrooms & new carpet in the rest of the house (hardwood underneath - confirmed). The basement is finished with a recreation room & laundry/utility room. Nice fenced yard. 1 car garage with long driveway. Roof & vinyl siding less than 15 years old.
Property Specifics
| Single Family | |
| — | |
| — | |
| 1943 | |
| — | |
| — | |
| No | |
| — |
| Cook | |
| — | |
| 0 / Not Applicable | |
| — | |
| — | |
| — | |
| 11894941 | |
| 12124050420000 |
Nearby Schools
| NAME: | DISTRICT: | DISTANCE: | |
|---|---|---|---|
|
Grade School
Pennoyer Elementary School |
79 | — | |
|
Middle School
Pennoyer Elementary School |
79 | Not in DB | |
|
High School
Maine South High School |
207 | Not in DB | |
Property History
| DATE: | EVENT: | PRICE: | SOURCE: |
|---|---|---|---|
| 20 Jun, 2024 | Sold | $380,000 | MRED MLS |
| 15 May, 2024 | Under contract | $400,000 | MRED MLS |
| 10 May, 2024 | Listed for sale | $400,000 | MRED MLS |
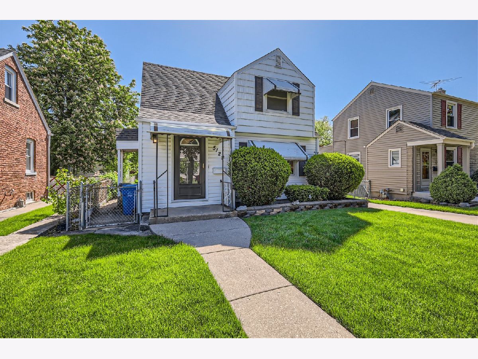
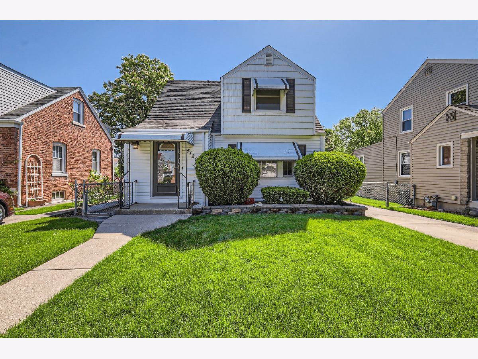
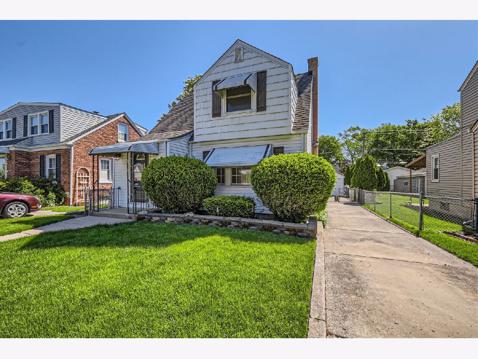
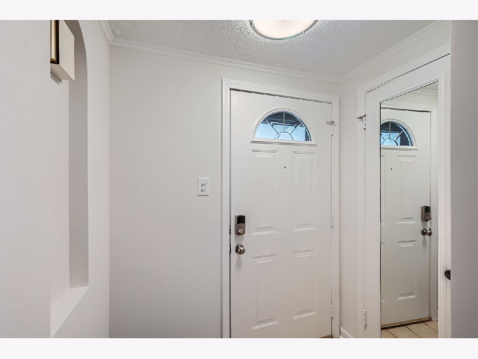
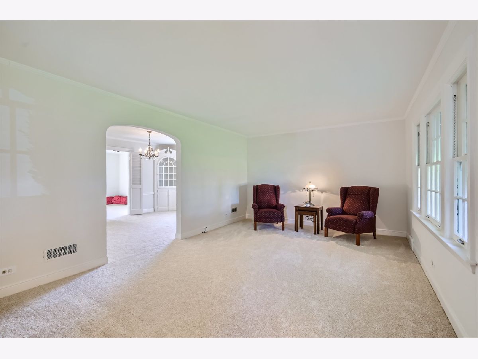
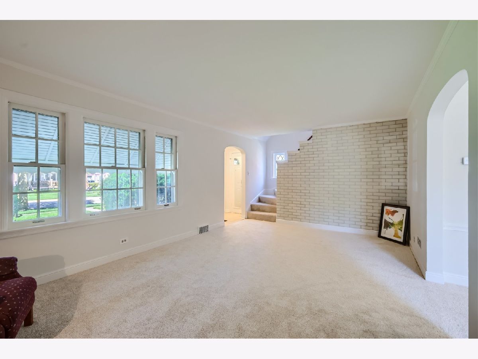
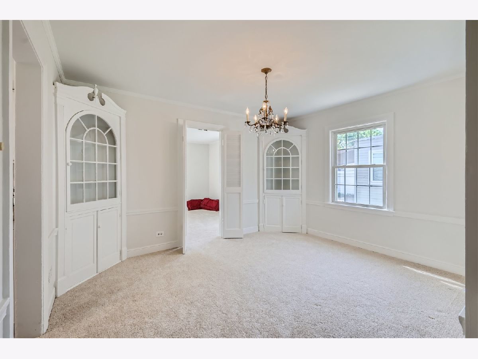
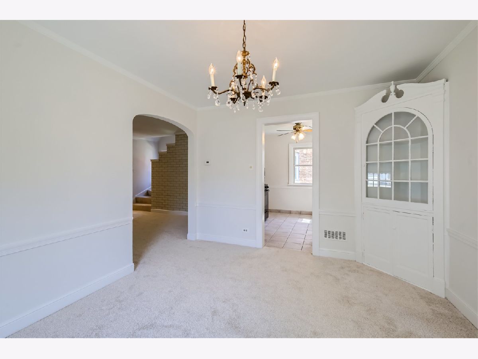
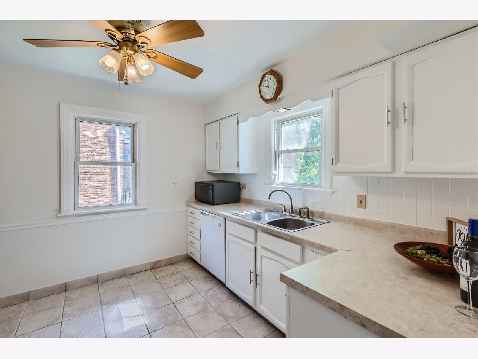
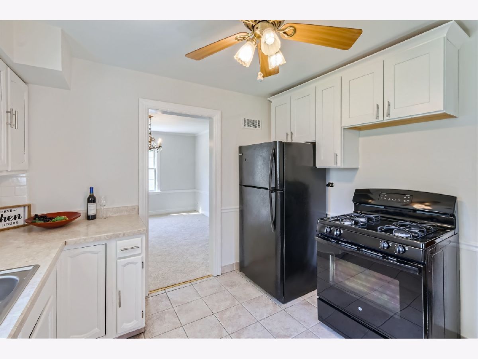
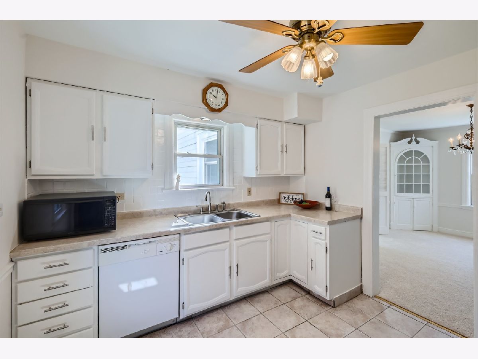
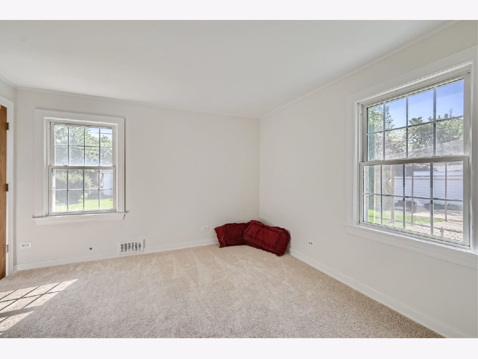
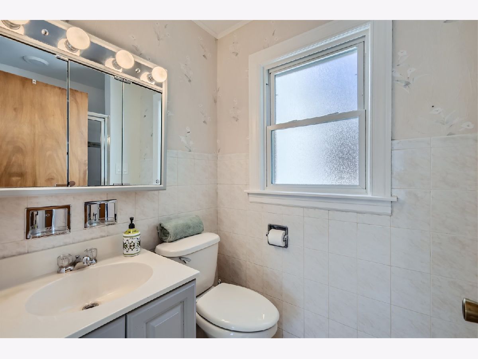
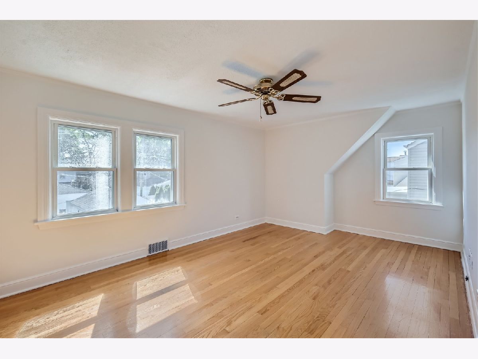
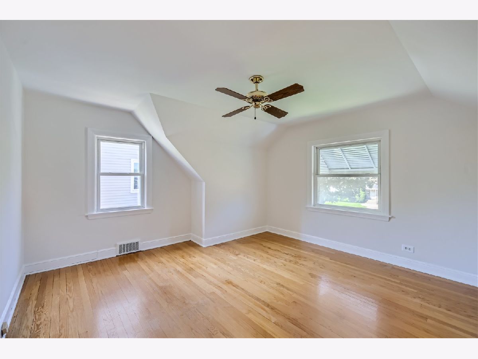
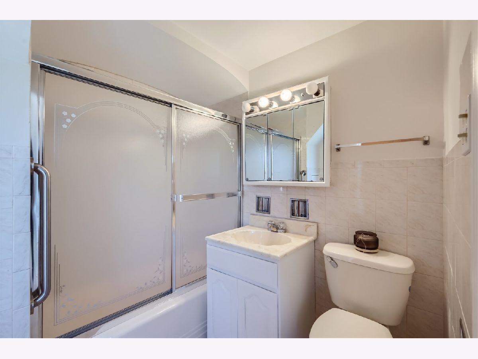
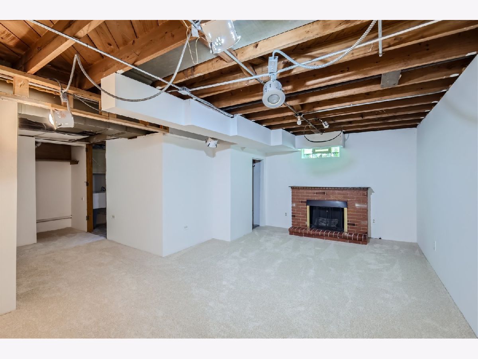
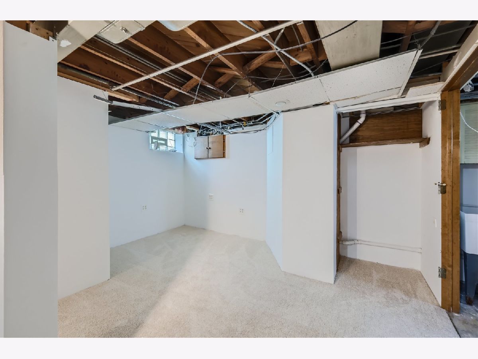
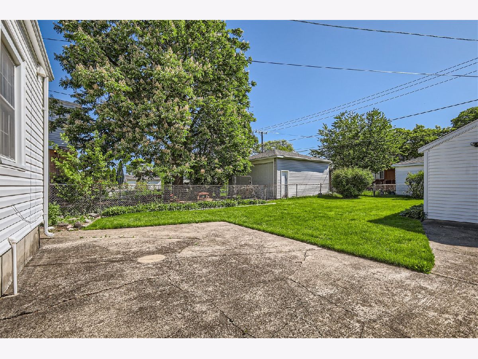
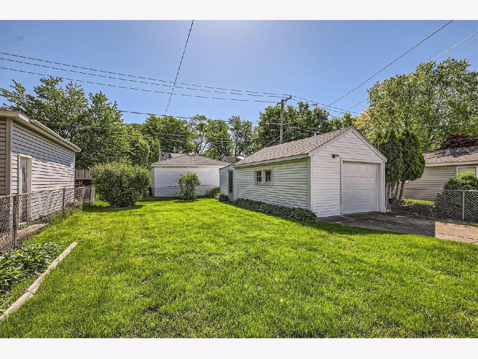
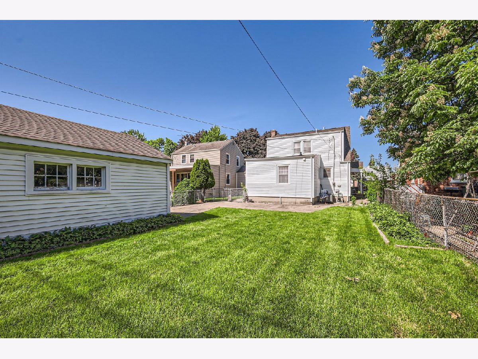
Room Specifics
Total Bedrooms: 3
Bedrooms Above Ground: 3
Bedrooms Below Ground: 0
Dimensions: —
Floor Type: —
Dimensions: —
Floor Type: —
Full Bathrooms: 2
Bathroom Amenities: —
Bathroom in Basement: 0
Rooms: —
Basement Description: Finished
Other Specifics
| 1.5 | |
| — | |
| Concrete,Side Drive | |
| — | |
| — | |
| 39.8X135 | |
| — | |
| — | |
| — | |
| — | |
| Not in DB | |
| — | |
| — | |
| — | |
| — |
Tax History
| Year | Property Taxes |
|---|---|
| 2024 | $2,280 |
Contact Agent
Nearby Similar Homes
Nearby Sold Comparables
Contact Agent
Listing Provided By
Annette C Panzek LTD

