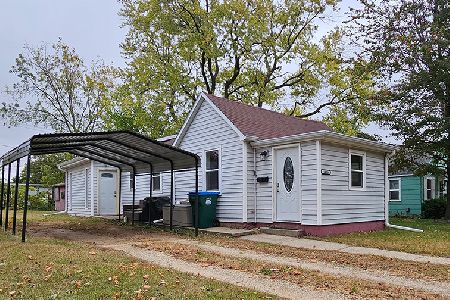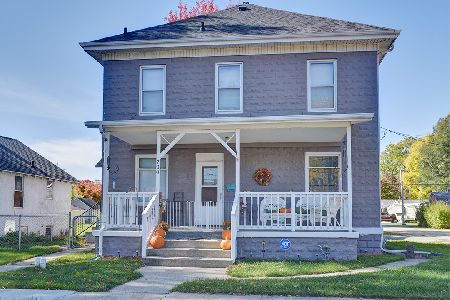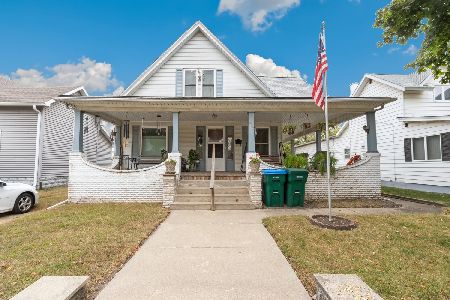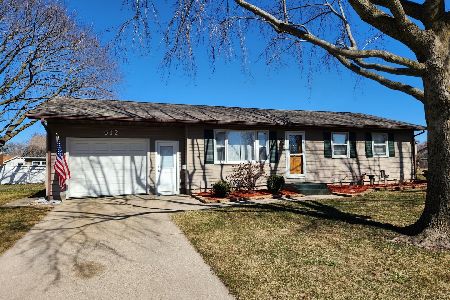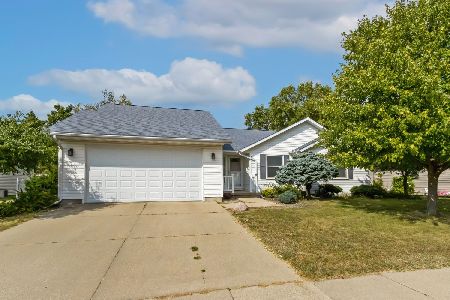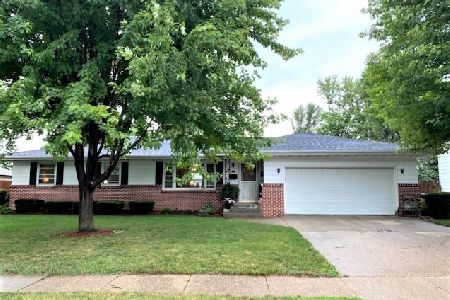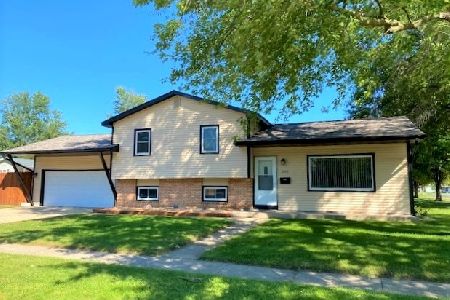513 11th Street, Rock Falls, Illinois 61071
$129,900
|
Sold
|
|
| Status: | Closed |
| Sqft: | 1,600 |
| Cost/Sqft: | $81 |
| Beds: | 3 |
| Baths: | 3 |
| Year Built: | 1994 |
| Property Taxes: | $2,252 |
| Days On Market: | 2304 |
| Lot Size: | 0,00 |
Description
Comfortable ranch style, one owner home in a convenient location. 3 bedroom, 3 baths. Built in 1994 by Guerriri Builders. Open floor plan. Main floor family room. Oak kitchen with pantry. Master suite has 2 closets & full bath. Main floor laundry. Unfinished basement- waiting for your finishing touches. 2 car garage with ceiling fans & opener. Lawn irrigation with sand point well. Roof- 2011. Water heater- 2013. Flooring & some appliances- 4 years old. Sump pump- 2019.
Property Specifics
| Single Family | |
| — | |
| Ranch | |
| 1994 | |
| Partial | |
| — | |
| No | |
| — |
| Whiteside | |
| — | |
| — / Not Applicable | |
| None | |
| Public | |
| Public Sewer | |
| 10516001 | |
| 11332070150000 |
Nearby Schools
| NAME: | DISTRICT: | DISTANCE: | |
|---|---|---|---|
|
High School
Rock Falls Township High School |
301 | Not in DB | |
Property History
| DATE: | EVENT: | PRICE: | SOURCE: |
|---|---|---|---|
| 25 Oct, 2019 | Sold | $129,900 | MRED MLS |
| 16 Sep, 2019 | Under contract | $129,900 | MRED MLS |
| 12 Sep, 2019 | Listed for sale | $129,900 | MRED MLS |
Room Specifics
Total Bedrooms: 3
Bedrooms Above Ground: 3
Bedrooms Below Ground: 0
Dimensions: —
Floor Type: Carpet
Dimensions: —
Floor Type: Carpet
Full Bathrooms: 3
Bathroom Amenities: —
Bathroom in Basement: 0
Rooms: No additional rooms
Basement Description: Unfinished
Other Specifics
| 2 | |
| Concrete Perimeter | |
| Concrete | |
| Patio, Porch | |
| — | |
| 80X121.15 | |
| — | |
| Full | |
| First Floor Bedroom, First Floor Laundry, First Floor Full Bath | |
| Range, Microwave, Dishwasher, Refrigerator, Washer, Dryer, Disposal | |
| Not in DB | |
| — | |
| — | |
| — | |
| — |
Tax History
| Year | Property Taxes |
|---|---|
| 2019 | $2,252 |
Contact Agent
Nearby Similar Homes
Contact Agent
Listing Provided By
Re/Max Sauk Valley


