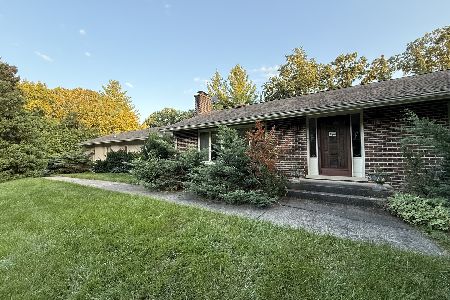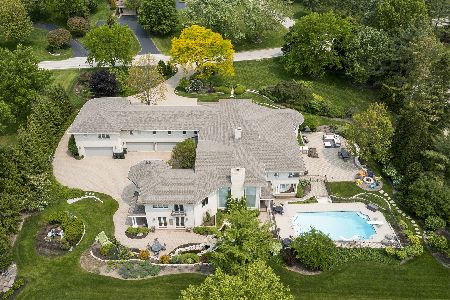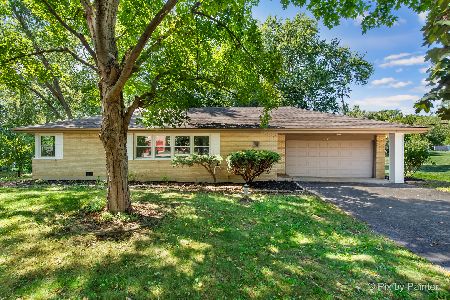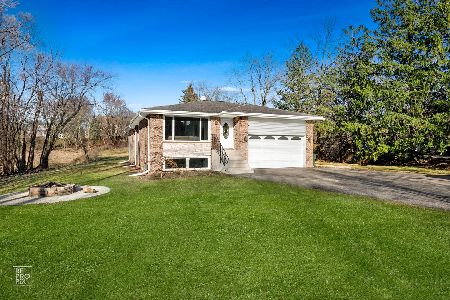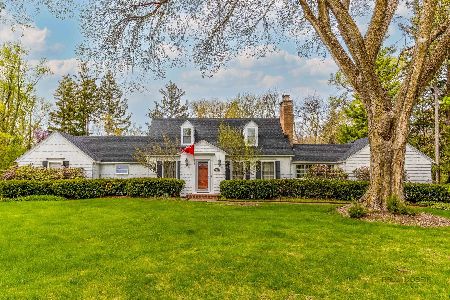513 Ayrshire Lane, Inverness, Illinois 60067
$610,000
|
Sold
|
|
| Status: | Closed |
| Sqft: | 3,227 |
| Cost/Sqft: | $194 |
| Beds: | 5 |
| Baths: | 4 |
| Year Built: | 1950 |
| Property Taxes: | $14,511 |
| Days On Market: | 2909 |
| Lot Size: | 0,98 |
Description
Enchanting home beautifully updated with sought after amenities. Located on a choice corner lot in the desirable McIntosh neighborhood. Quality prevails with rich custom cabinetry and millwork. Featured in the home is a convenient mud room, 1st flr study, chef's kitchen boasts Viking Stove, Sub Zero refrig. Quartz counters, larger center island, 2 full mstr bdrm suites: one on the 1st flr. The 2nd floor consists of a complete mstr bdrm along with 2 add'l bdrms and a fun play room. On the third floor is a 5th bdrm and bonus room. A charming rec room highlights the partial basement. Improvements consist of exterior painting, windows in the family room, 3 full baths tastefully updated, carpet on the second floor, water softener, water heater, water filtration, professionally landscaped on a majestic wooded site. This home has been maintained to perfection and provides a delightful fresh decor. Fremd High School! Seller is related to the Agent. LR Fireplace as is.
Property Specifics
| Single Family | |
| — | |
| English | |
| 1950 | |
| Partial | |
| CUSTOM | |
| No | |
| 0.98 |
| Cook | |
| Mcintosh | |
| 0 / Not Applicable | |
| None | |
| Private Well | |
| Septic-Private | |
| 09849071 | |
| 02172040010000 |
Nearby Schools
| NAME: | DISTRICT: | DISTANCE: | |
|---|---|---|---|
|
Grade School
Marion Jordan Elementary School |
15 | — | |
|
Middle School
Walter R Sundling Junior High Sc |
15 | Not in DB | |
|
High School
Wm Fremd High School |
211 | Not in DB | |
Property History
| DATE: | EVENT: | PRICE: | SOURCE: |
|---|---|---|---|
| 18 May, 2018 | Sold | $610,000 | MRED MLS |
| 21 Mar, 2018 | Under contract | $625,000 | MRED MLS |
| — | Last price change | $629,000 | MRED MLS |
| 5 Feb, 2018 | Listed for sale | $635,000 | MRED MLS |
Room Specifics
Total Bedrooms: 5
Bedrooms Above Ground: 5
Bedrooms Below Ground: 0
Dimensions: —
Floor Type: Hardwood
Dimensions: —
Floor Type: Carpet
Dimensions: —
Floor Type: Hardwood
Dimensions: —
Floor Type: —
Full Bathrooms: 4
Bathroom Amenities: Separate Shower
Bathroom in Basement: 0
Rooms: Bedroom 5,Office,Bonus Room,Recreation Room,Play Room,Foyer,Mud Room
Basement Description: Partially Finished
Other Specifics
| 2 | |
| Concrete Perimeter | |
| Asphalt | |
| Deck, Patio, Storms/Screens | |
| Corner Lot,Landscaped,Wooded | |
| 214X210X244X181 | |
| — | |
| Full | |
| Hardwood Floors, First Floor Bedroom, First Floor Full Bath | |
| Range, Microwave, Dishwasher, High End Refrigerator, Washer, Dryer | |
| Not in DB | |
| — | |
| — | |
| — | |
| Wood Burning, Attached Fireplace Doors/Screen |
Tax History
| Year | Property Taxes |
|---|---|
| 2018 | $14,511 |
Contact Agent
Nearby Similar Homes
Nearby Sold Comparables
Contact Agent
Listing Provided By
RE/MAX of Barrington

