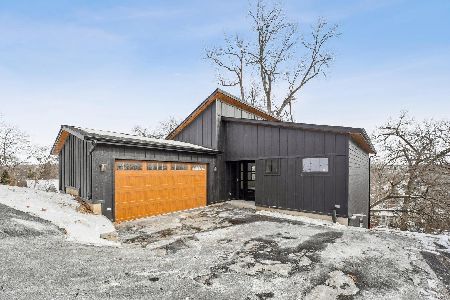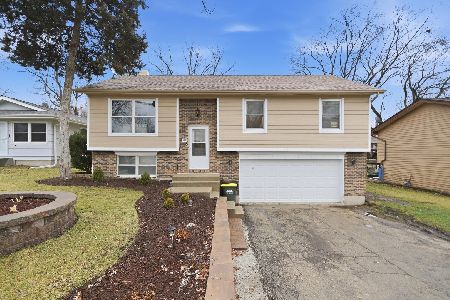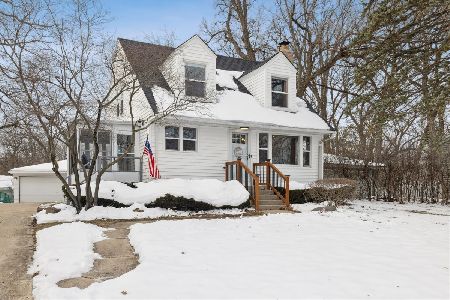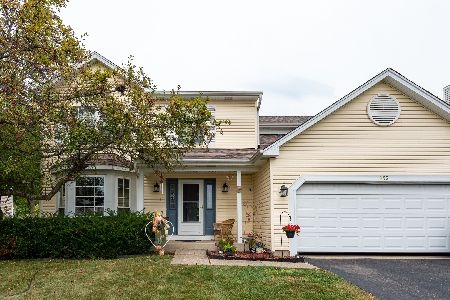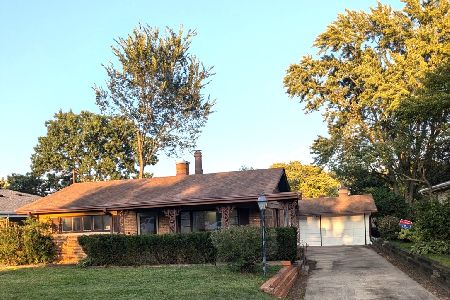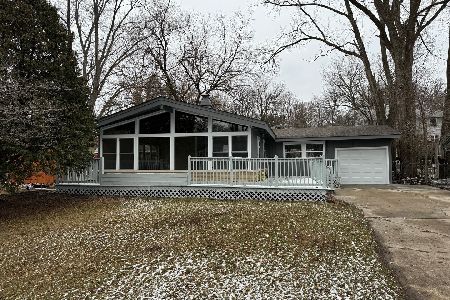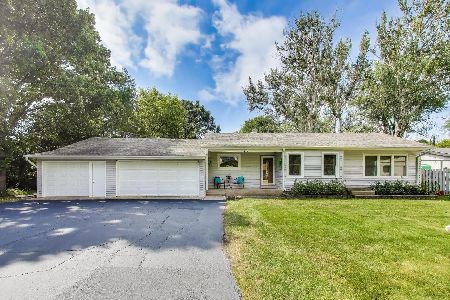513 Bernyce Street, Lake In The Hills, Illinois 60156
$200,000
|
Sold
|
|
| Status: | Closed |
| Sqft: | 1,104 |
| Cost/Sqft: | $177 |
| Beds: | 3 |
| Baths: | 1 |
| Year Built: | 1974 |
| Property Taxes: | $4,777 |
| Days On Market: | 1681 |
| Lot Size: | 0,16 |
Description
This Charming 3 Bedroom Ranch Is Everything You've Been Looking For! It Is Nestled In The Perfect Location Just Walking Distance To The Lake and LaBuy Park. This Home Is Also Only A Few Blocks Away From Entertainment, Restaurants and All Of The Shopping Lake In The Hills/Algonquin Has To Offer. As You Make Your Way Through The Home, You Will Find That This Ranch Layout Offers A Versatile Front Room, Open Kitchen Plus A Rare Bonus Mudroom To Keep Yourself Organized When You Arrive Home From Your Saturday Errands. The Backyard Is The Perfect Space That Will Make Any Outdoor Gathering Feel Special. Bring Your Decorating Ideas And Make This One Yours Today! No Homeowner's Exemption On Tax Bill. This Home Won't Last Long!
Property Specifics
| Single Family | |
| — | |
| Ranch | |
| 1974 | |
| None | |
| — | |
| No | |
| 0.16 |
| Mc Henry | |
| Lake In The Hills Estates | |
| 0 / Not Applicable | |
| None | |
| Public | |
| Public Sewer | |
| 11131433 | |
| 1929230011 |
Nearby Schools
| NAME: | DISTRICT: | DISTANCE: | |
|---|---|---|---|
|
Grade School
Westfield Community School |
300 | — | |
|
Middle School
Westfield Community School |
300 | Not in DB | |
|
High School
H D Jacobs High School |
300 | Not in DB | |
Property History
| DATE: | EVENT: | PRICE: | SOURCE: |
|---|---|---|---|
| 16 Feb, 2011 | Sold | $91,000 | MRED MLS |
| 30 Nov, 2010 | Under contract | $89,900 | MRED MLS |
| 27 Aug, 2010 | Listed for sale | $99,900 | MRED MLS |
| 3 Sep, 2021 | Sold | $200,000 | MRED MLS |
| 1 Jul, 2021 | Under contract | $195,000 | MRED MLS |
| 29 Jun, 2021 | Listed for sale | $195,000 | MRED MLS |
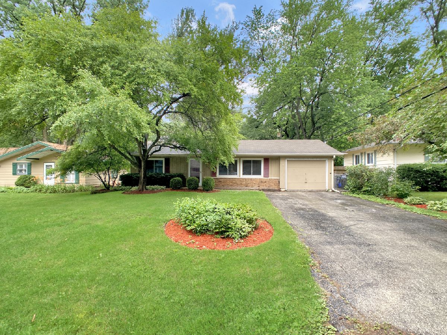
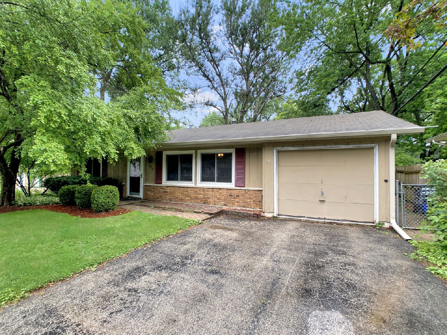
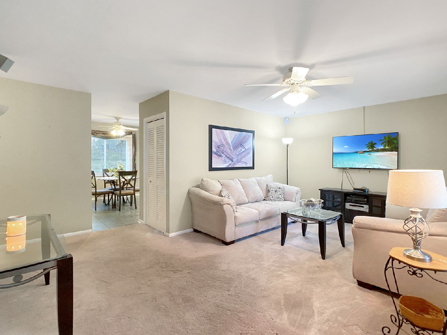
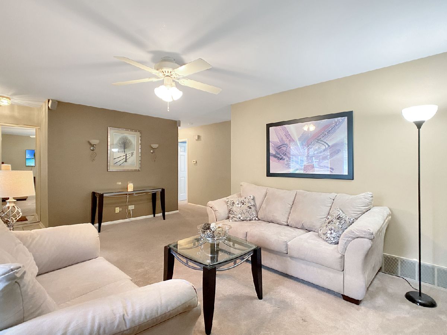
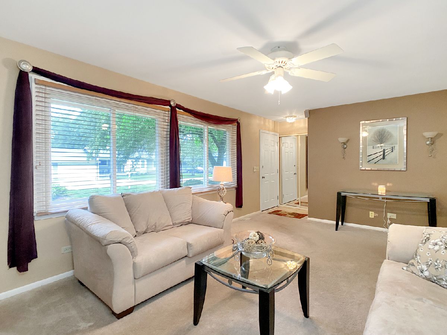
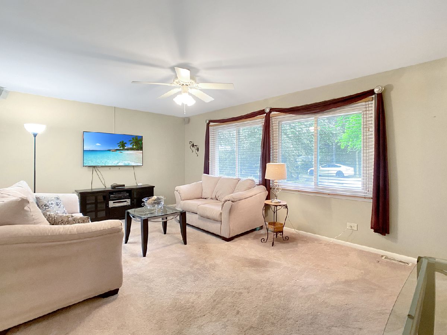
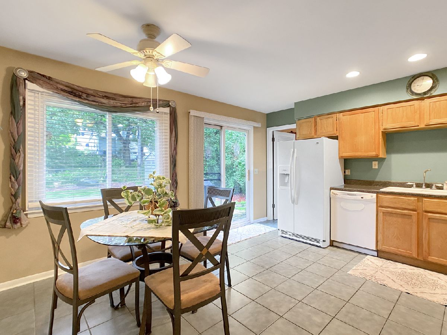
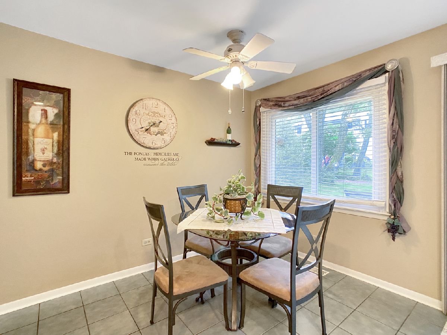
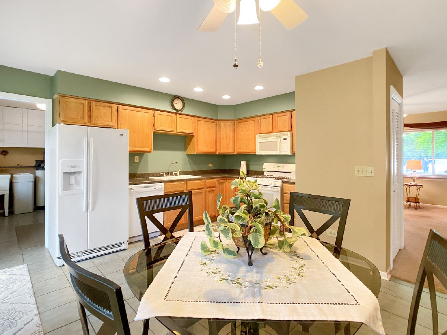
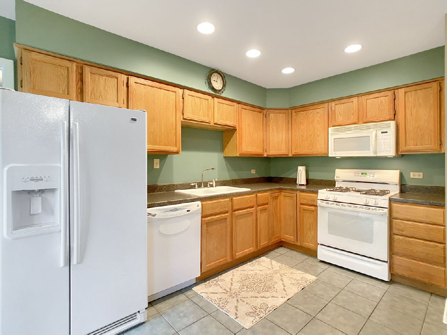
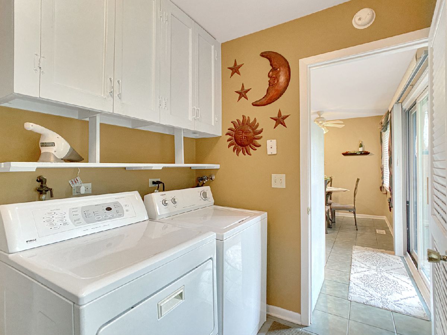
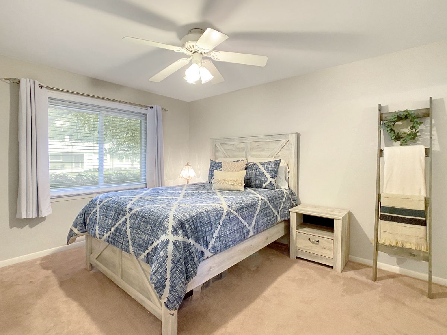
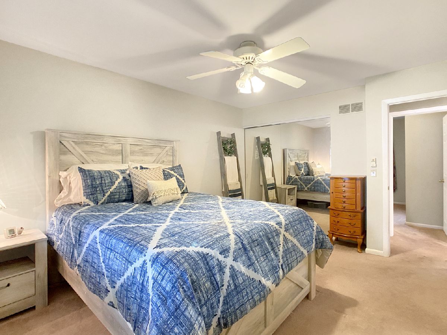
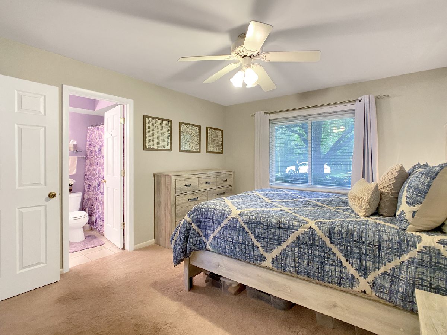
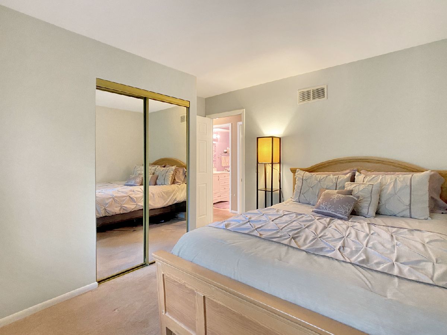
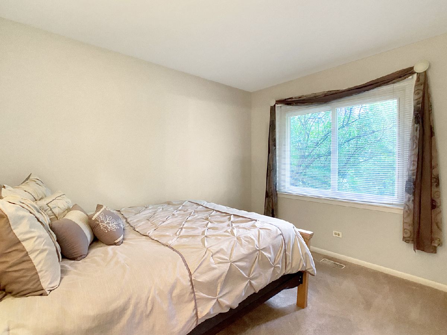
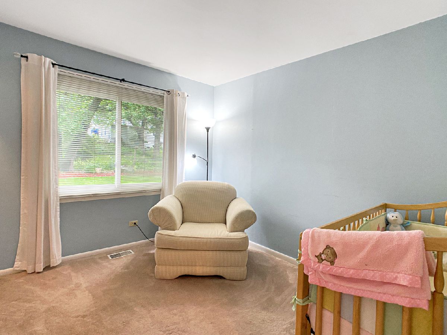
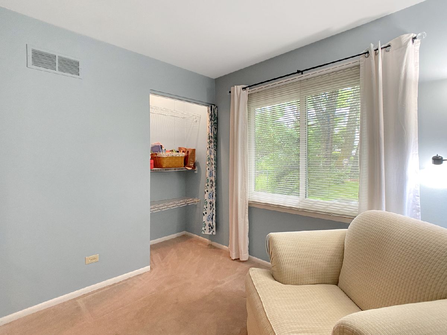
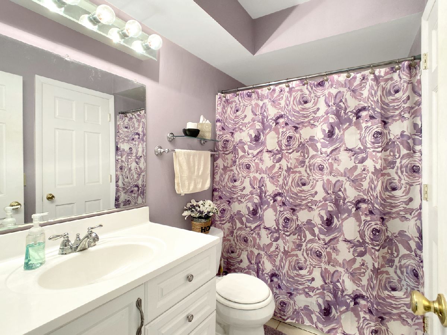
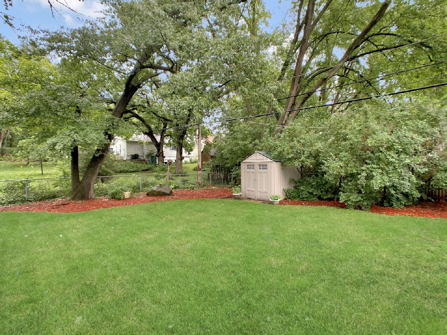
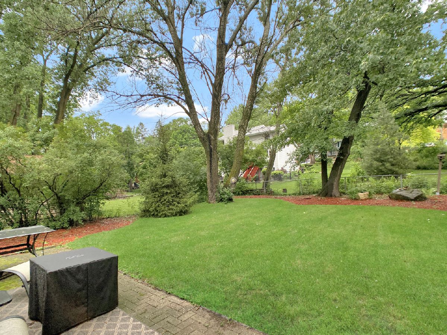
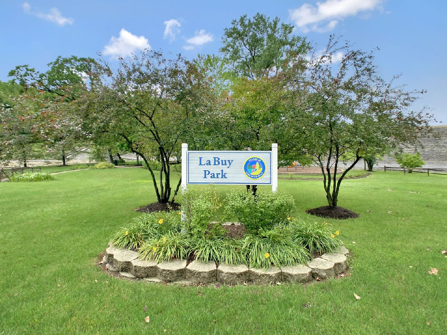
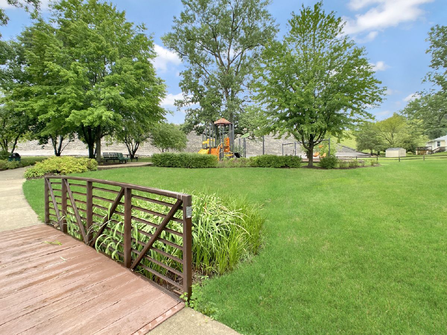
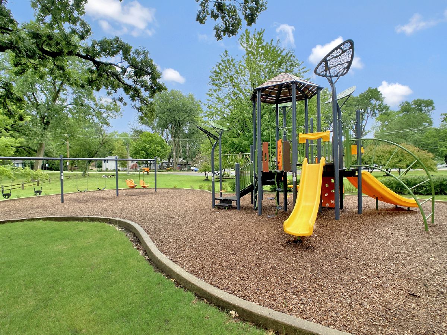
Room Specifics
Total Bedrooms: 3
Bedrooms Above Ground: 3
Bedrooms Below Ground: 0
Dimensions: —
Floor Type: Carpet
Dimensions: —
Floor Type: Carpet
Full Bathrooms: 1
Bathroom Amenities: —
Bathroom in Basement: 0
Rooms: Utility Room-1st Floor
Basement Description: Slab
Other Specifics
| 1 | |
| Concrete Perimeter | |
| Asphalt | |
| Patio | |
| Wooded | |
| 60X120 | |
| — | |
| None | |
| — | |
| Range, Microwave, Dishwasher, Refrigerator, Washer, Dryer, Disposal | |
| Not in DB | |
| Park, Street Paved | |
| — | |
| — | |
| — |
Tax History
| Year | Property Taxes |
|---|---|
| 2011 | $3,213 |
| 2021 | $4,777 |
Contact Agent
Nearby Similar Homes
Nearby Sold Comparables
Contact Agent
Listing Provided By
RE/MAX Connections II

