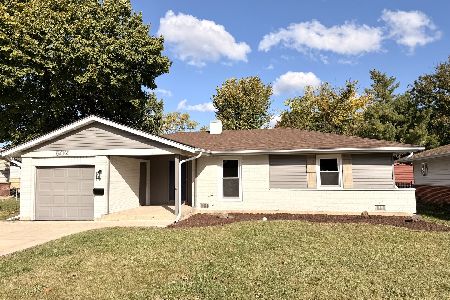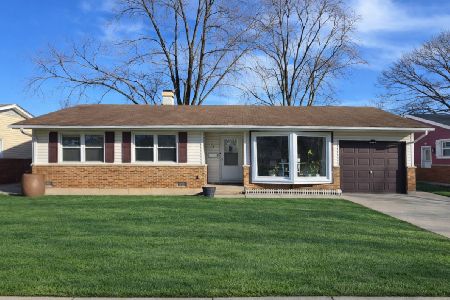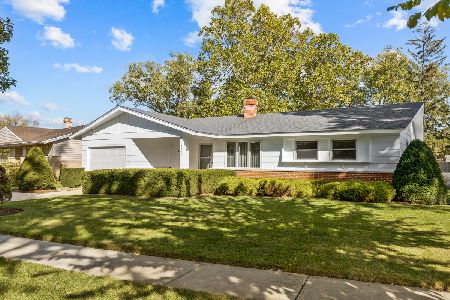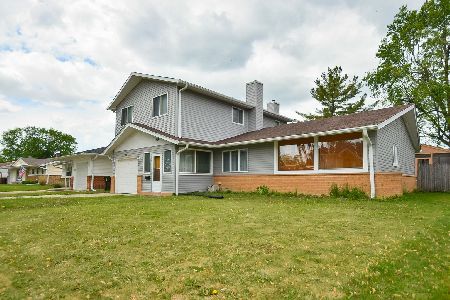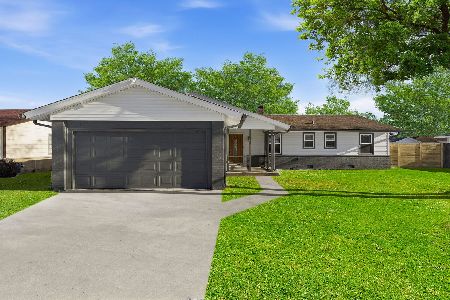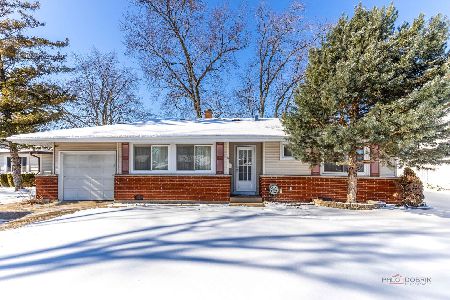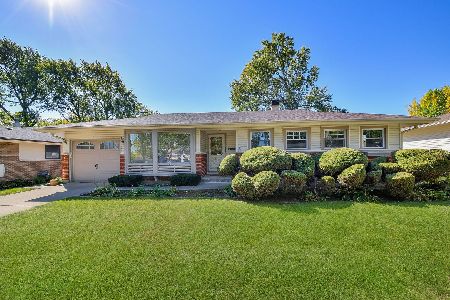513 Briarwood Lane, Elk Grove Village, Illinois 60007
$377,000
|
Sold
|
|
| Status: | Closed |
| Sqft: | 1,937 |
| Cost/Sqft: | $188 |
| Beds: | 4 |
| Baths: | 2 |
| Year Built: | 1958 |
| Property Taxes: | $6,005 |
| Days On Market: | 786 |
| Lot Size: | 0,00 |
Description
MULTIPLE OFFERS RECEIVED. HIGHEST AND BEST BY 10AM, 12/11. Don't miss this immaculate, 4 bedroom, 2 bath, Ranch home with a great family room addition. Spacious living room with new oversized sliding doors that bring in an abundance of natural light. Adjacent formal dining area accommodates an extended table for entertaining. Awesome kitchen with lots of cabinetry for storage and tons of Corian counter space for meal prep. Congregate with guests at the handy peninsula counter and breakfast bar while preparing meals! Just behind the kitchen, you'll find the coziest family room with a charming, rustic fireplace, lovely exposed beams and wood paneled walls! Master bedroom en suite with updated master bath features a walk-in shower. Three additional good sized bedrooms with ample closet space. Second bath boasts a jetted tub and tiled shower. Convenient laundry room with full sized washer and dryer, laundry sink and more cabinetry for storage! Modern color palette throughout. There is also plenty of storage in this home. Beautiful, fenced backyard with gorgeous patio just waiting for those summer BBQ's and fall bonfires, a shed for additional outdoor storage plus a one-car attached garage. Close to schools, restaurants and shopping! Easy access to 290 and 355.
Property Specifics
| Single Family | |
| — | |
| — | |
| 1958 | |
| — | |
| — | |
| No | |
| — |
| Cook | |
| Centex | |
| 0 / Not Applicable | |
| — | |
| — | |
| — | |
| 11941152 | |
| 08214140130000 |
Nearby Schools
| NAME: | DISTRICT: | DISTANCE: | |
|---|---|---|---|
|
Grade School
Rupley Elementary School |
59 | — | |
|
Middle School
Grove Junior High School |
59 | Not in DB | |
|
High School
Elk Grove High School |
214 | Not in DB | |
Property History
| DATE: | EVENT: | PRICE: | SOURCE: |
|---|---|---|---|
| 2 Aug, 2019 | Sold | $295,000 | MRED MLS |
| 8 Jul, 2019 | Under contract | $315,000 | MRED MLS |
| — | Last price change | $325,000 | MRED MLS |
| 7 Jun, 2019 | Listed for sale | $325,000 | MRED MLS |
| 9 Jan, 2024 | Sold | $377,000 | MRED MLS |
| 11 Dec, 2023 | Under contract | $365,000 | MRED MLS |
| 7 Dec, 2023 | Listed for sale | $365,000 | MRED MLS |





















Room Specifics
Total Bedrooms: 4
Bedrooms Above Ground: 4
Bedrooms Below Ground: 0
Dimensions: —
Floor Type: —
Dimensions: —
Floor Type: —
Dimensions: —
Floor Type: —
Full Bathrooms: 2
Bathroom Amenities: Whirlpool,Separate Shower
Bathroom in Basement: 0
Rooms: —
Basement Description: Crawl
Other Specifics
| 1 | |
| — | |
| Concrete | |
| — | |
| — | |
| 81 X 119 X 61 X 118 | |
| Full | |
| — | |
| — | |
| — | |
| Not in DB | |
| — | |
| — | |
| — | |
| — |
Tax History
| Year | Property Taxes |
|---|---|
| 2019 | $5,078 |
| 2024 | $6,005 |
Contact Agent
Nearby Similar Homes
Nearby Sold Comparables
Contact Agent
Listing Provided By
Keller Williams Experience

