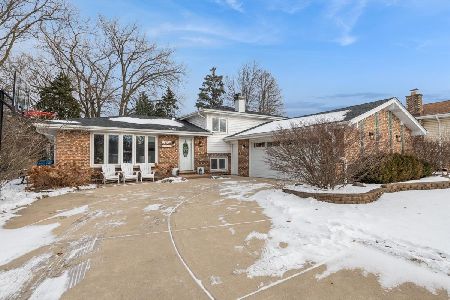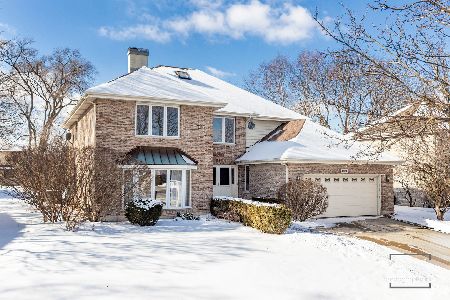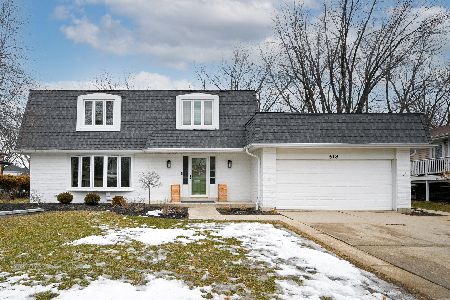513 Buckingham Place, Downers Grove, Illinois 60516
$625,000
|
Sold
|
|
| Status: | Closed |
| Sqft: | 3,330 |
| Cost/Sqft: | $188 |
| Beds: | 4 |
| Baths: | 3 |
| Year Built: | 1988 |
| Property Taxes: | $10,680 |
| Days On Market: | 1724 |
| Lot Size: | 0,00 |
Description
Exceptional ALL brick home situated on a quiet serene-like setting in desirable Downers Grove! Four bedrooms, 2.1 baths, first floor office & year-round sun/room are just a few of the wonderful amenities! The formal entry offers two-story staircase with separate Living Room & Dining Room on both sides. Large working kitchen w/tons of cabinets, granite counters, SS appls, eat-in breakfast area, walk-in pantry, separate butler's pantry & HWD floors. All this opens to a spacious family room w/hardwood floors, wet bar & fireplace. And the list goes ON...family room pours into the phenomenal year-round sun room w/views of the most spectacular YARD featuring 6 Austrian Pines, professionally designed w/pavers/walk-way & oversized deck. The Upper level offers a "dream" Primary Suite....Complete with WIC, oversized vanity, walk-in shower and whirlpool tub. Three additional bedrooms all with W-I closets. Oversized HALL bath. A full basement ready for your finishing touches! In-ground sprinkler system, gutter guards, prof landscaped front & back....QUALITY BUILT!
Property Specifics
| Single Family | |
| — | |
| — | |
| 1988 | |
| Full | |
| — | |
| No | |
| — |
| Du Page | |
| — | |
| — / Not Applicable | |
| None | |
| Lake Michigan | |
| Public Sewer | |
| 11087832 | |
| 0920417020 |
Nearby Schools
| NAME: | DISTRICT: | DISTANCE: | |
|---|---|---|---|
|
Grade School
El Sierra Elementary School |
58 | — | |
|
Middle School
O Neill Middle School |
58 | Not in DB | |
|
High School
South High School |
99 | Not in DB | |
Property History
| DATE: | EVENT: | PRICE: | SOURCE: |
|---|---|---|---|
| 19 Jul, 2021 | Sold | $625,000 | MRED MLS |
| 20 May, 2021 | Under contract | $625,000 | MRED MLS |
| 14 May, 2021 | Listed for sale | $625,000 | MRED MLS |































Room Specifics
Total Bedrooms: 4
Bedrooms Above Ground: 4
Bedrooms Below Ground: 0
Dimensions: —
Floor Type: Carpet
Dimensions: —
Floor Type: Carpet
Dimensions: —
Floor Type: Carpet
Full Bathrooms: 3
Bathroom Amenities: Whirlpool,Separate Shower,Double Sink
Bathroom in Basement: 0
Rooms: Office
Basement Description: Unfinished
Other Specifics
| 2 | |
| — | |
| — | |
| Patio | |
| — | |
| 80 X 140 | |
| — | |
| Full | |
| Vaulted/Cathedral Ceilings, Bar-Wet, Hardwood Floors, First Floor Laundry, Walk-In Closet(s) | |
| Range, Microwave, Dishwasher, Refrigerator, Washer, Dryer, Disposal, Stainless Steel Appliance(s) | |
| Not in DB | |
| Curbs, Sidewalks, Street Lights, Street Paved | |
| — | |
| — | |
| Gas Starter |
Tax History
| Year | Property Taxes |
|---|---|
| 2021 | $10,680 |
Contact Agent
Nearby Similar Homes
Nearby Sold Comparables
Contact Agent
Listing Provided By
@properties









