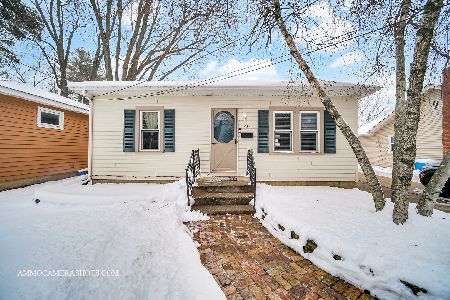513 Church Street, Batavia, Illinois 60510
$217,500
|
Sold
|
|
| Status: | Closed |
| Sqft: | 1,000 |
| Cost/Sqft: | $224 |
| Beds: | 3 |
| Baths: | 1 |
| Year Built: | 1923 |
| Property Taxes: | $4,658 |
| Days On Market: | 1603 |
| Lot Size: | 0,17 |
Description
Classic 1923 bungalow with spacious sun porch. Enjoy one floor living just steps from Louise White Elementary School and Prairie Lathem park. Walk to the farmers market, restaurants and downtown Batavia festivals. Mission style solid maple interior doors with solid maple hardwood flooring throughout. Light, bright and cheery all day long. Six foot cedar, privacy fence around the private park-like backyard. There is an oversized two car garage perfect for the car enthusiast. The garage has its own electrical panel with 240 volt outlet. Plenty of room to play pool in the finished basement with rough-in ready for full second bath. Three bedrooms allow for private home office. Updated kitchen with stainless steel appliances, custom backsplash, granite countertops to enhance your cooking and dining experience. There is even a doggie door ready for your family pet and greenhouse to grow your favorites vegetables. Enjoy in-town living in Batavia, IL! Minutes to Chicago Outlet Mall, Interstate I88, shopping and dining. Quick Close possible! Welcome home!
Property Specifics
| Single Family | |
| — | |
| — | |
| 1923 | |
| Full | |
| — | |
| No | |
| 0.17 |
| Kane | |
| — | |
| — / Not Applicable | |
| None | |
| Public | |
| Public Sewer | |
| 11202942 | |
| 1214353028 |
Nearby Schools
| NAME: | DISTRICT: | DISTANCE: | |
|---|---|---|---|
|
Grade School
Louise White Elementary School |
101 | — | |
|
Middle School
Sam Rotolo Middle School Of Bat |
101 | Not in DB | |
|
High School
Batavia Sr High School |
101 | Not in DB | |
Property History
| DATE: | EVENT: | PRICE: | SOURCE: |
|---|---|---|---|
| 12 Nov, 2021 | Sold | $217,500 | MRED MLS |
| 4 Oct, 2021 | Under contract | $224,000 | MRED MLS |
| — | Last price change | $229,900 | MRED MLS |
| 27 Aug, 2021 | Listed for sale | $229,900 | MRED MLS |
















Room Specifics
Total Bedrooms: 3
Bedrooms Above Ground: 3
Bedrooms Below Ground: 0
Dimensions: —
Floor Type: Hardwood
Dimensions: —
Floor Type: Hardwood
Full Bathrooms: 1
Bathroom Amenities: —
Bathroom in Basement: 1
Rooms: Recreation Room,Sun Room
Basement Description: Finished
Other Specifics
| 2 | |
| — | |
| Concrete | |
| — | |
| — | |
| 49 X 151 | |
| — | |
| — | |
| Hardwood Floors | |
| Range, Dishwasher, Refrigerator | |
| Not in DB | |
| Park, Curbs, Sidewalks, Street Lights, Street Paved | |
| — | |
| — | |
| — |
Tax History
| Year | Property Taxes |
|---|---|
| 2021 | $4,658 |
Contact Agent
Nearby Similar Homes
Nearby Sold Comparables
Contact Agent
Listing Provided By
Baird & Warner Fox Valley - Geneva







