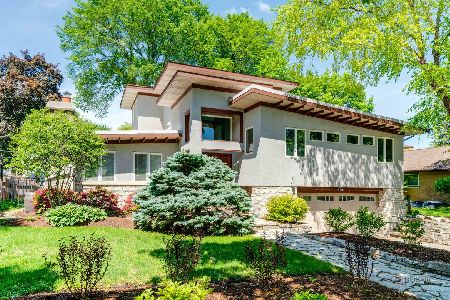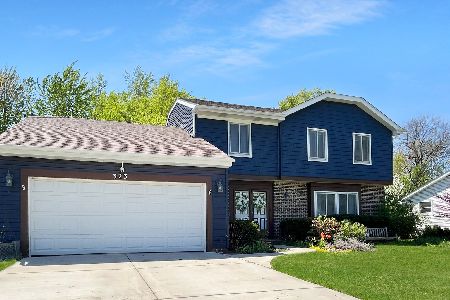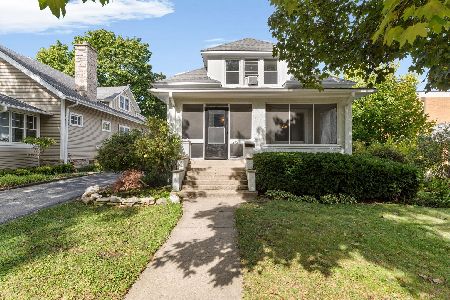513 Circle Drive, Libertyville, Illinois 60048
$292,600
|
Sold
|
|
| Status: | Closed |
| Sqft: | 1,275 |
| Cost/Sqft: | $235 |
| Beds: | 2 |
| Baths: | 2 |
| Year Built: | 1956 |
| Property Taxes: | $6,530 |
| Days On Market: | 1847 |
| Lot Size: | 0,17 |
Description
Super CUTE brick ranch that's been LOVINGLY updated and CARED for by its meticulous owners. STUNNING Designs in Context designed kitchen (2015) with custom cabinets and trim, farm sink, top quality appliances and granite counters. BEAUTIFUL hardwood floors greet you on entry and throughout the home. Step into a spacious foyer that opens to an office with built in window seat, can lighting and shelving surround. Living room has a huge picture window to bring the outdoors in and brick fireplace for those COZY fall nights. ENJOY hardwood floors and crown molding. Formal dining room will please ( originally bedroom 3) with built in serving hutch and hardwood floors. PICTURE window over looks PRIVATE stone patio and yard. Spacious master has PLANTATION SHUTTERS and ample closet. Second bedroom has hardwood floors, plantation shutters and large closet. Huge basement has second bath , laundry area, and second fireplace. There are additional laundry hook ups in the heated garage. You have to see the front and back stone patios and walkways plus the custom landscaping ! Its a beautiful, THOUGHTFUL outdoor space to enjoy. This home is a half block from Highland Middle School and Rockland Elementary! Easy walk to town and train. Sold "as is". IT'S A GREAT LIFE HERE!
Property Specifics
| Single Family | |
| — | |
| Ranch | |
| 1956 | |
| Full | |
| RANCH | |
| No | |
| 0.17 |
| Lake | |
| — | |
| 0 / Not Applicable | |
| None | |
| Lake Michigan,Public | |
| Public Sewer | |
| 10902585 | |
| 11211230100000 |
Nearby Schools
| NAME: | DISTRICT: | DISTANCE: | |
|---|---|---|---|
|
Grade School
Rockland Elementary School |
70 | — | |
|
Middle School
Highland Middle School |
70 | Not in DB | |
|
High School
Libertyville High School |
128 | Not in DB | |
Property History
| DATE: | EVENT: | PRICE: | SOURCE: |
|---|---|---|---|
| 18 Dec, 2020 | Sold | $292,600 | MRED MLS |
| 1 Nov, 2020 | Under contract | $300,000 | MRED MLS |
| 12 Oct, 2020 | Listed for sale | $300,000 | MRED MLS |

























Room Specifics
Total Bedrooms: 2
Bedrooms Above Ground: 2
Bedrooms Below Ground: 0
Dimensions: —
Floor Type: Hardwood
Full Bathrooms: 2
Bathroom Amenities: —
Bathroom in Basement: 1
Rooms: Office
Basement Description: Storage Space
Other Specifics
| 1.5 | |
| Concrete Perimeter | |
| Concrete,Other | |
| Patio | |
| Cul-De-Sac | |
| 163X86X115X60 | |
| Unfinished | |
| None | |
| Hardwood Floors, First Floor Bedroom, First Floor Full Bath, Built-in Features | |
| Range, Microwave, Dishwasher, Refrigerator, Washer, Dryer, Disposal | |
| Not in DB | |
| Park | |
| — | |
| — | |
| Wood Burning, Masonry, More than one |
Tax History
| Year | Property Taxes |
|---|---|
| 2020 | $6,530 |
Contact Agent
Nearby Similar Homes
Nearby Sold Comparables
Contact Agent
Listing Provided By
RE/MAX Suburban








