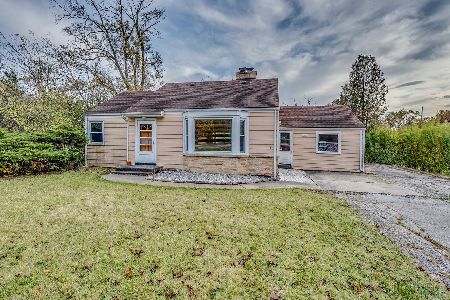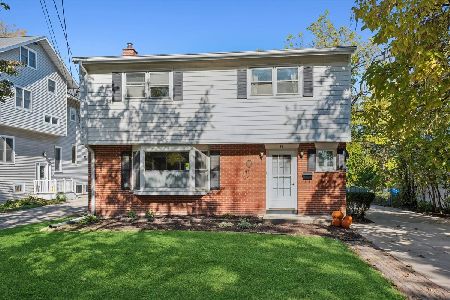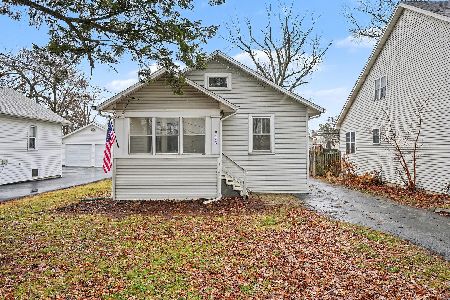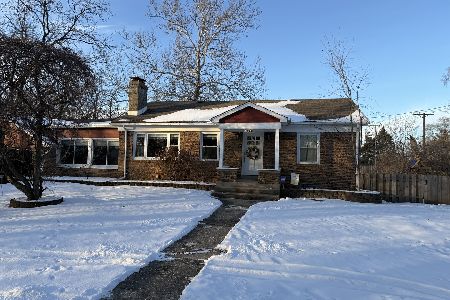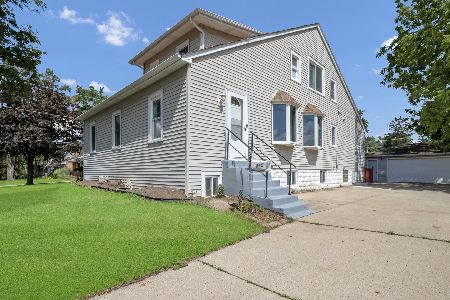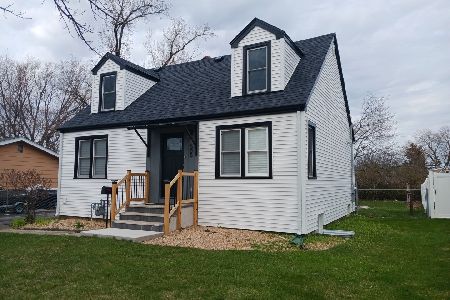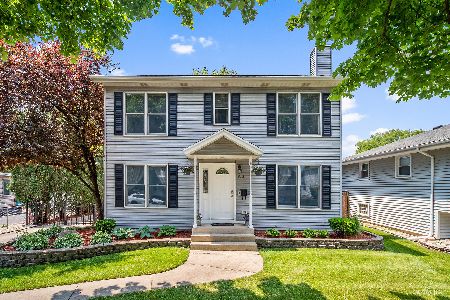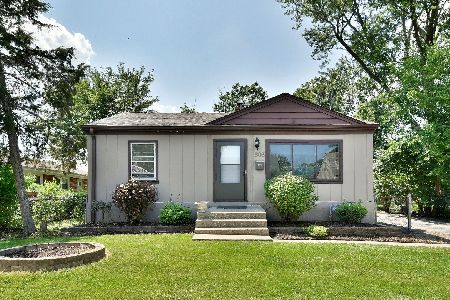513 Douglas Avenue, Villa Park, Illinois 60181
$334,000
|
Sold
|
|
| Status: | Closed |
| Sqft: | 1,736 |
| Cost/Sqft: | $192 |
| Beds: | 4 |
| Baths: | 3 |
| Year Built: | 1951 |
| Property Taxes: | $6,353 |
| Days On Market: | 1712 |
| Lot Size: | 0,00 |
Description
This beautiful home with kitchen and basement remodled in 2018, new windows in 2020: All New Kitchen with crown molding, stainless undermount sink, GRANITE COUNTERTOPS & CUSTOM CABINETS Dovetail Drawers and Tall 36" Wall Cabinets NEW WINDOWS throughout; 2 New Furnaces and 1 New A/C unit; Newly Finished Basement with luxury vinyl flooring and high end washer/dryer and a Watchdog battery powered sump pump to protect your investment; Brand New Expanded Deck - it's like a new home! This home has great features, like a 1st FLOOR BEDROOM & FULL BATH, perfect for a guest bedroom or home office. Dual Zoned Heating and Cooling. The three 2nd floor bedrooms have VAULTED CEILINGS and big closets, and the HUGE MASTER BEDROOM SUITE has a FULL MASTER BATH. 2nd Floor laundry (in addition to the basement laundry). Enclosed porch has it's own heating system and window a/c unit, so it can be used year round. 2 and 1/2 car GARAGE / WORKSHOP has high ceilings, is wired for 220V service and gas plumbed so you could easily heat it as well. Patio has gas piping for a barbeque, so you can entertain all of your friends and family!
Property Specifics
| Single Family | |
| — | |
| Colonial | |
| 1951 | |
| Full | |
| — | |
| No | |
| 0 |
| Du Page | |
| — | |
| — / Not Applicable | |
| None | |
| Lake Michigan | |
| Public Sewer | |
| 11094761 | |
| 0603111004 |
Property History
| DATE: | EVENT: | PRICE: | SOURCE: |
|---|---|---|---|
| 30 Aug, 2021 | Sold | $334,000 | MRED MLS |
| 6 Jul, 2021 | Under contract | $334,000 | MRED MLS |
| — | Last price change | $349,000 | MRED MLS |
| 20 May, 2021 | Listed for sale | $349,000 | MRED MLS |
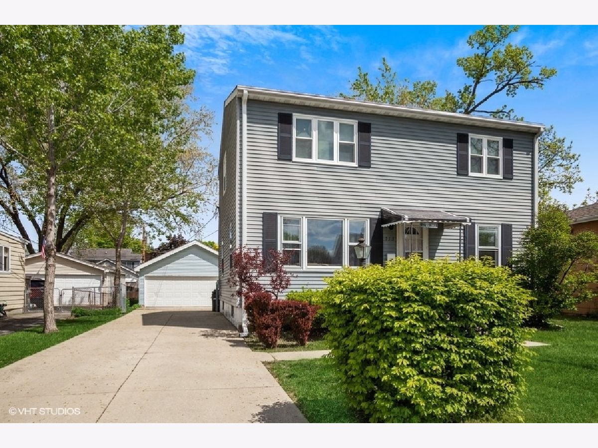
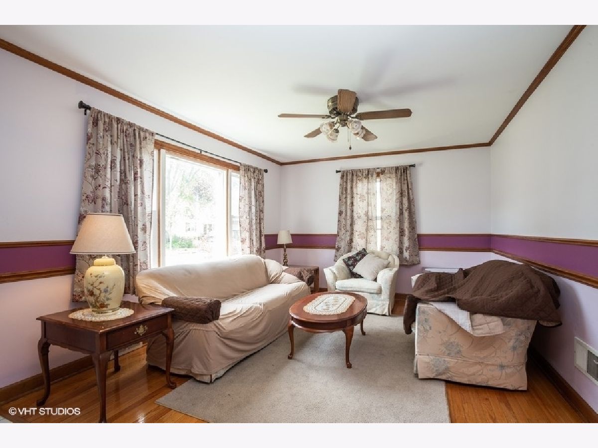
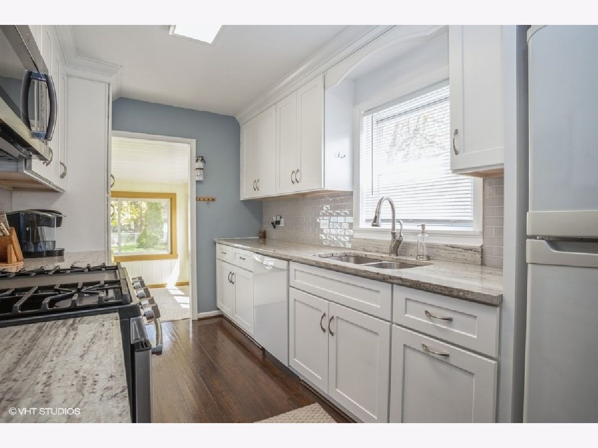
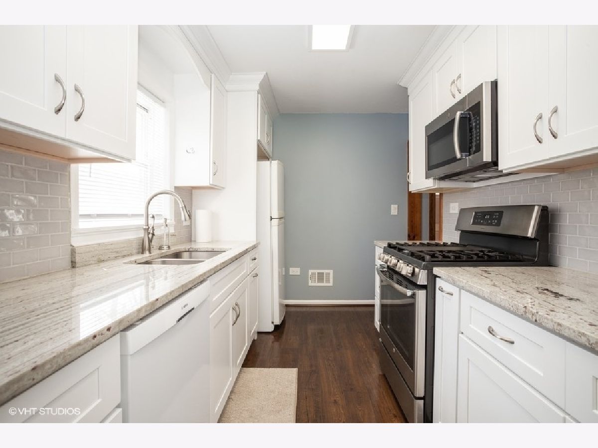
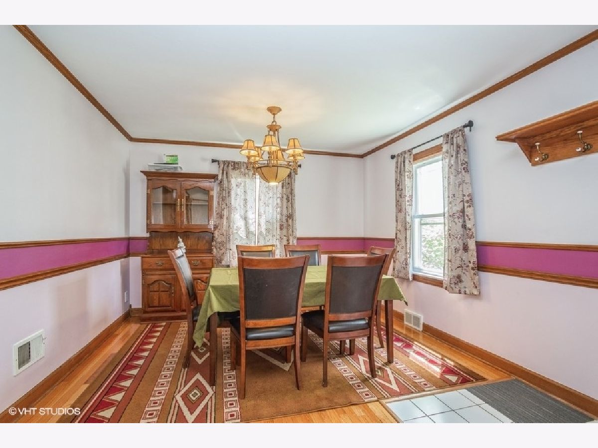
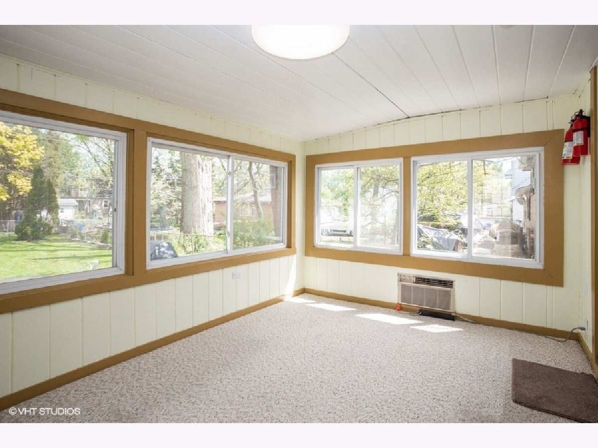
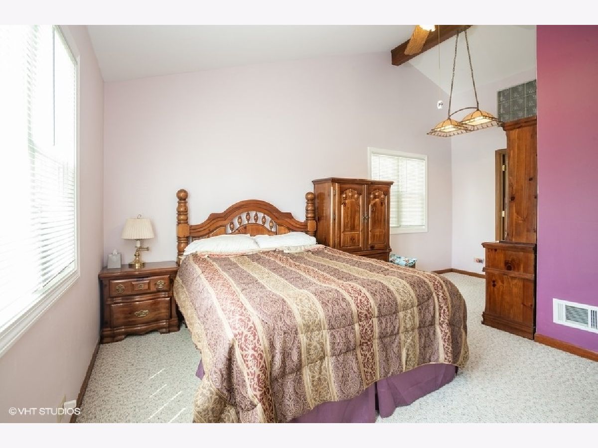
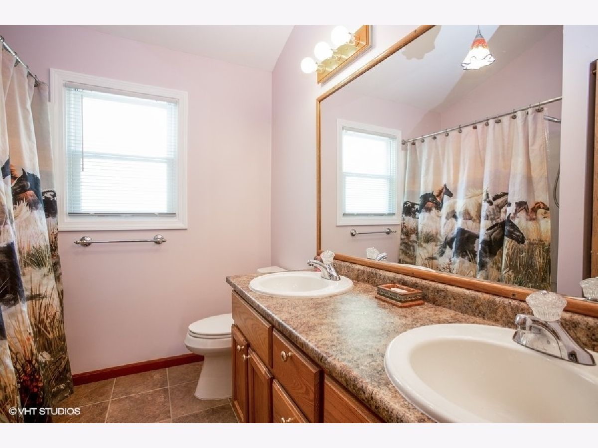
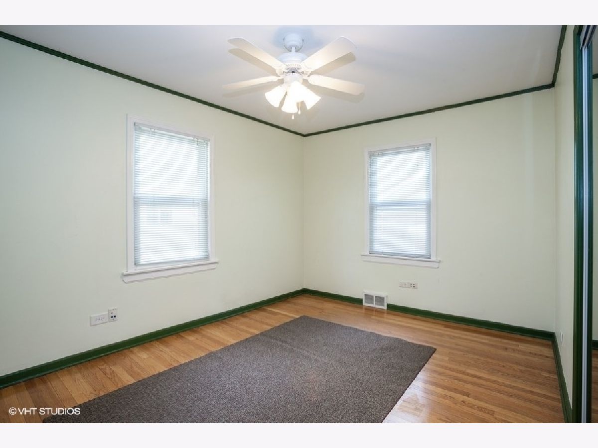
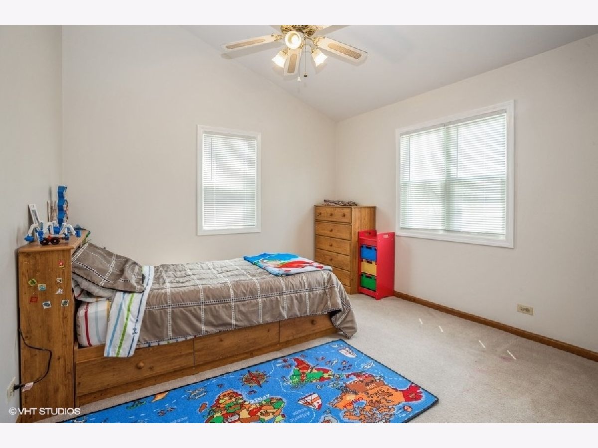
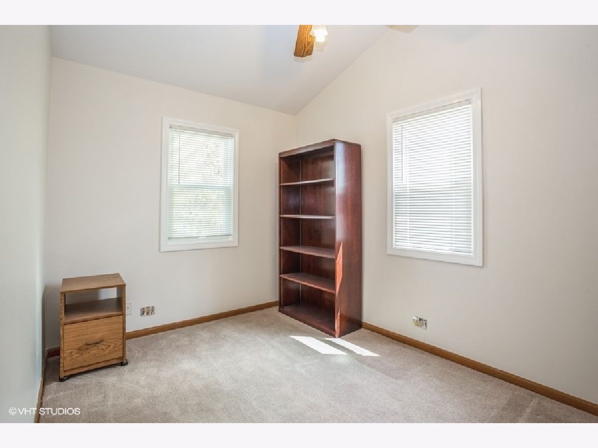
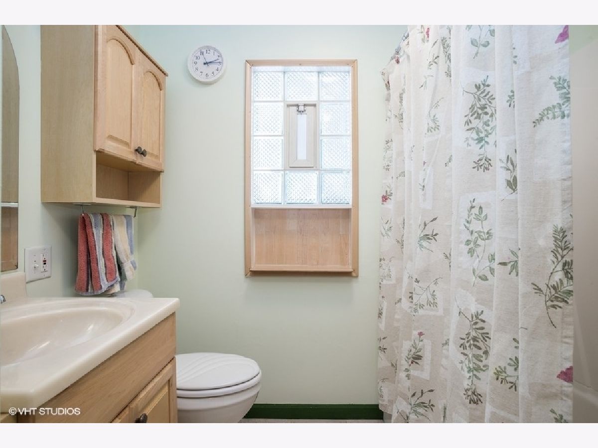
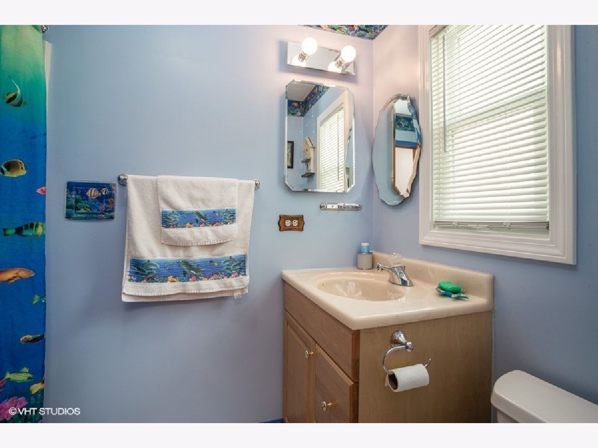
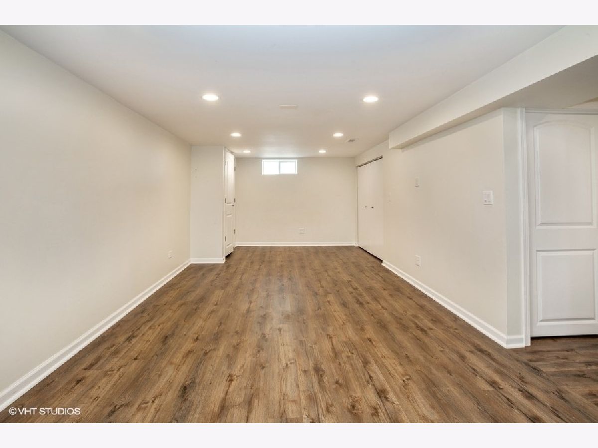
Room Specifics
Total Bedrooms: 4
Bedrooms Above Ground: 4
Bedrooms Below Ground: 0
Dimensions: —
Floor Type: Carpet
Dimensions: —
Floor Type: Carpet
Dimensions: —
Floor Type: Hardwood
Full Bathrooms: 3
Bathroom Amenities: Double Sink
Bathroom in Basement: 0
Rooms: Enclosed Porch Heated,Workshop
Basement Description: Finished
Other Specifics
| 2.5 | |
| — | |
| — | |
| Deck, Porch Screened | |
| Mature Trees | |
| 60 X 145 | |
| — | |
| Full | |
| Vaulted/Cathedral Ceilings, Skylight(s), Hardwood Floors, Second Floor Laundry, First Floor Full Bath | |
| Microwave, Dishwasher, Refrigerator, Washer, Dryer, Disposal | |
| Not in DB | |
| — | |
| — | |
| — | |
| — |
Tax History
| Year | Property Taxes |
|---|---|
| 2021 | $6,353 |
Contact Agent
Nearby Similar Homes
Nearby Sold Comparables
Contact Agent
Listing Provided By
Clear Point Realty, Inc.

