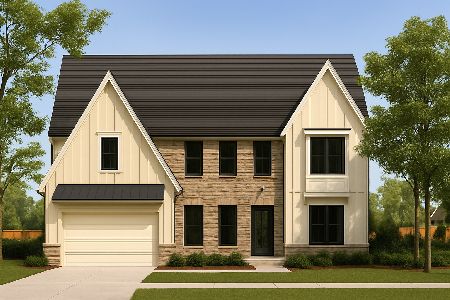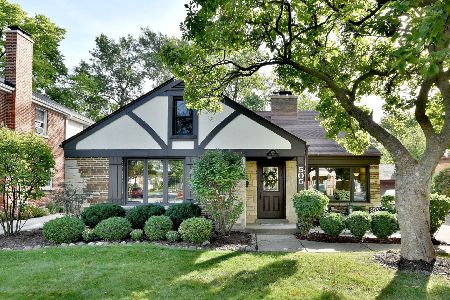513 Fair Avenue, Elmhurst, Illinois 60126
$675,000
|
Sold
|
|
| Status: | Closed |
| Sqft: | 1,912 |
| Cost/Sqft: | $353 |
| Beds: | 4 |
| Baths: | 4 |
| Year Built: | 1950 |
| Property Taxes: | $10,828 |
| Days On Market: | 492 |
| Lot Size: | 0,00 |
Description
Crescent Park Location | Classic - Vintage - Solid - Brick - Two Story - Family Home | Great Condition | Hardwood Floors On 1st & 2nd Floor | Large Living Room With Wood Accent Wall - Bay Window | Informal Dining Room Open To The Kitchen | Updated (White) Kitchen - Breakfast Bar - Stainless Appliances - Breakfast Room | First Floor Bedroom - Office | First Floor Full Bathroom | Main Bedroom Has Two (His & Her) Closets - Full Bathroom - In suite Laundry | Four - Five Spacious Bedrooms | Four (FULL) Updated Bathrooms | Finished Basement - Finished Recreation Room - Full Bathroom - Fifth Bedroom / Office - Walkout Basement - (2nd) Laundry | Covered Back Deck - Attached Gas Fireplace - Large Bar (Pergola Covered) - Attached (newer) Gas Grill - Tv Stays! | 2.5 Garage | Large Yard | Edison Elementary School (.6 Mile) | Sandburg Middle School (.5 Mile) | 1/2 Block From The Prairie Path - Washington Park - Walk To York Street Business District (Golden Boy BBQ - Mamma Maria's - Riley's - Jelly's Ice Cream - South Town Hotdogs - And More | ... Love Elmhurst ...
Property Specifics
| Single Family | |
| — | |
| — | |
| 1950 | |
| — | |
| — | |
| No | |
| — |
| — | |
| Crescent Park | |
| — / Not Applicable | |
| — | |
| — | |
| — | |
| 12155359 | |
| 0612219007 |
Nearby Schools
| NAME: | DISTRICT: | DISTANCE: | |
|---|---|---|---|
|
Grade School
Edison Elementary School |
205 | — | |
|
Middle School
Sandburg Middle School |
205 | Not in DB | |
|
High School
York Community High School |
205 | Not in DB | |
Property History
| DATE: | EVENT: | PRICE: | SOURCE: |
|---|---|---|---|
| 18 Oct, 2024 | Sold | $675,000 | MRED MLS |
| 13 Sep, 2024 | Under contract | $675,000 | MRED MLS |
| 11 Sep, 2024 | Listed for sale | $675,000 | MRED MLS |








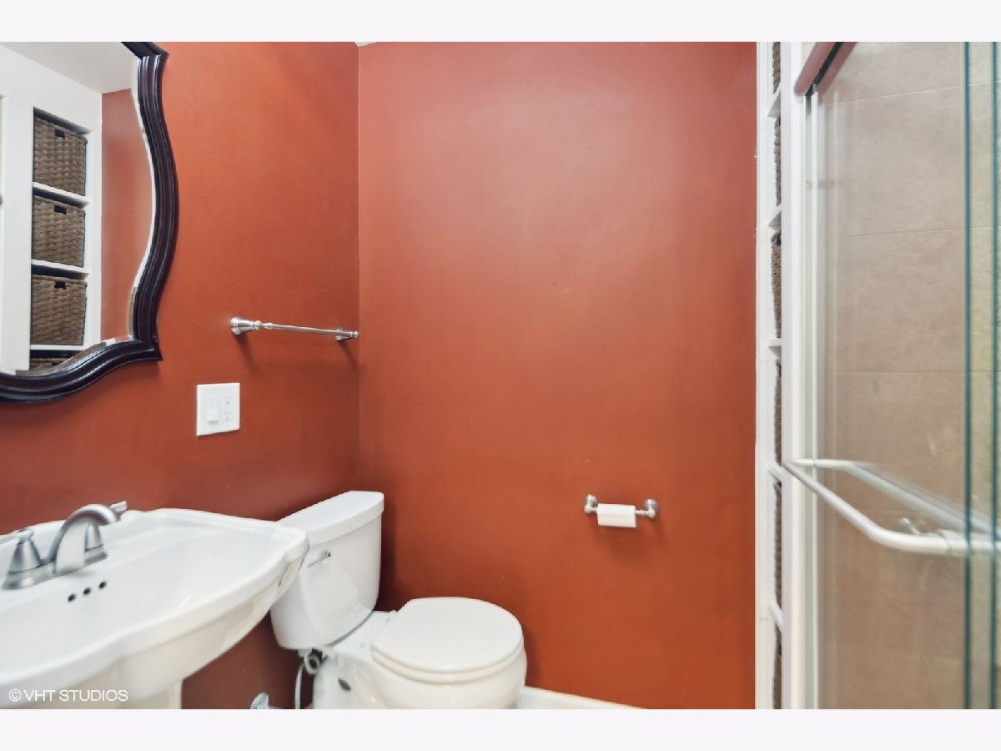




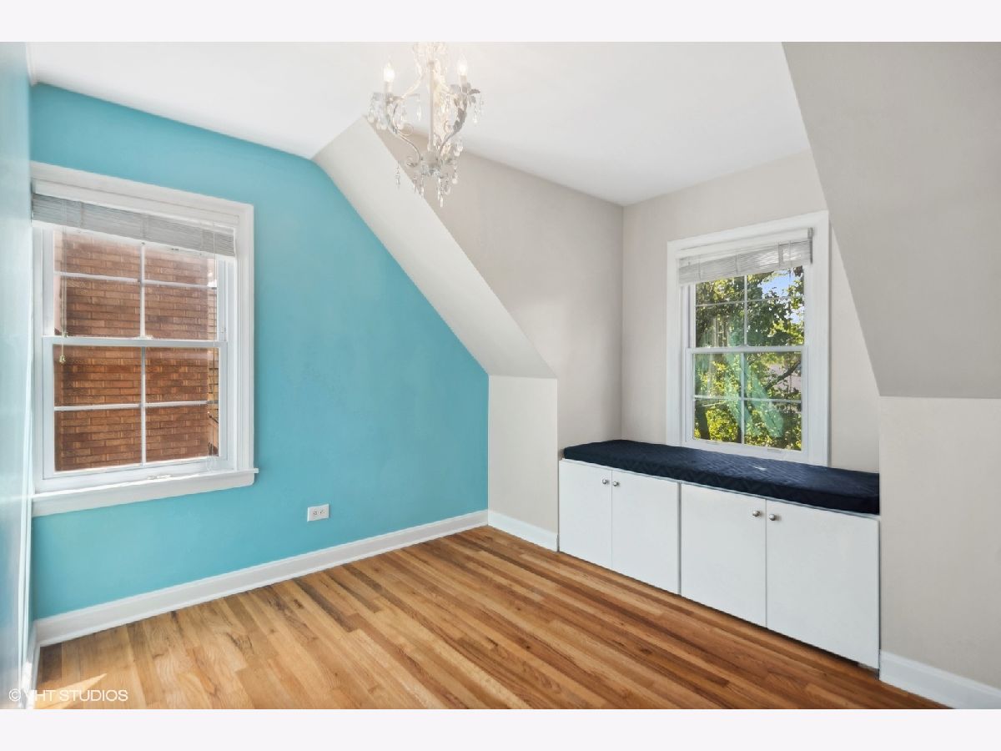



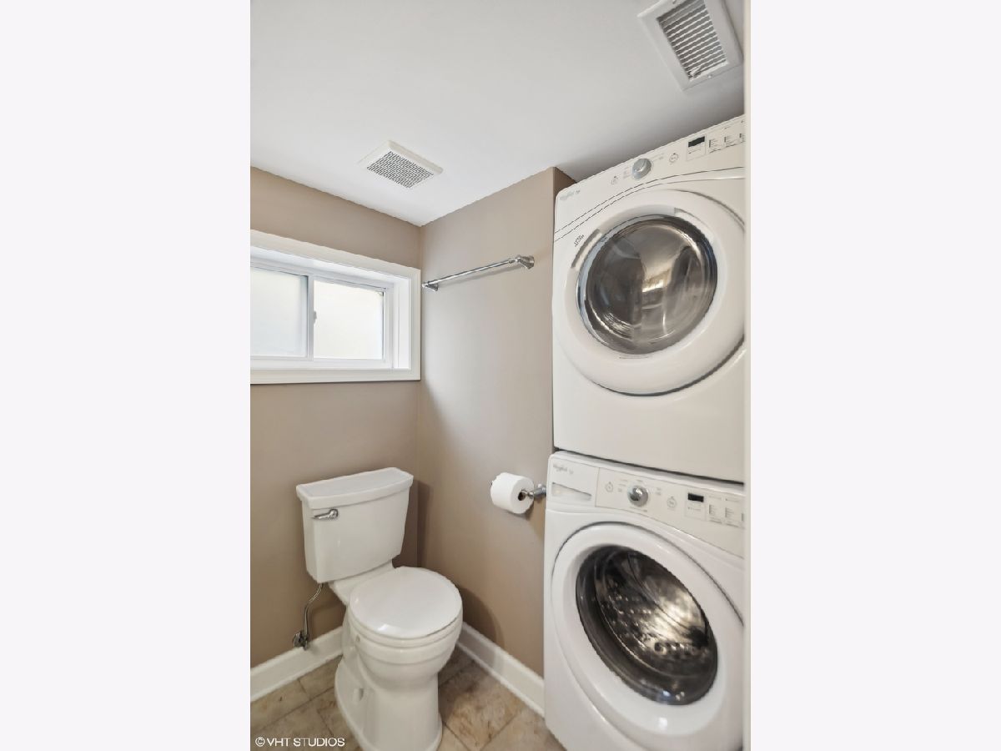

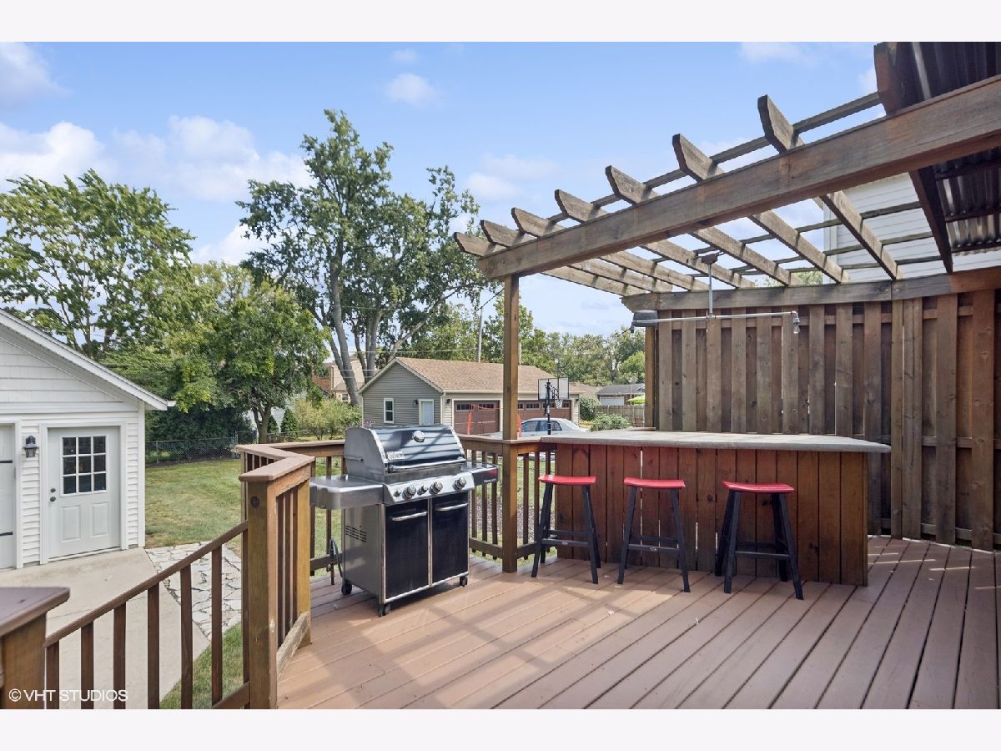

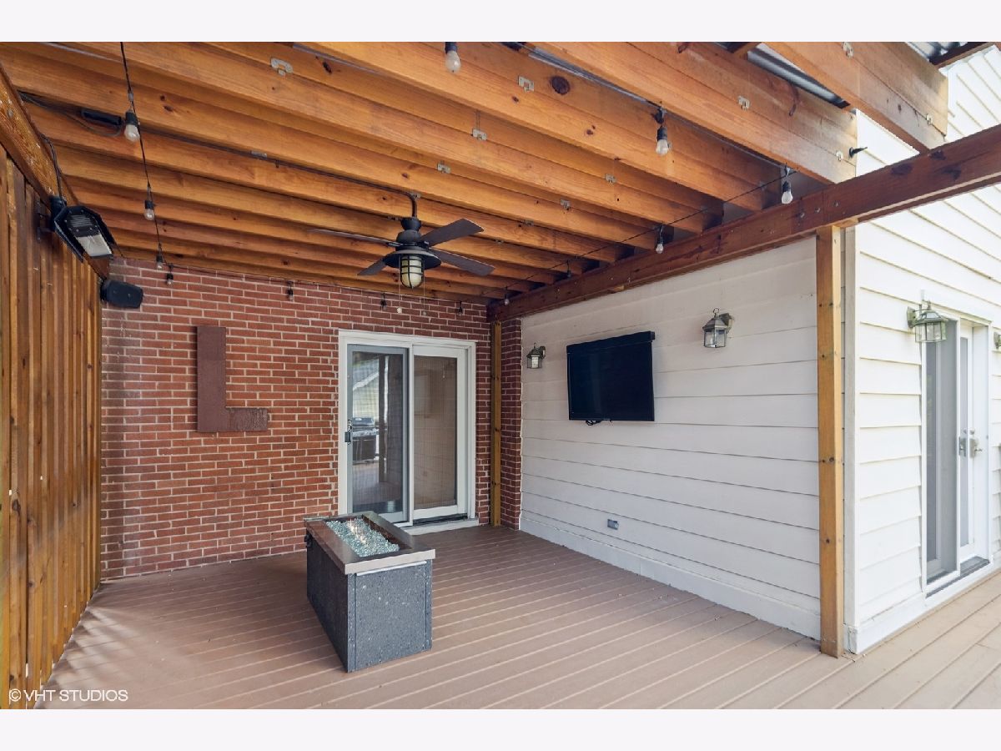


Room Specifics
Total Bedrooms: 4
Bedrooms Above Ground: 4
Bedrooms Below Ground: 0
Dimensions: —
Floor Type: —
Dimensions: —
Floor Type: —
Dimensions: —
Floor Type: —
Full Bathrooms: 4
Bathroom Amenities: Double Sink
Bathroom in Basement: 1
Rooms: —
Basement Description: Finished
Other Specifics
| 2.5 | |
| — | |
| Concrete | |
| — | |
| — | |
| 50 X 162 | |
| — | |
| — | |
| — | |
| — | |
| Not in DB | |
| — | |
| — | |
| — | |
| — |
Tax History
| Year | Property Taxes |
|---|---|
| 2024 | $10,828 |
Contact Agent
Nearby Similar Homes
Nearby Sold Comparables
Contact Agent
Listing Provided By
@properties Christie's International Real Estate

