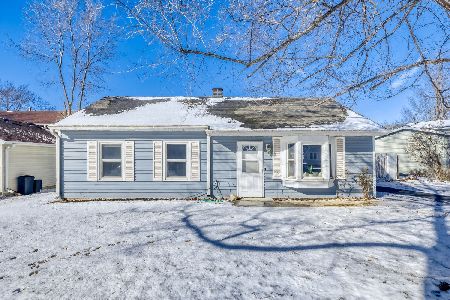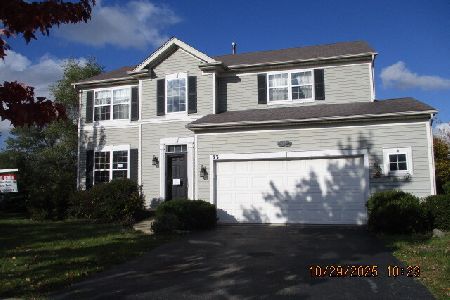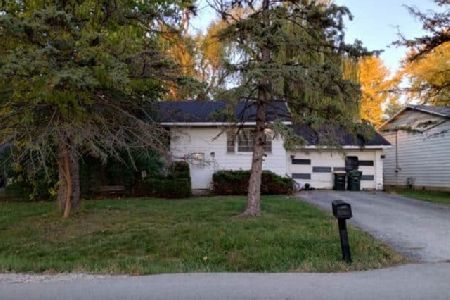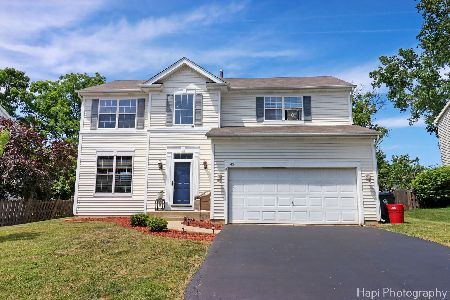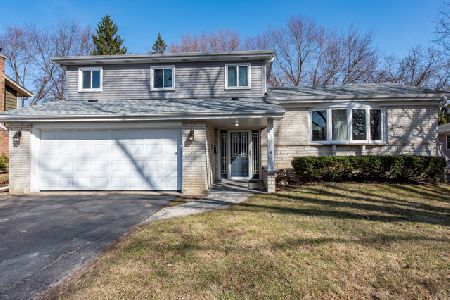513 Garys Drive, Antioch, Illinois 60002
$216,000
|
Sold
|
|
| Status: | Closed |
| Sqft: | 2,431 |
| Cost/Sqft: | $95 |
| Beds: | 4 |
| Baths: | 3 |
| Year Built: | 1965 |
| Property Taxes: | $6,626 |
| Days On Market: | 3018 |
| Lot Size: | 0,22 |
Description
View our 3-D video and walk thru this home in real-time 24/7. What a fantastic opportunity to own a fabulous ranch with a split floor plan close to downtown where you can enjoy all the fun and festivities of true Antioch! Hardwood floors, quartz counters in the kitchen, an entire master suite that is absolutely gorgeous! Master includes dual vanities and stunning shower, walk-in closet, tray ceiling, beautiful flooring and a bow window overlooking nature. Spacious family room with wood burning fireplace and atrium doors leading to a wonderful patio perfect for entertaining friends and family. Updated hall bath adjacent to3 bedrooms, all with hardwood floors. Basement rec room would make a good theatre room if desired.
Property Specifics
| Single Family | |
| — | |
| — | |
| 1965 | |
| Full,Walkout | |
| — | |
| No | |
| 0.22 |
| Lake | |
| Village Green | |
| 0 / Not Applicable | |
| None | |
| Public | |
| Public Sewer | |
| 09778034 | |
| 02082040030000 |
Nearby Schools
| NAME: | DISTRICT: | DISTANCE: | |
|---|---|---|---|
|
Grade School
Hillcrest Elementary School |
34 | — | |
|
Middle School
Antioch Upper Grade School |
34 | Not in DB | |
|
High School
Antioch Community High School |
117 | Not in DB | |
Property History
| DATE: | EVENT: | PRICE: | SOURCE: |
|---|---|---|---|
| 26 Jan, 2018 | Sold | $216,000 | MRED MLS |
| 28 Nov, 2017 | Under contract | $229,900 | MRED MLS |
| — | Last price change | $234,900 | MRED MLS |
| 15 Oct, 2017 | Listed for sale | $239,900 | MRED MLS |
Room Specifics
Total Bedrooms: 4
Bedrooms Above Ground: 4
Bedrooms Below Ground: 0
Dimensions: —
Floor Type: Hardwood
Dimensions: —
Floor Type: Hardwood
Dimensions: —
Floor Type: Hardwood
Full Bathrooms: 3
Bathroom Amenities: —
Bathroom in Basement: 0
Rooms: Recreation Room,Foyer
Basement Description: Partially Finished
Other Specifics
| 2 | |
| Concrete Perimeter | |
| Concrete | |
| Patio, Porch, Storms/Screens | |
| Landscaped | |
| 82X120X82X120 | |
| — | |
| None | |
| Hardwood Floors, First Floor Bedroom, First Floor Laundry, First Floor Full Bath | |
| Range, Microwave, Dishwasher, Refrigerator, Washer, Dryer | |
| Not in DB | |
| Sidewalks, Street Paved | |
| — | |
| — | |
| Wood Burning |
Tax History
| Year | Property Taxes |
|---|---|
| 2018 | $6,626 |
Contact Agent
Nearby Similar Homes
Contact Agent
Listing Provided By
RE/MAX Advantage Realty

