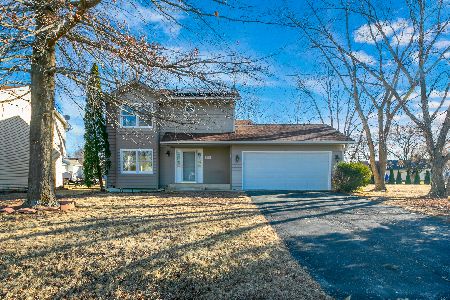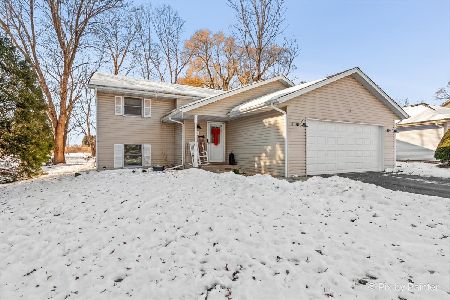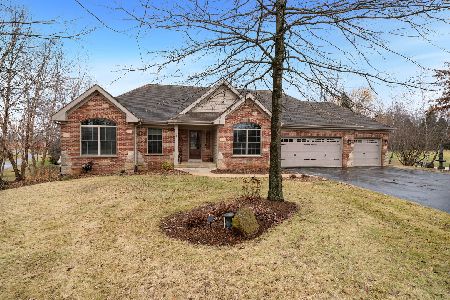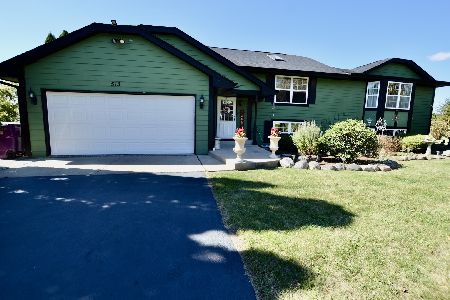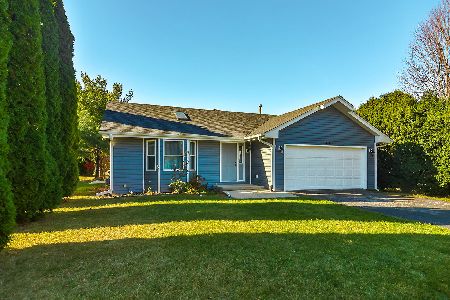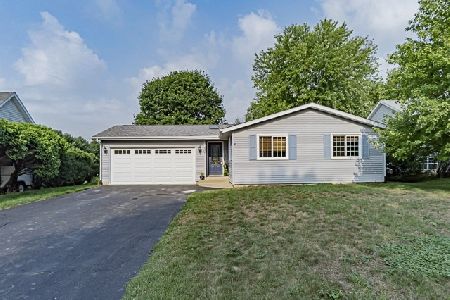513 Pembroke Road, Poplar Grove, Illinois 61065
$197,000
|
Sold
|
|
| Status: | Closed |
| Sqft: | 2,329 |
| Cost/Sqft: | $84 |
| Beds: | 4 |
| Baths: | 4 |
| Year Built: | 1993 |
| Property Taxes: | $7,144 |
| Days On Market: | 2355 |
| Lot Size: | 0,55 |
Description
More than meets the eye! This expansive home offers many upgrades and more space than you can imagine with over 4000 square feet. With an open & airy feel, you will make yourself at home. Large kitchen & dining rooms w/ vaulted ceilings. Great family room which leads to a breezy 3 season room & deck to private above ground pool. Huge master bedroom suite w/ bath featuring tiled shower & claw foot tub. Main floor laundry. Finished lower level offers an entire additional "in-law" set up w/ family room, kitchenette area, 2 bedrooms, & bath. Extra storage in basement & an unexpected workshop w/ access from exterior complete this home. Newer roof, furnace, A/C, water softener. Freshly painted. Take advantage of the lake, pool, & so much more. Situated on a double lot, this home is a must see!
Property Specifics
| Single Family | |
| — | |
| Bi-Level | |
| 1993 | |
| Full | |
| — | |
| No | |
| 0.55 |
| Boone | |
| — | |
| 1634 / Annual | |
| Water,Pool | |
| Public | |
| Public Sewer | |
| 10478867 | |
| 0327351031 |
Nearby Schools
| NAME: | DISTRICT: | DISTANCE: | |
|---|---|---|---|
|
Grade School
Caledonia Elementary School |
100 | — | |
|
Middle School
Belvidere South Middle School |
100 | Not in DB | |
|
High School
Belvidere North High School |
100 | Not in DB | |
Property History
| DATE: | EVENT: | PRICE: | SOURCE: |
|---|---|---|---|
| 16 Sep, 2019 | Sold | $197,000 | MRED MLS |
| 19 Aug, 2019 | Under contract | $195,000 | MRED MLS |
| 8 Aug, 2019 | Listed for sale | $195,000 | MRED MLS |
| 25 Nov, 2024 | Sold | $325,000 | MRED MLS |
| 5 Oct, 2024 | Under contract | $299,999 | MRED MLS |
| 29 Sep, 2024 | Listed for sale | $299,999 | MRED MLS |
Room Specifics
Total Bedrooms: 6
Bedrooms Above Ground: 4
Bedrooms Below Ground: 2
Dimensions: —
Floor Type: —
Dimensions: —
Floor Type: —
Dimensions: —
Floor Type: —
Dimensions: —
Floor Type: —
Dimensions: —
Floor Type: —
Full Bathrooms: 4
Bathroom Amenities: —
Bathroom in Basement: 1
Rooms: Bedroom 5,Bedroom 6
Basement Description: Finished
Other Specifics
| 2 | |
| Concrete Perimeter | |
| Asphalt | |
| Deck, Above Ground Pool, Workshop | |
| — | |
| 128 X 181 X 155 X 155 | |
| — | |
| Full | |
| Vaulted/Cathedral Ceilings, Skylight(s), In-Law Arrangement, First Floor Laundry, First Floor Full Bath, Walk-In Closet(s) | |
| Range, Dishwasher, Disposal | |
| Not in DB | |
| Clubhouse, Pool, Dock | |
| — | |
| — | |
| — |
Tax History
| Year | Property Taxes |
|---|---|
| 2019 | $7,144 |
| 2024 | $7,153 |
Contact Agent
Nearby Similar Homes
Nearby Sold Comparables
Contact Agent
Listing Provided By
Dickerson & Nieman Realtors

