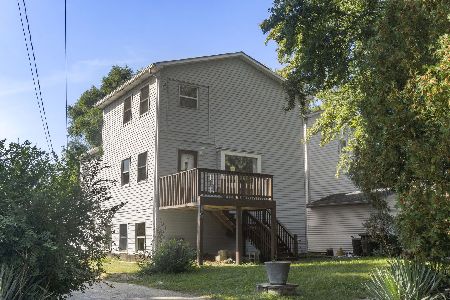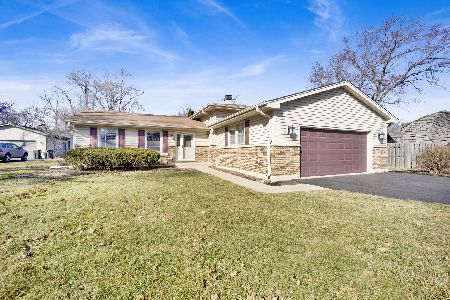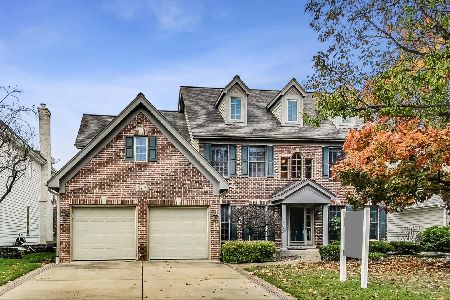513 Ryan Court, Westmont, Illinois 60559
$649,000
|
Sold
|
|
| Status: | Closed |
| Sqft: | 2,955 |
| Cost/Sqft: | $227 |
| Beds: | 4 |
| Baths: | 4 |
| Year Built: | 1998 |
| Property Taxes: | $10,246 |
| Days On Market: | 5053 |
| Lot Size: | 0,00 |
Description
Exceptional, quality built home by McNaughton located on a quiet cul-de-sac. Turn-key condition throughout featuring premium upgrades. Impressive two-story foyer. Well-appointed, remodeled kitchen, granite countertops, S/S appliances. Open floor plan. Master suite w/bonus room. Fully finished basement with quality custom built-ins rarely seen. Functionality, style, space and amenities personified! Just move in!
Property Specifics
| Single Family | |
| — | |
| Traditional | |
| 1998 | |
| Full | |
| — | |
| No | |
| — |
| Du Page | |
| — | |
| 550 / Annual | |
| None | |
| Lake Michigan | |
| Public Sewer | |
| 08055415 | |
| 0915110014 |
Nearby Schools
| NAME: | DISTRICT: | DISTANCE: | |
|---|---|---|---|
|
Grade School
Maercker Elementary School |
60 | — | |
|
Middle School
Westview Hills Middle School |
60 | Not in DB | |
|
High School
Hinsdale Central High School |
86 | Not in DB | |
Property History
| DATE: | EVENT: | PRICE: | SOURCE: |
|---|---|---|---|
| 23 Jul, 2012 | Sold | $649,000 | MRED MLS |
| 4 May, 2012 | Under contract | $669,900 | MRED MLS |
| 1 May, 2012 | Listed for sale | $669,900 | MRED MLS |
| 30 Dec, 2024 | Sold | $785,000 | MRED MLS |
| 11 Dec, 2024 | Under contract | $785,000 | MRED MLS |
| 11 Dec, 2024 | Listed for sale | $785,000 | MRED MLS |
Room Specifics
Total Bedrooms: 4
Bedrooms Above Ground: 4
Bedrooms Below Ground: 0
Dimensions: —
Floor Type: Carpet
Dimensions: —
Floor Type: Carpet
Dimensions: —
Floor Type: Carpet
Full Bathrooms: 4
Bathroom Amenities: Whirlpool,Separate Shower,Double Sink
Bathroom in Basement: 1
Rooms: Bonus Room,Exercise Room,Office,Utility Room-1st Floor
Basement Description: Finished
Other Specifics
| 3 | |
| Concrete Perimeter | |
| Concrete | |
| Patio, Brick Paver Patio | |
| — | |
| 64' X 131' X 66' X 131' | |
| — | |
| Full | |
| Vaulted/Cathedral Ceilings, Skylight(s), Bar-Wet, Hardwood Floors, First Floor Laundry | |
| Double Oven, Range, Microwave, Dishwasher, Refrigerator, Bar Fridge, Washer, Dryer, Disposal, Stainless Steel Appliance(s), Wine Refrigerator | |
| Not in DB | |
| — | |
| — | |
| — | |
| Wood Burning, Gas Starter |
Tax History
| Year | Property Taxes |
|---|---|
| 2012 | $10,246 |
| 2024 | $13,783 |
Contact Agent
Nearby Similar Homes
Nearby Sold Comparables
Contact Agent
Listing Provided By
Coldwell Banker Residential











