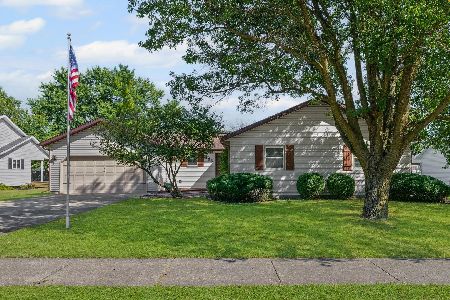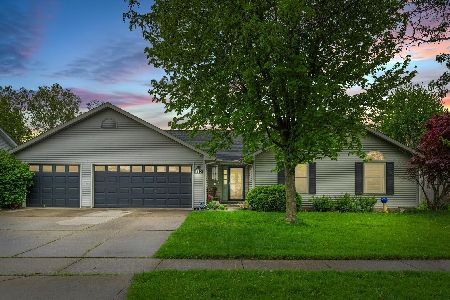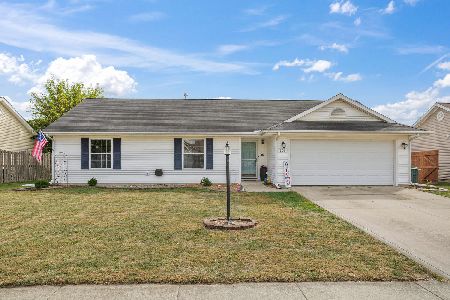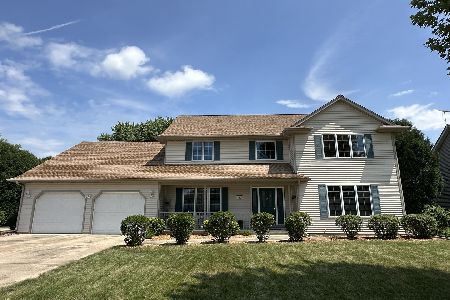513 Sherwood Drive, St Joseph, Illinois 61873
$227,500
|
Sold
|
|
| Status: | Closed |
| Sqft: | 1,925 |
| Cost/Sqft: | $118 |
| Beds: | 3 |
| Baths: | 3 |
| Year Built: | 1998 |
| Property Taxes: | $4,116 |
| Days On Market: | 2749 |
| Lot Size: | 0,30 |
Description
St. Joe home just listed, First time offered and priced right! Popular Crestwood neighborhood, house set on a nice sized corner lot, just 2 blocks from Crestwood-Park and only minutes from C-U. Beautiful updated kitchen with brand-new stainless appliances, new flooring, tile backsplash & hardware - all open to the family room w/brick fireplace & built-ins plus surround-sound built-in speakers. Opens to deck & gorgeous fenced backyard w/mature trees/landscape, garden shed (w/electric) plus 2-year new pool! (negotiable) Fully remodeled master private bath w/new custom ceramic shower, glass doors, vanity, fixtures & floor! Hall bath also just updated. Note over-sized 2.5-car garage w/heater & attic steps/storage. New roof 2017 (Swanson full tear-off/architectural shingles), newer furnace & C/A (2014) & more. Full Master-Spec pre-inspection available. Home priced for a quick & clean-cut sale, must be pre-approved. Great home, call today, this one will not last long!
Property Specifics
| Single Family | |
| — | |
| Traditional | |
| 1998 | |
| None | |
| — | |
| No | |
| 0.3 |
| Champaign | |
| — | |
| 0 / Not Applicable | |
| None | |
| Public | |
| Public Sewer | |
| 09940486 | |
| 282211458013 |
Nearby Schools
| NAME: | DISTRICT: | DISTANCE: | |
|---|---|---|---|
|
Grade School
St. Joe-ogden High School |
305 | — | |
|
Middle School
St. Joe-ogden High School |
305 | Not in DB | |
|
High School
St. Joe-ogden High School |
305 | Not in DB | |
Property History
| DATE: | EVENT: | PRICE: | SOURCE: |
|---|---|---|---|
| 22 Jun, 2018 | Sold | $227,500 | MRED MLS |
| 10 May, 2018 | Under contract | $227,500 | MRED MLS |
| — | Last price change | $225,000 | MRED MLS |
| 7 May, 2018 | Listed for sale | $225,000 | MRED MLS |
| 2 Oct, 2025 | Sold | $325,000 | MRED MLS |
| 23 Aug, 2025 | Under contract | $319,000 | MRED MLS |
| 18 Aug, 2025 | Listed for sale | $319,000 | MRED MLS |
Room Specifics
Total Bedrooms: 3
Bedrooms Above Ground: 3
Bedrooms Below Ground: 0
Dimensions: —
Floor Type: Carpet
Dimensions: —
Floor Type: Carpet
Full Bathrooms: 3
Bathroom Amenities: Separate Shower
Bathroom in Basement: 0
Rooms: Foyer
Basement Description: Crawl
Other Specifics
| 2.5 | |
| — | |
| Concrete | |
| Deck | |
| Corner Lot | |
| 122.08X104.48X122.11X105.5 | |
| Pull Down Stair | |
| Full | |
| First Floor Laundry | |
| Range, Microwave, Dishwasher, Refrigerator, Stainless Steel Appliance(s), Range Hood | |
| Not in DB | |
| — | |
| — | |
| — | |
| Wood Burning |
Tax History
| Year | Property Taxes |
|---|---|
| 2018 | $4,116 |
| 2025 | $5,590 |
Contact Agent
Nearby Similar Homes
Nearby Sold Comparables
Contact Agent
Listing Provided By
RE/MAX REALTY ASSOCIATES-CHA








