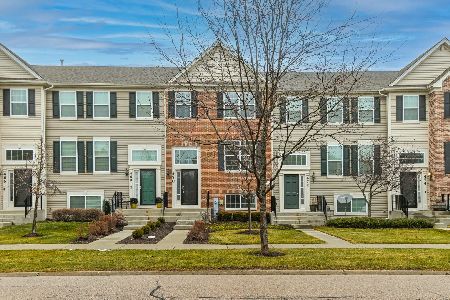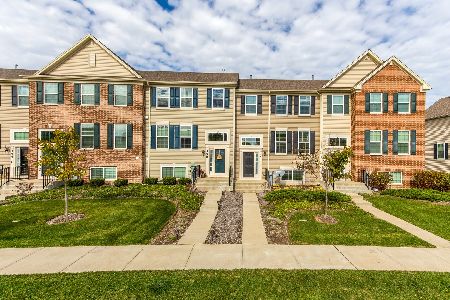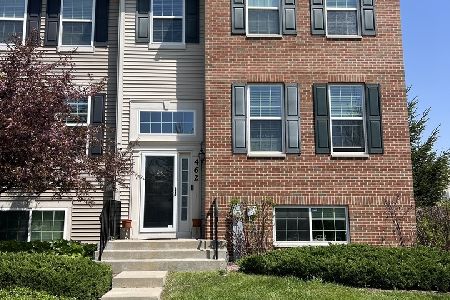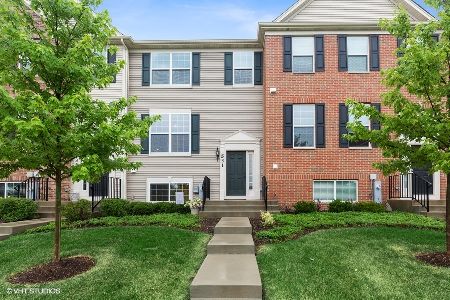513 Town Center Boulevard, Gilberts, Illinois 60136
$206,000
|
Sold
|
|
| Status: | Closed |
| Sqft: | 1,894 |
| Cost/Sqft: | $109 |
| Beds: | 3 |
| Baths: | 3 |
| Year Built: | 2017 |
| Property Taxes: | $5,922 |
| Days On Market: | 2149 |
| Lot Size: | 0,00 |
Description
Beautiful 3 bed 2.5 bath town home. This home features an updated kitchen with stainless steel appliances, updated cabinets, hardwood floors throughout the first floor, a large master bedroom with large master bath, and an attach 2.5 car garage. Don't miss out on this opportunity to live in a newer unit with updated features!
Property Specifics
| Condos/Townhomes | |
| 2 | |
| — | |
| 2017 | |
| Partial,English | |
| CHATHAM | |
| No | |
| — |
| Kane | |
| Gilberts Town Center | |
| 209 / Monthly | |
| Water,Insurance,Exterior Maintenance,Lawn Care,Scavenger,Snow Removal | |
| Public | |
| Public Sewer | |
| 10664412 | |
| 0224280087 |
Nearby Schools
| NAME: | DISTRICT: | DISTANCE: | |
|---|---|---|---|
|
Grade School
Gilberts Elementary School |
300 | — | |
|
Middle School
Hampshire Middle School |
300 | Not in DB | |
|
High School
Hampshire High School |
300 | Not in DB | |
Property History
| DATE: | EVENT: | PRICE: | SOURCE: |
|---|---|---|---|
| 3 Aug, 2020 | Sold | $206,000 | MRED MLS |
| 23 Jun, 2020 | Under contract | $206,000 | MRED MLS |
| — | Last price change | $210,000 | MRED MLS |
| 11 Mar, 2020 | Listed for sale | $214,900 | MRED MLS |
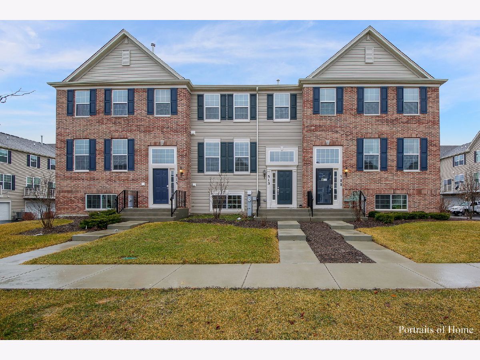
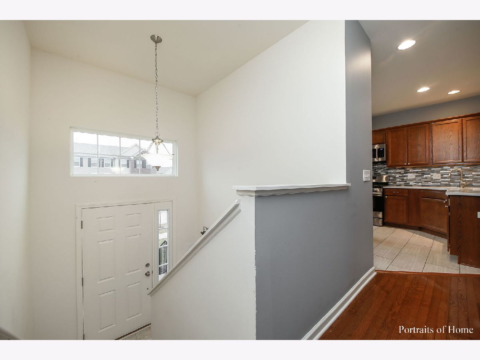
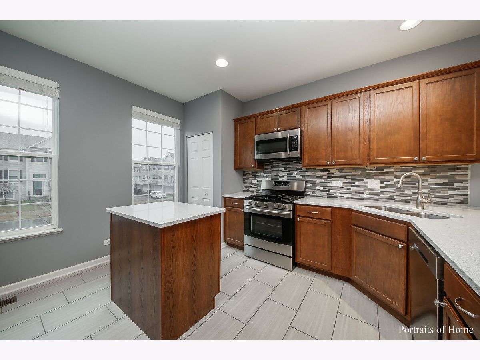
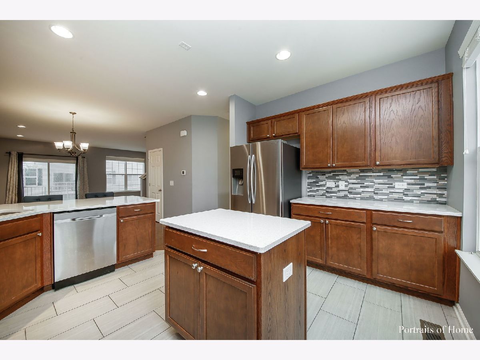
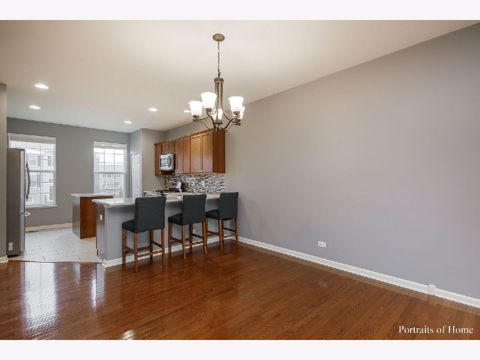
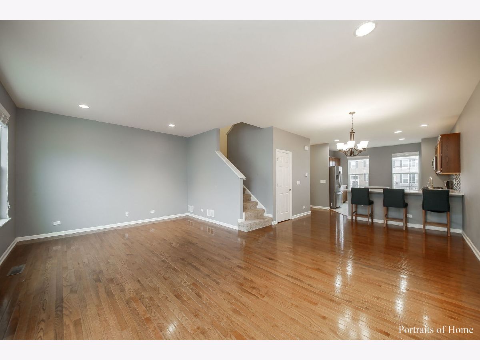
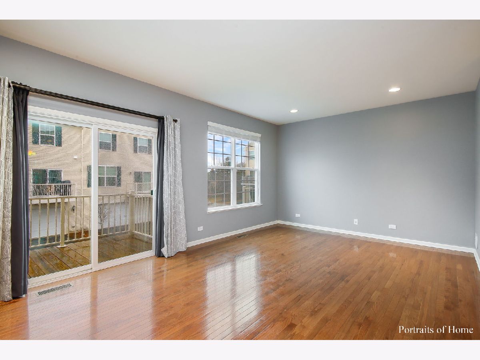
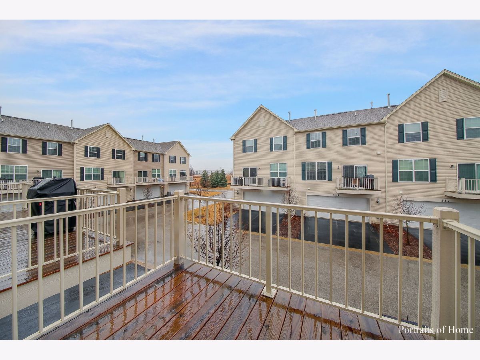
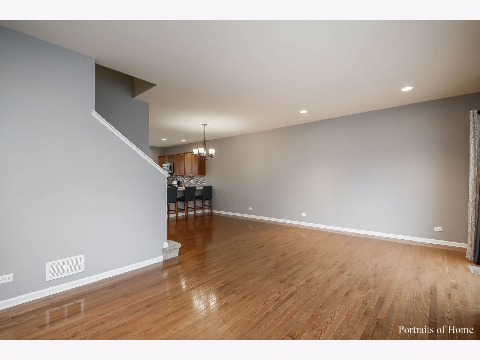
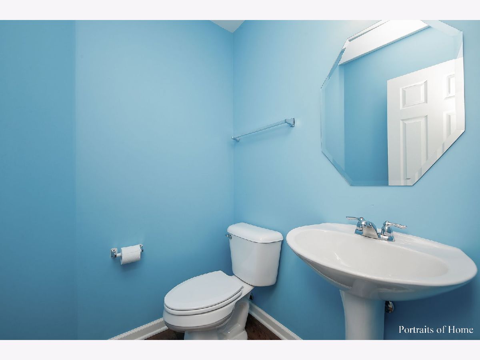
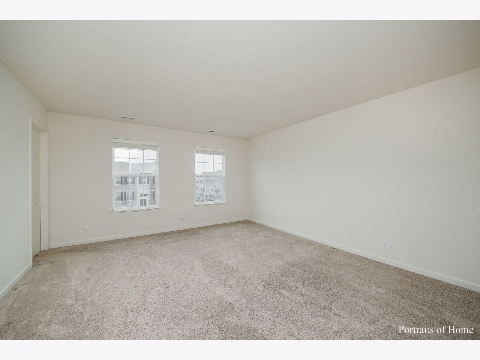
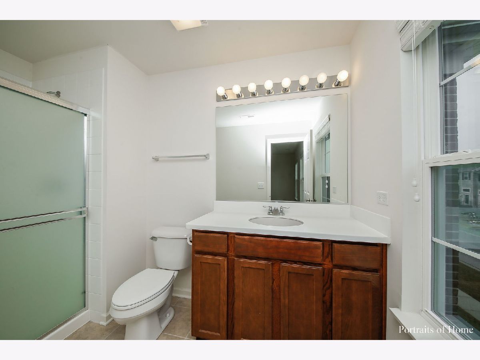
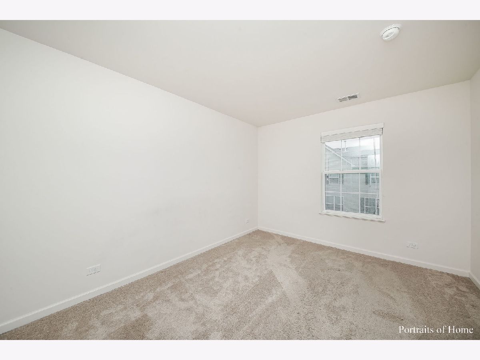
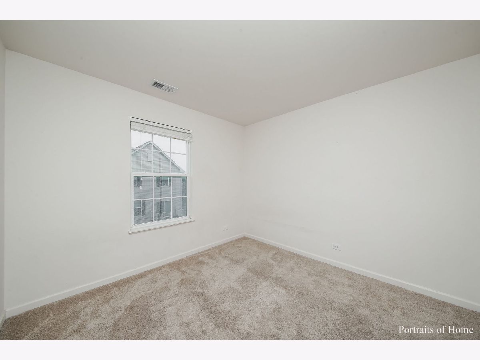
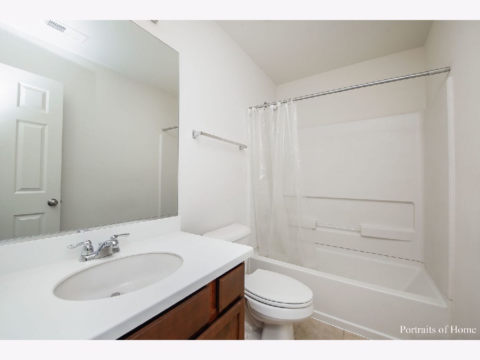
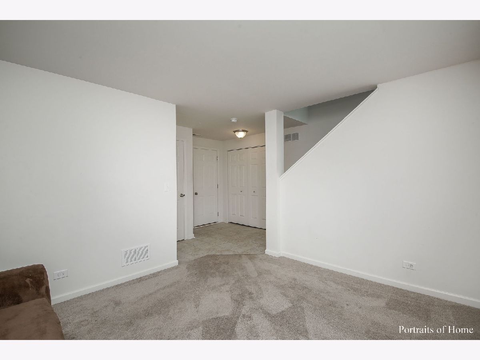
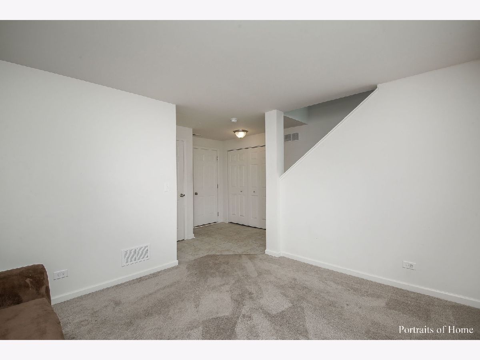
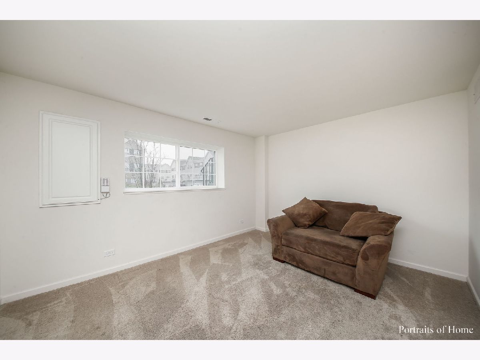
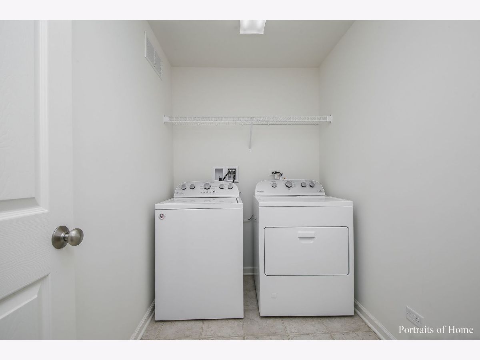
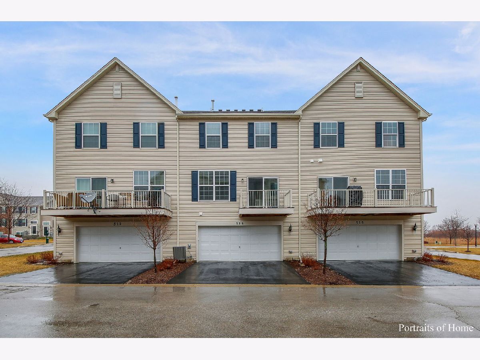
Room Specifics
Total Bedrooms: 3
Bedrooms Above Ground: 3
Bedrooms Below Ground: 0
Dimensions: —
Floor Type: Carpet
Dimensions: —
Floor Type: Carpet
Full Bathrooms: 3
Bathroom Amenities: —
Bathroom in Basement: 0
Rooms: Bonus Room
Basement Description: Finished
Other Specifics
| 2 | |
| — | |
| — | |
| Balcony | |
| Common Grounds,Landscaped | |
| 1300 | |
| — | |
| Full | |
| Second Floor Laundry, Laundry Hook-Up in Unit, Storage | |
| Range, Dishwasher, Washer, Dryer, Disposal | |
| Not in DB | |
| — | |
| — | |
| — | |
| — |
Tax History
| Year | Property Taxes |
|---|---|
| 2020 | $5,922 |
Contact Agent
Nearby Similar Homes
Nearby Sold Comparables
Contact Agent
Listing Provided By
Bloom/Sanchez Realty, Inc.

