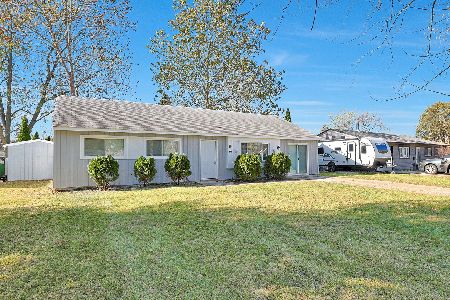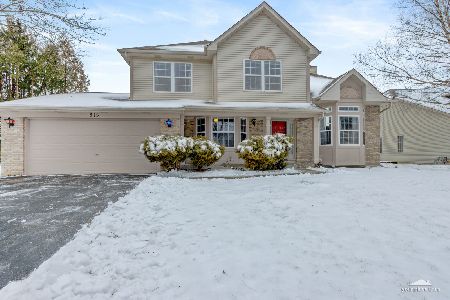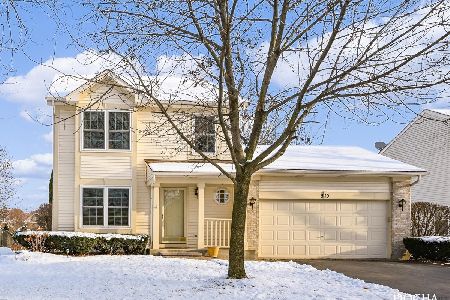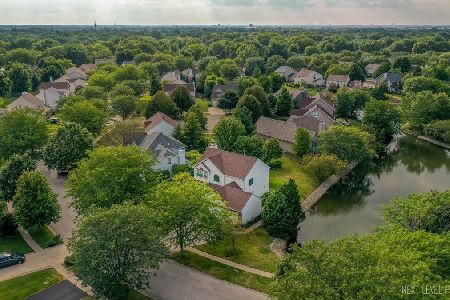513 Waterford Drive, Oswego, Illinois 60543
$330,000
|
Sold
|
|
| Status: | Closed |
| Sqft: | 3,000 |
| Cost/Sqft: | $113 |
| Beds: | 4 |
| Baths: | 3 |
| Year Built: | 2004 |
| Property Taxes: | $11,101 |
| Days On Market: | 3931 |
| Lot Size: | 0,00 |
Description
Stunning! You'll Love this Home's Open Floorplan, 9' Ceilings & Radiant Brazilian Cherry Hardwood Flrs throughout the Main Level. Island Kitchen Features, Table & Ctr Space, Beautiful Granite Ctrs, Maple Cabs, Plantation Shutters, SGD to Paver Patio w/ Pond Views. Fantastic Master Suite w/ Huge Double Access Walk-In Closet. Both Den & Laundry on Main level too. Great Access to Shopping, Commuter Routes & 308 Schools.
Property Specifics
| Single Family | |
| — | |
| — | |
| 2004 | |
| Full | |
| — | |
| Yes | |
| — |
| Kendall | |
| Mill Race Creek | |
| 126 / Quarterly | |
| Other | |
| Lake Michigan | |
| Public Sewer | |
| 08894286 | |
| 0309160014 |
Nearby Schools
| NAME: | DISTRICT: | DISTANCE: | |
|---|---|---|---|
|
Grade School
Old Post Elementary School |
308 | — | |
|
Middle School
Thompson Junior High School |
308 | Not in DB | |
|
High School
Oswego High School |
308 | Not in DB | |
Property History
| DATE: | EVENT: | PRICE: | SOURCE: |
|---|---|---|---|
| 2 Jul, 2007 | Sold | $400,000 | MRED MLS |
| 7 Jun, 2007 | Under contract | $424,900 | MRED MLS |
| 7 Apr, 2007 | Listed for sale | $424,900 | MRED MLS |
| 12 Jun, 2015 | Sold | $330,000 | MRED MLS |
| 22 Apr, 2015 | Under contract | $339,900 | MRED MLS |
| 17 Apr, 2015 | Listed for sale | $339,900 | MRED MLS |
| 29 Jul, 2019 | Sold | $369,000 | MRED MLS |
| 9 Jun, 2019 | Under contract | $374,999 | MRED MLS |
| — | Last price change | $389,500 | MRED MLS |
| 24 May, 2019 | Listed for sale | $389,500 | MRED MLS |
Room Specifics
Total Bedrooms: 4
Bedrooms Above Ground: 4
Bedrooms Below Ground: 0
Dimensions: —
Floor Type: Carpet
Dimensions: —
Floor Type: Carpet
Dimensions: —
Floor Type: Hardwood
Full Bathrooms: 3
Bathroom Amenities: Whirlpool,Separate Shower,Double Sink
Bathroom in Basement: 0
Rooms: Office
Basement Description: Unfinished,Bathroom Rough-In
Other Specifics
| 3 | |
| Concrete Perimeter | |
| Asphalt | |
| Brick Paver Patio | |
| Landscaped,Pond(s) | |
| 65 X 119 X 84 X 117 | |
| — | |
| Full | |
| Vaulted/Cathedral Ceilings, Skylight(s), Hardwood Floors, First Floor Laundry | |
| Range, Dishwasher, Refrigerator, Washer, Dryer, Disposal, Stainless Steel Appliance(s) | |
| Not in DB | |
| Sidewalks, Street Lights, Street Paved | |
| — | |
| — | |
| Gas Log, Gas Starter |
Tax History
| Year | Property Taxes |
|---|---|
| 2007 | $7,937 |
| 2015 | $11,101 |
| 2019 | $10,277 |
Contact Agent
Nearby Similar Homes
Nearby Sold Comparables
Contact Agent
Listing Provided By
Century 21 Affiliated










