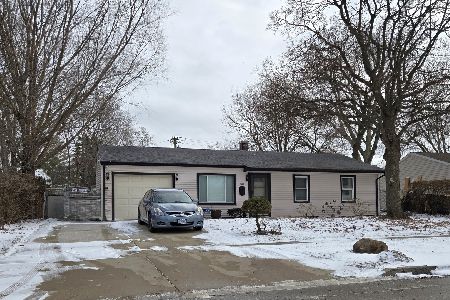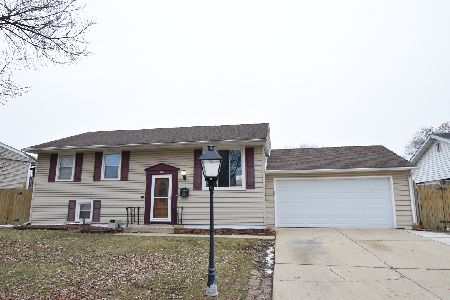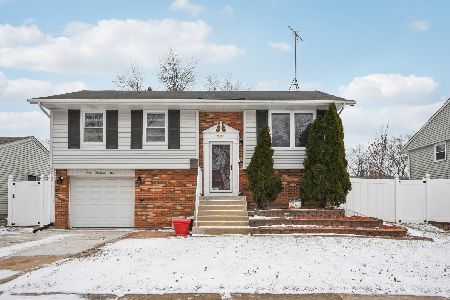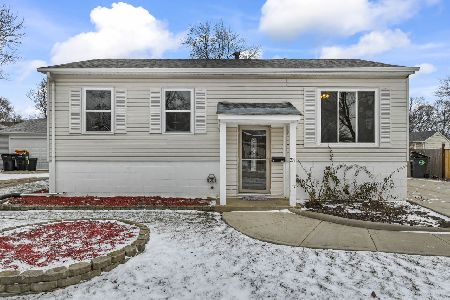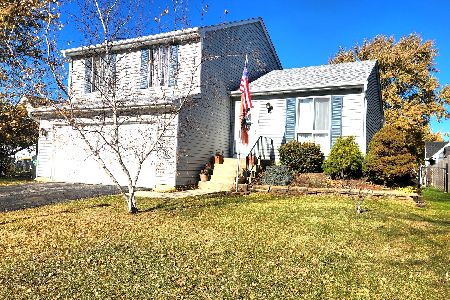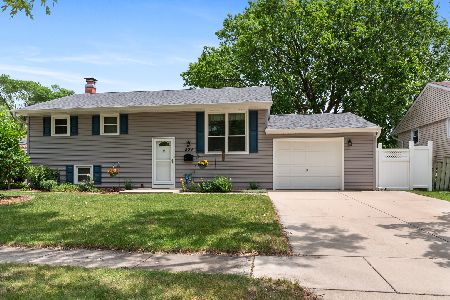513 Waverly Avenue, Streamwood, Illinois 60107
$252,100
|
Sold
|
|
| Status: | Closed |
| Sqft: | 986 |
| Cost/Sqft: | $243 |
| Beds: | 3 |
| Baths: | 1 |
| Year Built: | 1963 |
| Property Taxes: | $4,752 |
| Days On Market: | 1733 |
| Lot Size: | 0,16 |
Description
Nice raised 3 BR ranch with an additional 4th bedroom in the basement, located in a quiet neighborhood. Freshly painted, newer floors, front and back doors, garbage disposal, updated bathroom. Full finished basement for the big family or in law arrangement. The closet ( in the basement ) has a plumbing ready for a bathroom. Big laundry room with washer and dryer, newer roof, nice deck, long concrete driveway , huge fenced yard and a lot more... make an offer before is too late!!!
Property Specifics
| Single Family | |
| — | |
| Step Ranch | |
| 1963 | |
| Full | |
| — | |
| No | |
| 0.16 |
| Cook | |
| — | |
| 0 / Not Applicable | |
| None | |
| Public | |
| Public Sewer | |
| 11064292 | |
| 06234090080000 |
Nearby Schools
| NAME: | DISTRICT: | DISTANCE: | |
|---|---|---|---|
|
Grade School
Sunnydale Elementary School |
46 | — | |
|
Middle School
Canton Middle School |
46 | Not in DB | |
|
High School
Streamwood High School |
46 | Not in DB | |
Property History
| DATE: | EVENT: | PRICE: | SOURCE: |
|---|---|---|---|
| 3 Apr, 2007 | Sold | $245,500 | MRED MLS |
| 5 Mar, 2007 | Under contract | $249,900 | MRED MLS |
| 12 Dec, 2006 | Listed for sale | $249,900 | MRED MLS |
| 23 Sep, 2009 | Sold | $145,000 | MRED MLS |
| 5 Aug, 2009 | Under contract | $149,000 | MRED MLS |
| — | Last price change | $239,000 | MRED MLS |
| 2 Feb, 2009 | Listed for sale | $239,000 | MRED MLS |
| 27 May, 2016 | Sold | $172,000 | MRED MLS |
| 15 Apr, 2016 | Under contract | $172,000 | MRED MLS |
| — | Last price change | $168,000 | MRED MLS |
| 19 Mar, 2016 | Listed for sale | $168,000 | MRED MLS |
| 22 Jun, 2021 | Sold | $252,100 | MRED MLS |
| 26 Apr, 2021 | Under contract | $239,900 | MRED MLS |
| 23 Apr, 2021 | Listed for sale | $239,900 | MRED MLS |
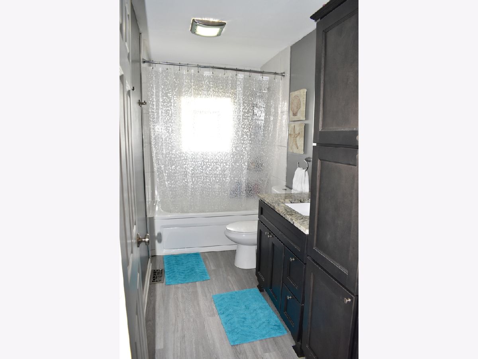
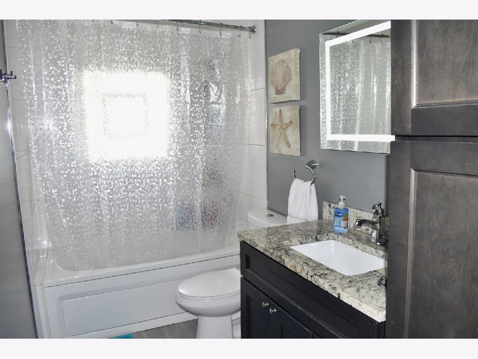
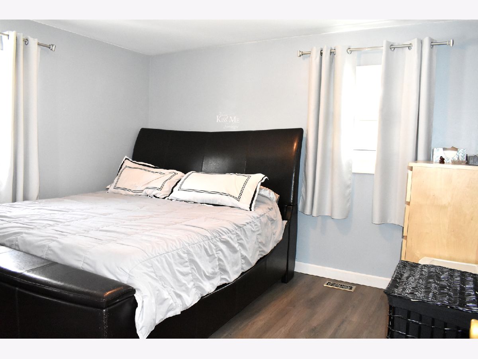
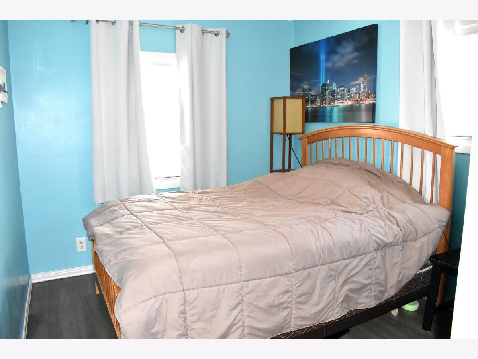
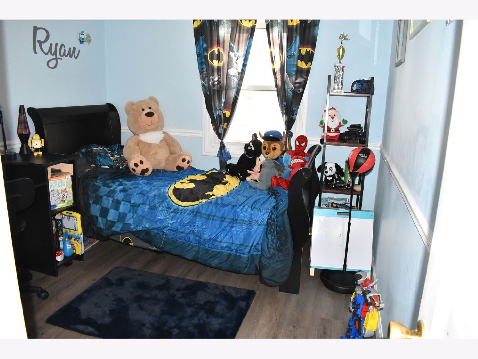
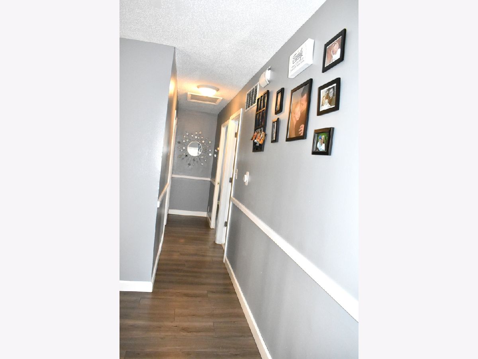
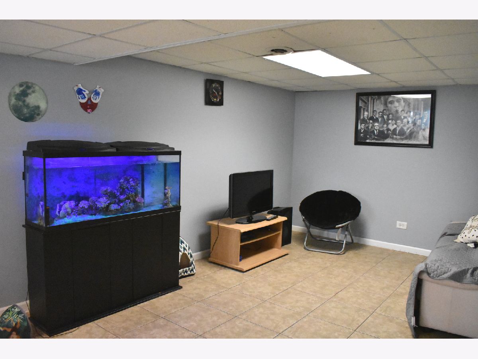
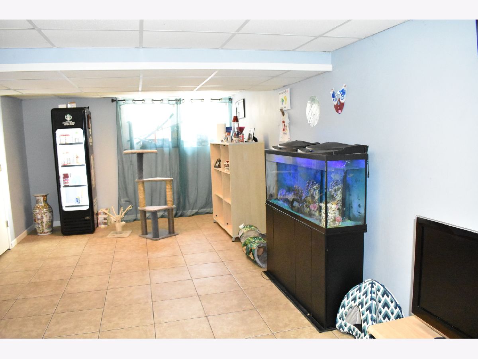
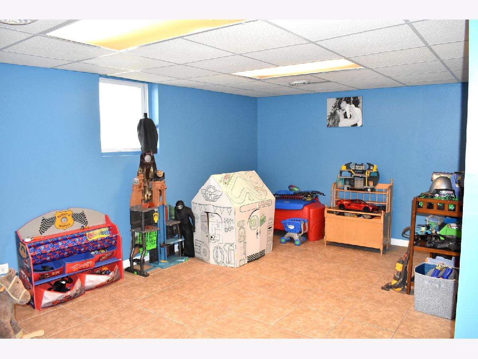
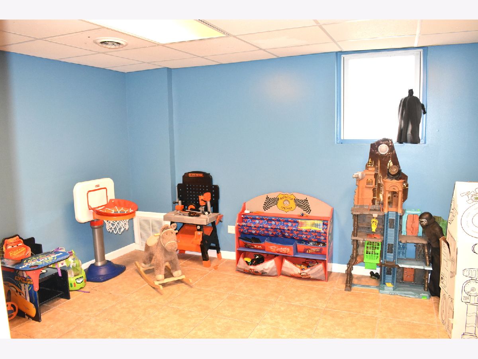
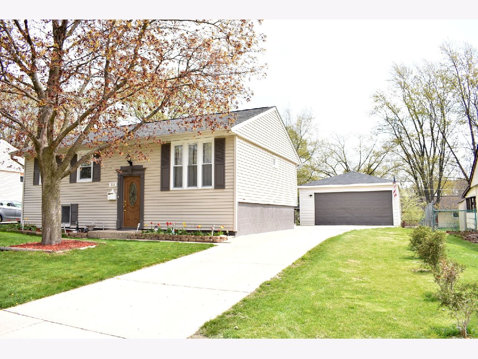
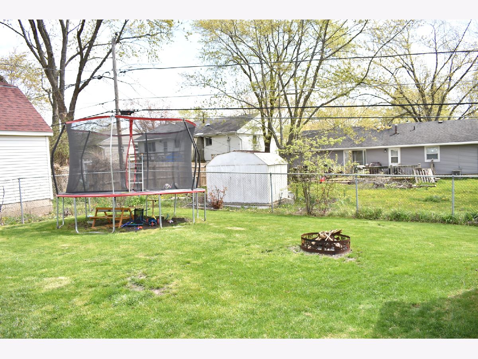
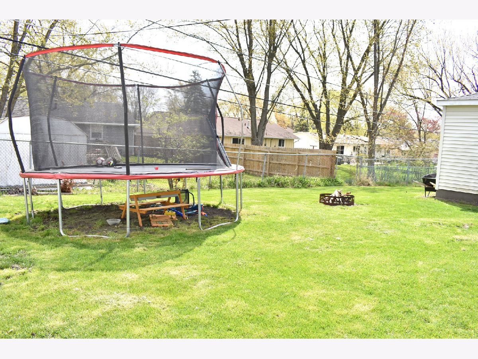
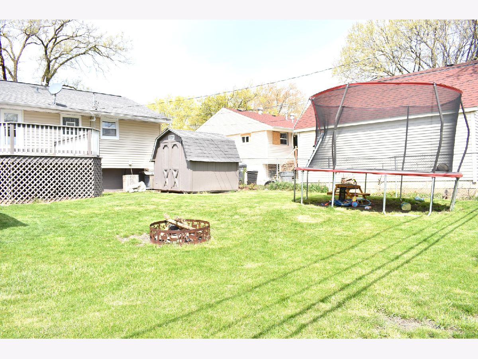
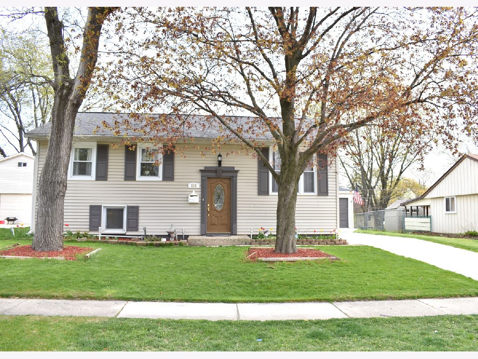
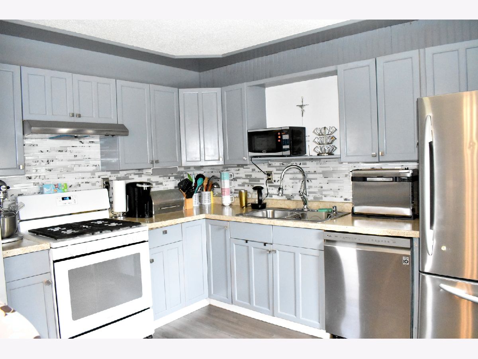
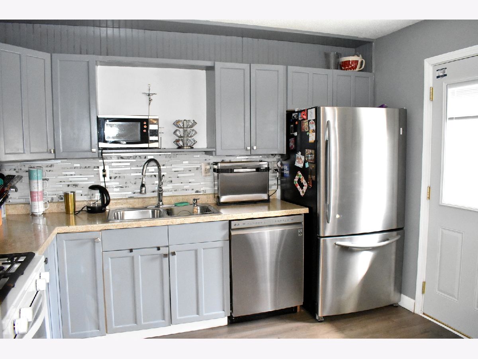
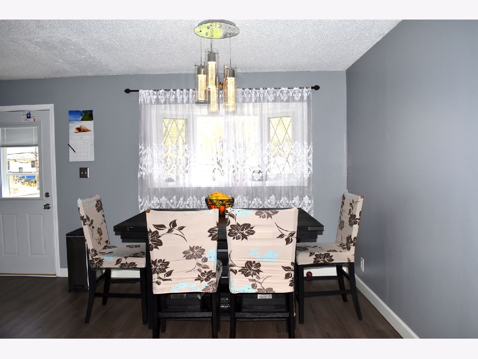
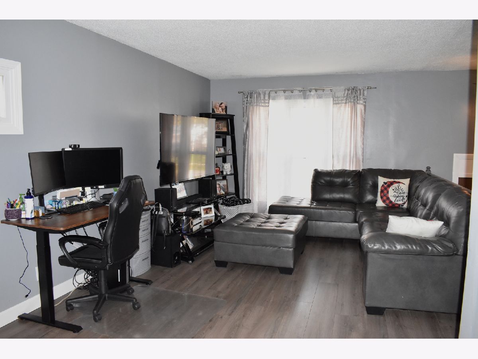
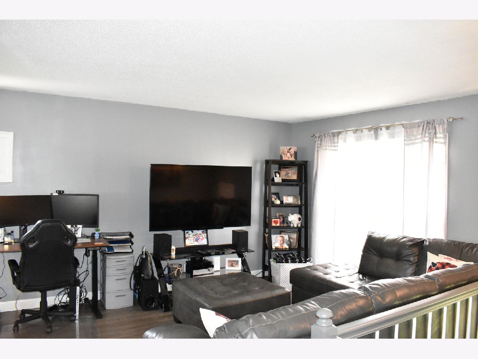
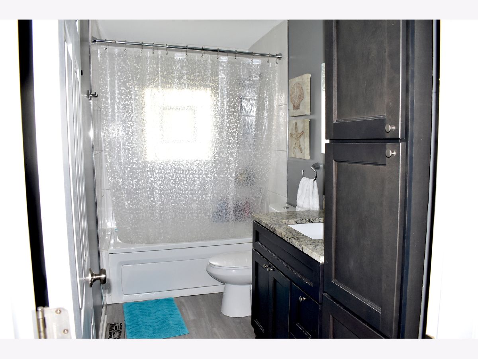
Room Specifics
Total Bedrooms: 4
Bedrooms Above Ground: 3
Bedrooms Below Ground: 1
Dimensions: —
Floor Type: Wood Laminate
Dimensions: —
Floor Type: Wood Laminate
Dimensions: —
Floor Type: Ceramic Tile
Full Bathrooms: 1
Bathroom Amenities: —
Bathroom in Basement: 0
Rooms: Recreation Room,Office
Basement Description: Finished
Other Specifics
| 2 | |
| Concrete Perimeter | |
| Concrete | |
| — | |
| Fenced Yard | |
| 65 X 109 | |
| — | |
| None | |
| — | |
| Range, Refrigerator, Washer, Dryer, Disposal | |
| Not in DB | |
| Sidewalks | |
| — | |
| — | |
| — |
Tax History
| Year | Property Taxes |
|---|---|
| 2007 | $3,676 |
| 2009 | $2,507 |
| 2016 | $4,630 |
| 2021 | $4,752 |
Contact Agent
Nearby Similar Homes
Nearby Sold Comparables
Contact Agent
Listing Provided By
@properties

