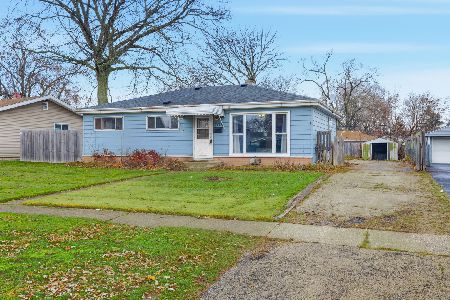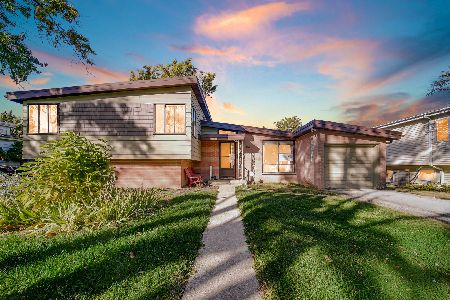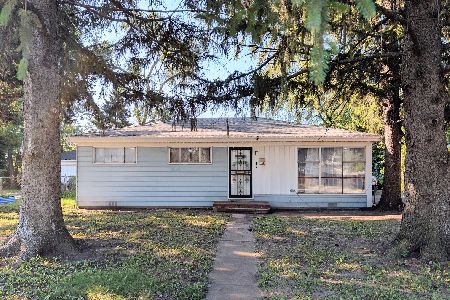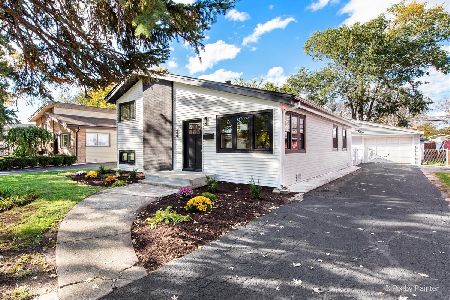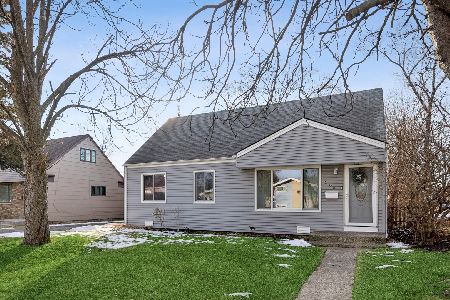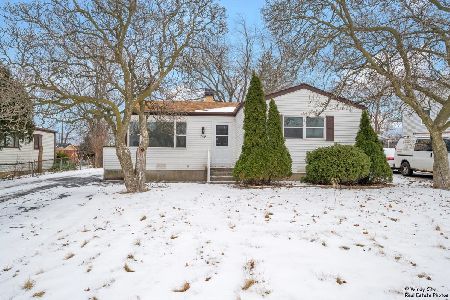513 Westmore Avenue, Villa Park, Illinois 60181
$270,000
|
Sold
|
|
| Status: | Closed |
| Sqft: | 2,500 |
| Cost/Sqft: | $110 |
| Beds: | 5 |
| Baths: | 2 |
| Year Built: | 1956 |
| Property Taxes: | $6,966 |
| Days On Market: | 2117 |
| Lot Size: | 0,18 |
Description
Wow, 2500 sq foot of living in this two story expanded raised ranch with IN LAW ARRANGEMENT W FULL 2 BED APARTMENT UPSTAIRS, featuring a kitchen, living room, bath and two bedrooms. Huge corner lot, fenced in and big 2.5 car garage.When you walk into the front door you see the light and bright living room with bay window and walk through to the expanded kitchen with two herb garden windows. Huge master bedroom addition, making three bedrooms down with a full bath and laundry room in the rear with access to the upstairs and the fenced yard and dog run. Upstairs is another full and bright kitchen, living room and two more bedrooms with another full bath. Perfect for an expanded and growing family. Huge fenced yard with cement patio for entertaining and enjoying a beautiful summer evening. 1/2 Block from Westmore Park! 220 electrical and new roof 2015, dual A/C and dual Furnace. All newer windows! floors and So much room for the price, this will move fast! BEING SOLD "AS IS", conventional loans as it needs a little work like refinishing hardwood floors, and garage exterior, but you can't beat the space for the money! Easy to show, home is vacant and clean and freshly painted, still for your safety wear a mask and gloves.
Property Specifics
| Single Family | |
| — | |
| — | |
| 1956 | |
| None | |
| RAISED RANCH | |
| No | |
| 0.18 |
| Du Page | |
| — | |
| — / Not Applicable | |
| None | |
| Lake Michigan | |
| Public Sewer | |
| 10699197 | |
| 0604123001 |
Nearby Schools
| NAME: | DISTRICT: | DISTANCE: | |
|---|---|---|---|
|
Grade School
Schafer Elementary School |
45 | — | |
|
Middle School
Jefferson Middle School |
45 | Not in DB | |
|
High School
Willowbrook High School |
88 | Not in DB | |
Property History
| DATE: | EVENT: | PRICE: | SOURCE: |
|---|---|---|---|
| 31 Jul, 2020 | Sold | $270,000 | MRED MLS |
| 17 Jun, 2020 | Under contract | $274,900 | MRED MLS |
| — | Last price change | $289,000 | MRED MLS |
| 27 Apr, 2020 | Listed for sale | $289,000 | MRED MLS |

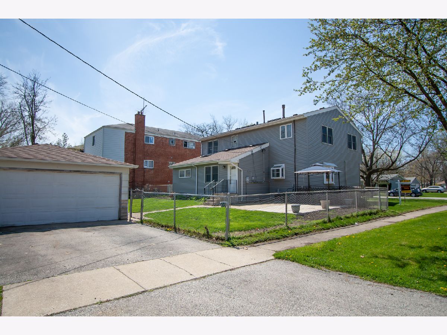

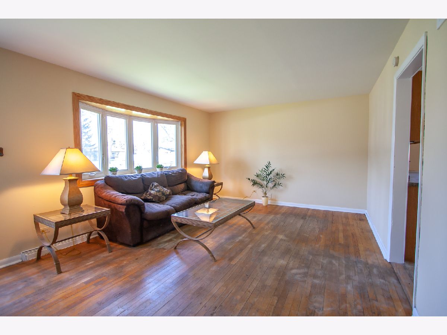
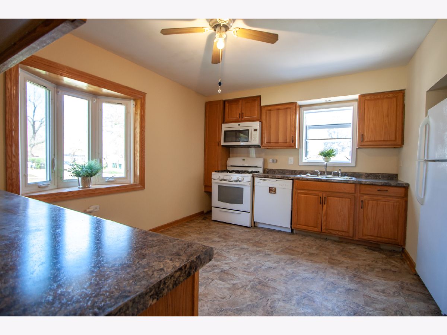
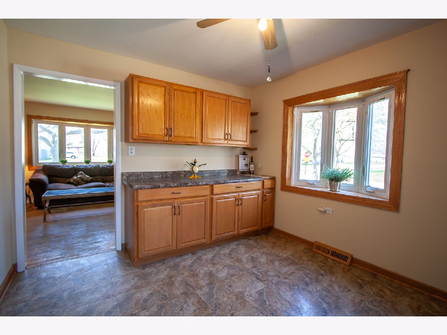
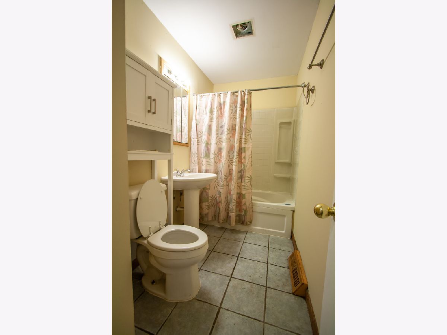
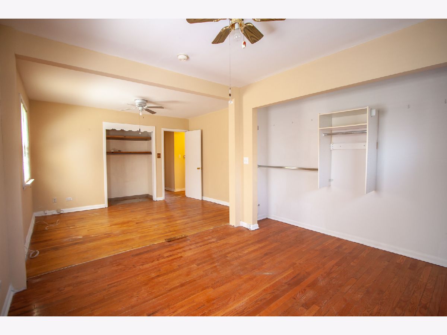
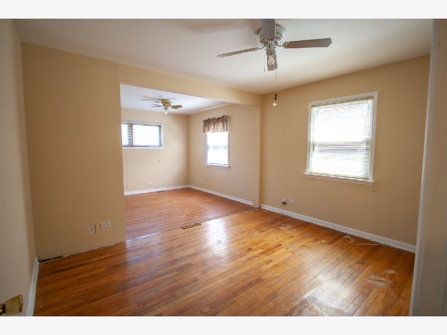
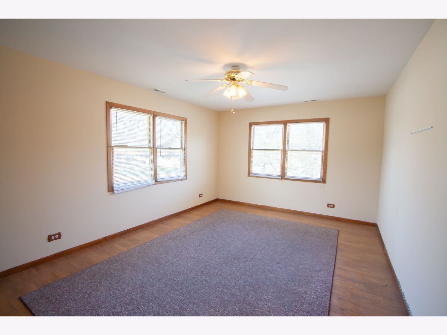
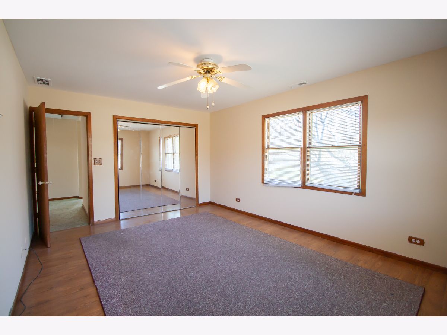
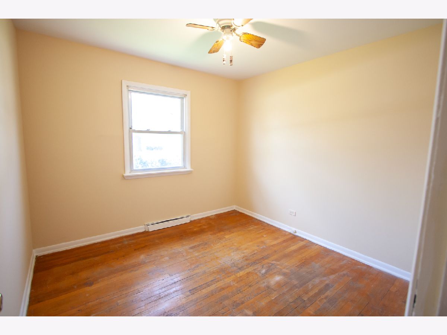
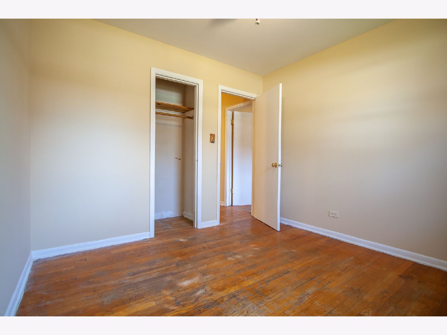
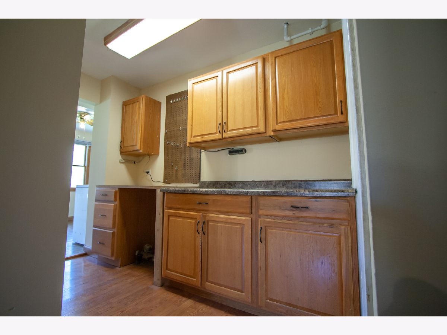
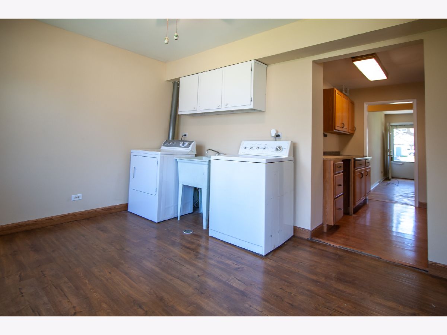
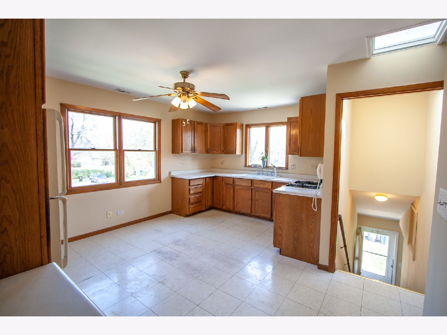
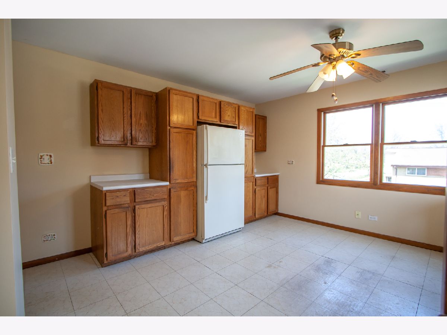
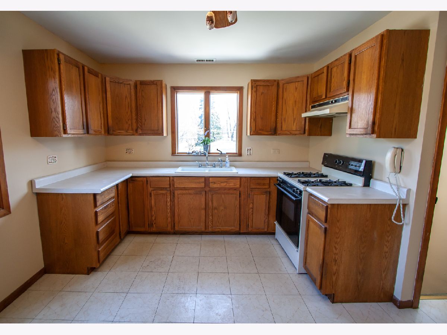
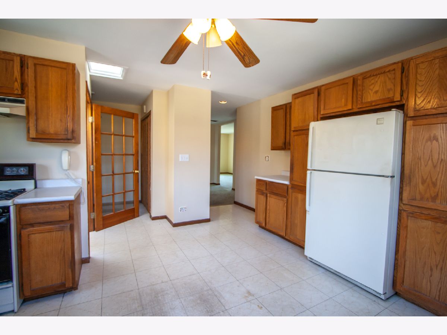
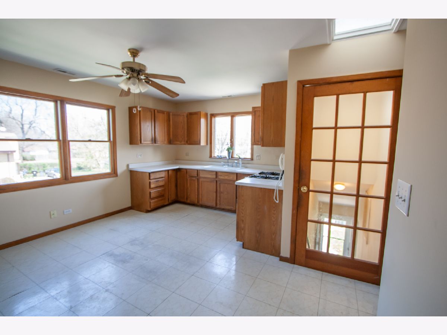
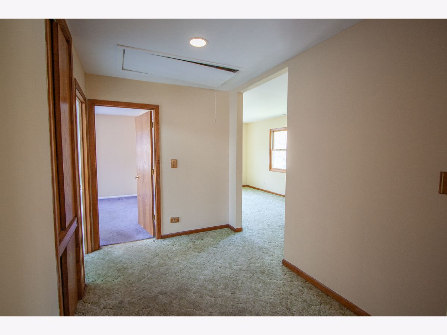
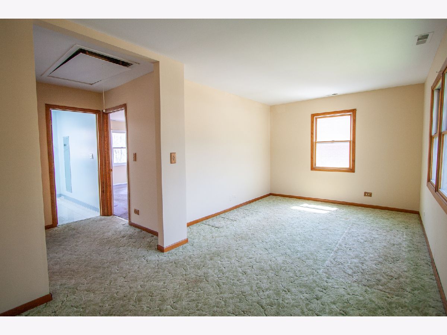
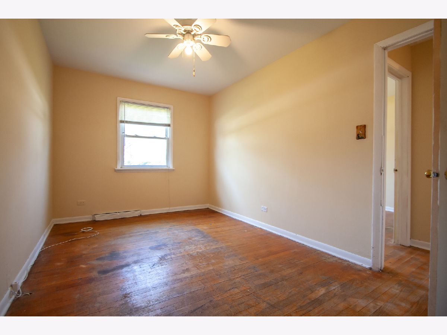
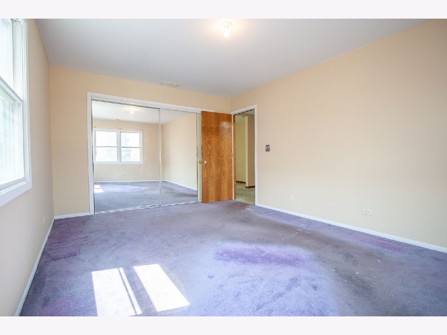
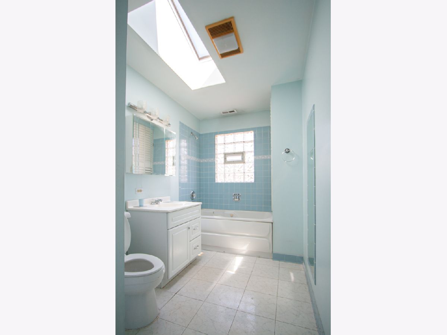
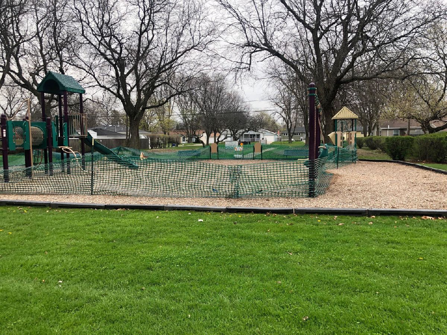
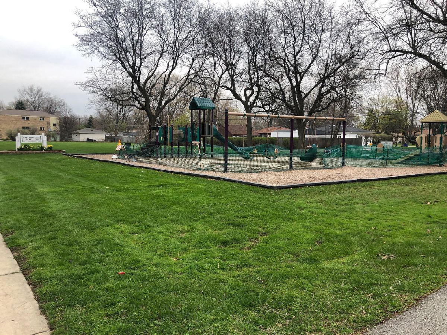
Room Specifics
Total Bedrooms: 5
Bedrooms Above Ground: 5
Bedrooms Below Ground: 0
Dimensions: —
Floor Type: Hardwood
Dimensions: —
Floor Type: Hardwood
Dimensions: —
Floor Type: Carpet
Dimensions: —
Floor Type: —
Full Bathrooms: 2
Bathroom Amenities: Whirlpool
Bathroom in Basement: 0
Rooms: Kitchen,Bedroom 5
Basement Description: Crawl
Other Specifics
| 2.5 | |
| Concrete Perimeter | |
| Asphalt | |
| Patio, Porch | |
| Corner Lot | |
| 130 X 61 | |
| — | |
| None | |
| Skylight(s), First Floor Bedroom, In-Law Arrangement, First Floor Laundry, First Floor Full Bath | |
| — | |
| Not in DB | |
| Park, Curbs, Sidewalks, Street Lights, Street Paved | |
| — | |
| — | |
| — |
Tax History
| Year | Property Taxes |
|---|---|
| 2020 | $6,966 |
Contact Agent
Nearby Similar Homes
Nearby Sold Comparables
Contact Agent
Listing Provided By
Hensley's Prairie Path Realty

