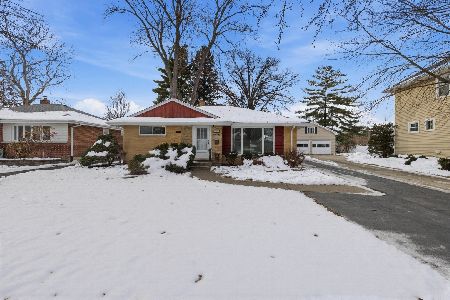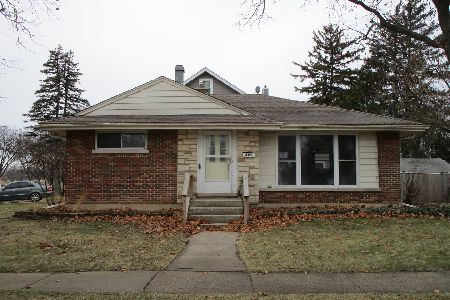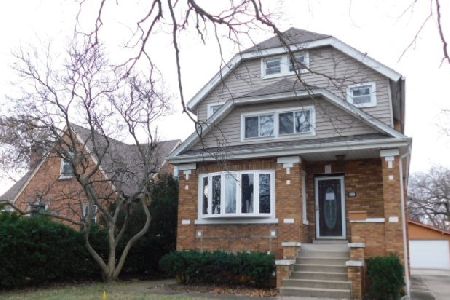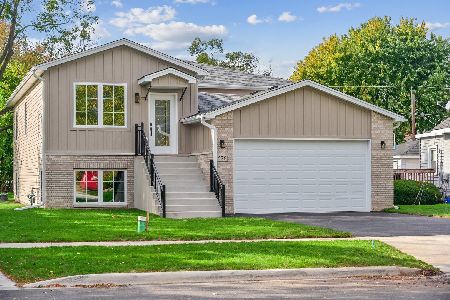513 Westmore Road, Lombard, Illinois 60148
$270,000
|
Sold
|
|
| Status: | Closed |
| Sqft: | 1,410 |
| Cost/Sqft: | $191 |
| Beds: | 4 |
| Baths: | 3 |
| Year Built: | 1950 |
| Property Taxes: | $5,762 |
| Days On Market: | 2475 |
| Lot Size: | 0,37 |
Description
Move right in! You will love all the space this updated cape cod has to offer! Open living and dining rooms feature gleaming hardwood floors and neutral decor. Sunny kitchen has lots of white cabinets and great view of the yard.Finished basement has family room and recreation room with wet bar, both with plush carpet, recessed lighting, and sharp decor. Cozy sun room opens to deck and is the perfect place to relax and watch the kids play. 2nd floor boasts additional seating area and extra closets in hallway. All bathrooms nicely updated, Anderson windows, updated plumbing, new deck 2017, new garage door 2014, new sunroom roof 2013, extra storage areas in basement and laundry room. 2nd bedroom is currently being used as a den. Huge park-like yard has room for everything!!! You are home!
Property Specifics
| Single Family | |
| — | |
| Cape Cod | |
| 1950 | |
| Full | |
| — | |
| No | |
| 0.37 |
| Du Page | |
| — | |
| 0 / Not Applicable | |
| None | |
| Lake Michigan | |
| Public Sewer | |
| 10341634 | |
| 0609316029 |
Nearby Schools
| NAME: | DISTRICT: | DISTANCE: | |
|---|---|---|---|
|
Grade School
Ardmore Elementary School |
45 | — | |
|
Middle School
Jackson Middle School |
45 | Not in DB | |
|
High School
Willowbrook High School |
88 | Not in DB | |
Property History
| DATE: | EVENT: | PRICE: | SOURCE: |
|---|---|---|---|
| 27 Apr, 2012 | Sold | $230,000 | MRED MLS |
| 20 Mar, 2012 | Under contract | $229,500 | MRED MLS |
| — | Last price change | $239,000 | MRED MLS |
| 11 Jan, 2012 | Listed for sale | $255,000 | MRED MLS |
| 4 Jun, 2019 | Sold | $270,000 | MRED MLS |
| 14 Apr, 2019 | Under contract | $269,900 | MRED MLS |
| 12 Apr, 2019 | Listed for sale | $269,900 | MRED MLS |
Room Specifics
Total Bedrooms: 4
Bedrooms Above Ground: 4
Bedrooms Below Ground: 0
Dimensions: —
Floor Type: Hardwood
Dimensions: —
Floor Type: Carpet
Dimensions: —
Floor Type: Carpet
Full Bathrooms: 3
Bathroom Amenities: —
Bathroom in Basement: 1
Rooms: Recreation Room,Foyer,Sun Room,Other Room
Basement Description: Finished
Other Specifics
| 1 | |
| — | |
| — | |
| Deck | |
| Fenced Yard | |
| 55X297 | |
| — | |
| None | |
| Bar-Wet, Hardwood Floors, First Floor Bedroom, First Floor Full Bath | |
| Range, Dishwasher, Refrigerator, Washer, Dryer | |
| Not in DB | |
| — | |
| — | |
| — | |
| — |
Tax History
| Year | Property Taxes |
|---|---|
| 2012 | $4,619 |
| 2019 | $5,762 |
Contact Agent
Nearby Similar Homes
Nearby Sold Comparables
Contact Agent
Listing Provided By
J.W. Reedy Realty









