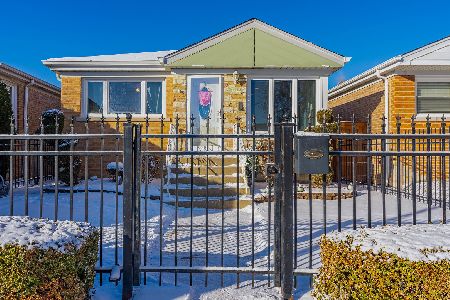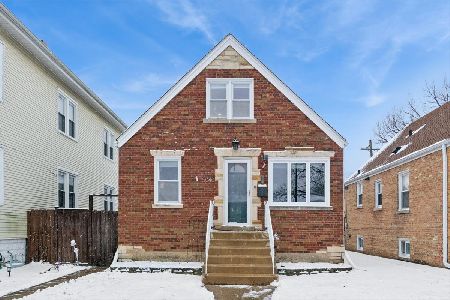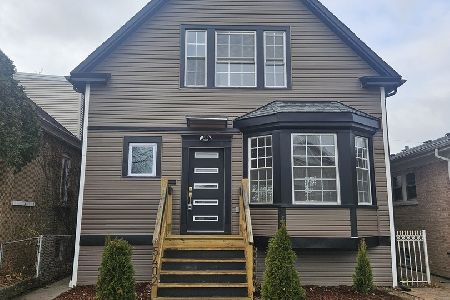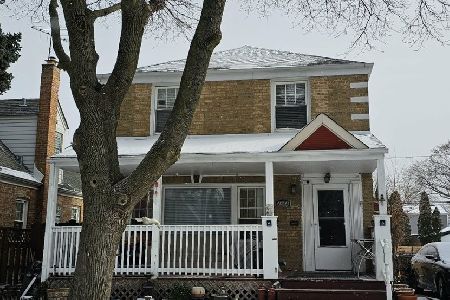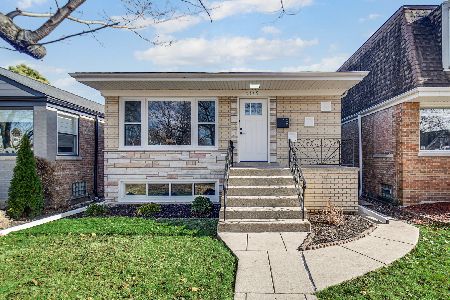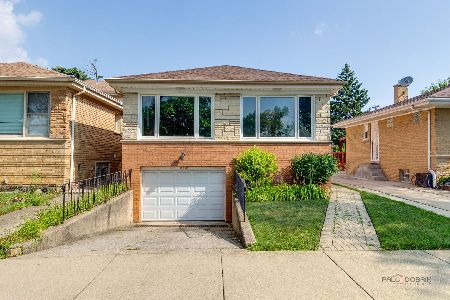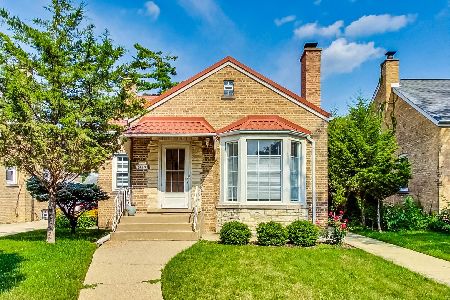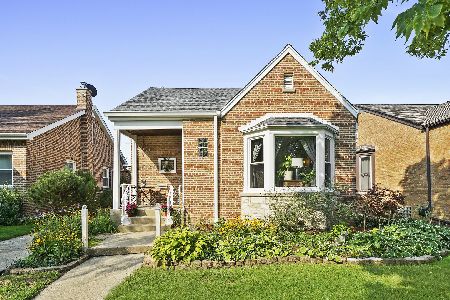5131 Mulligan Avenue, Jefferson Park, Chicago, Illinois 60630
$570,000
|
Sold
|
|
| Status: | Closed |
| Sqft: | 2,100 |
| Cost/Sqft: | $269 |
| Beds: | 5 |
| Baths: | 4 |
| Year Built: | 1948 |
| Property Taxes: | $6,289 |
| Days On Market: | 662 |
| Lot Size: | 0,11 |
Description
Old charm exterior look, this home is larger than it appears - brick and concrete ( build like a rock), fully renovated (2022-2023). This property boasts over 2,100 square feet of modern living space (upper level, and another 800 sq.f finished basement) perfect for families or those seeking extra space with (in-law arrangement) . Interior Highlights: * Modern & Spacious: Open floor plan with commercial-grade flooring throughout the entire house for easy maintenance and a sleek look. * Multiple Kitchens: Two fully equipped kitchens with top-of-the-line stainless steel appliances and ample storage. * Luxurious Baths: Four full baths, including a private in-law suite with dual vanities. * Energy Efficient: LED lighting throughout, high-efficiency windows, and Energy Star-rated appliances and HVAC system. * Finished Basement: Spacious finished basement with a fireplace, recreational area, full bath, and a second kitchen. Exterior Highlights: * Move-In Ready: Brand new roof, windows, doors, gutters, driveway, and front walk. * Curb Appeal: Low-maintenance brick exterior with aluminum window wrap for a modern touch. * Large Lot & Patio: Plenty of outdoor space for entertaining with a brick patio and a large lot. Garage Highlights: * Oversized & Equipped: Spacious 2.5-car garage with insulated walls and ceiling, a full bath, skylights, gas heat, AC wall unit, 50 amp electrical sub panel, and a drive-through to a paved alley. Additional Features: * Large maple butcher block table in the main kitchen. * Pot and pan/stemware racks and garbage disposal in the main kitchen. * White mission-style cabinets with pull-out drawers and ample storage in the main kitchen. * Video projector and screen in the basement. * Large attic storage area. Don't miss out on this exceptional opportunity to own a fully renovated, move-in ready home!
Property Specifics
| Single Family | |
| — | |
| — | |
| 1948 | |
| — | |
| — | |
| No | |
| 0.11 |
| Cook | |
| — | |
| — / Not Applicable | |
| — | |
| — | |
| — | |
| 12026567 | |
| 13083070160000 |
Nearby Schools
| NAME: | DISTRICT: | DISTANCE: | |
|---|---|---|---|
|
Grade School
Garvy Elementary School |
299 | — | |
|
Middle School
Garvy Elementary School |
299 | Not in DB | |
|
High School
Taft High School |
299 | Not in DB | |
Property History
| DATE: | EVENT: | PRICE: | SOURCE: |
|---|---|---|---|
| 9 Apr, 2018 | Sold | $193,000 | MRED MLS |
| 15 Feb, 2018 | Under contract | $209,900 | MRED MLS |
| 29 Jan, 2018 | Listed for sale | $209,900 | MRED MLS |
| 24 May, 2024 | Sold | $570,000 | MRED MLS |
| 16 Apr, 2024 | Under contract | $565,888 | MRED MLS |
| 11 Apr, 2024 | Listed for sale | $565,888 | MRED MLS |
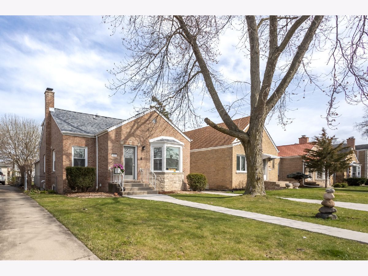
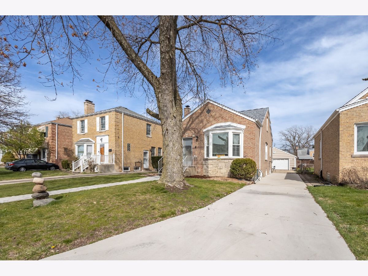
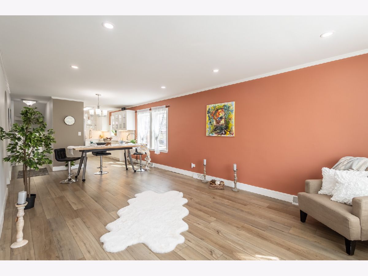
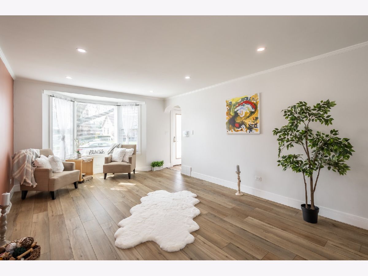
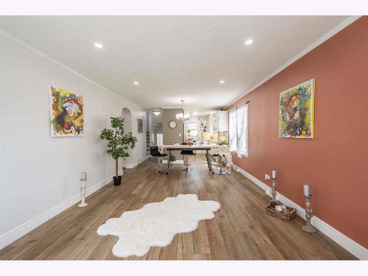
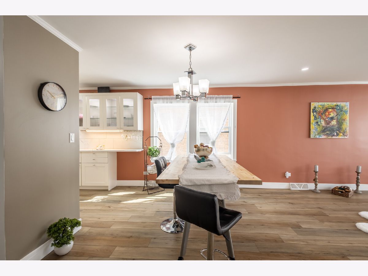
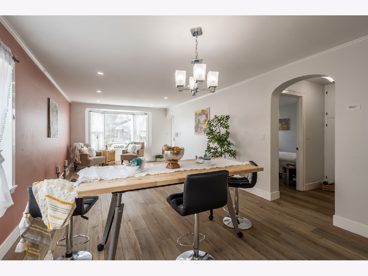
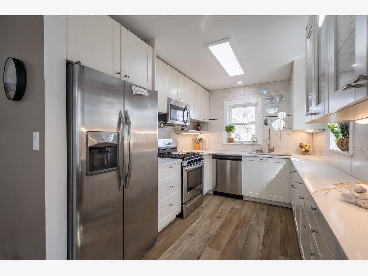
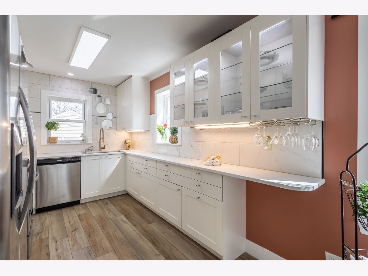
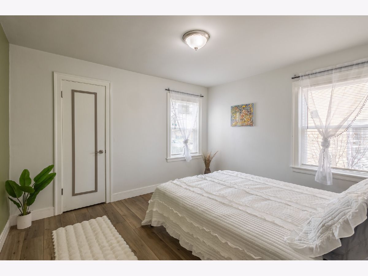
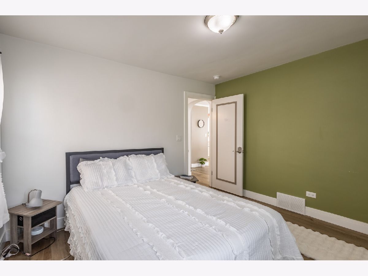
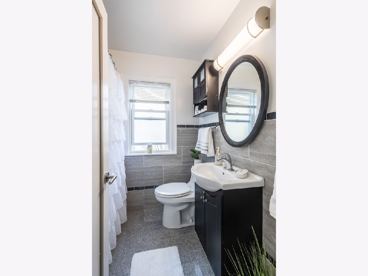
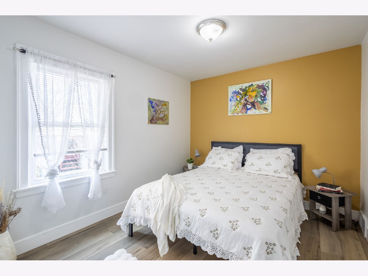
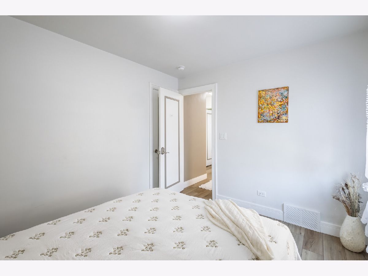
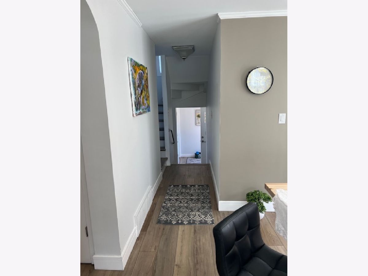
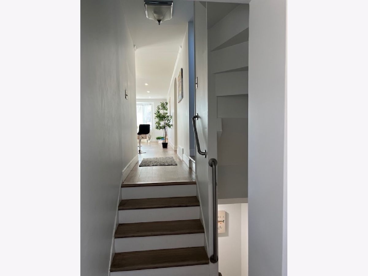
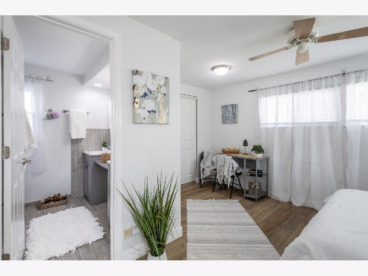
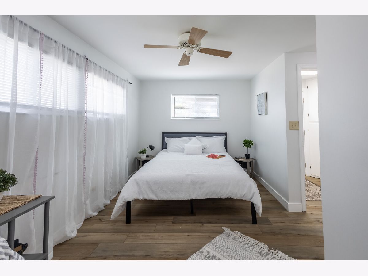
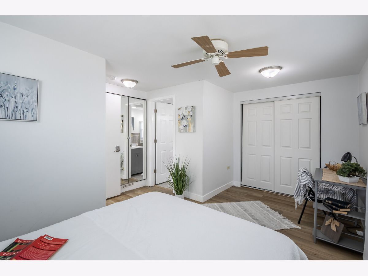
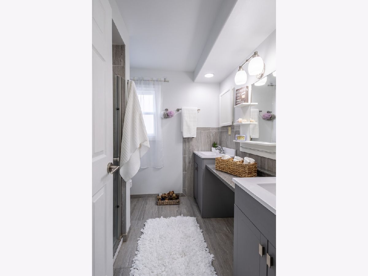
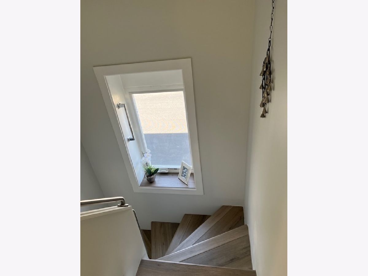
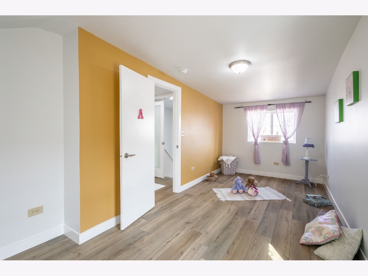
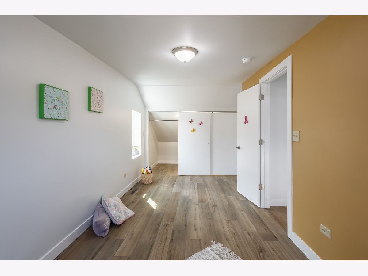
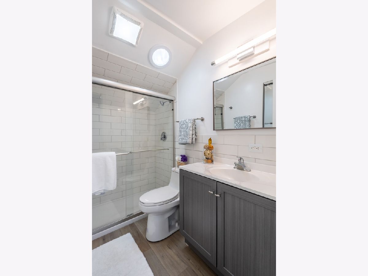
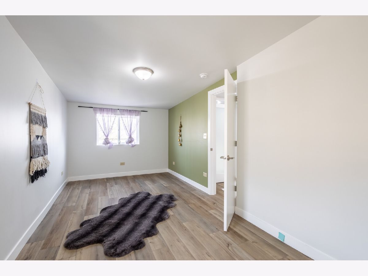
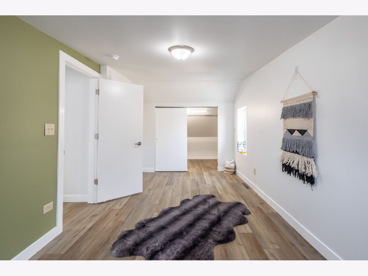
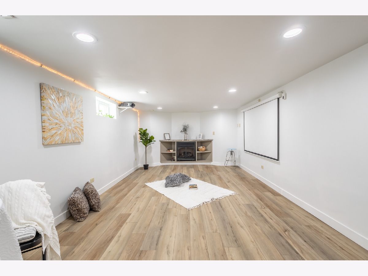
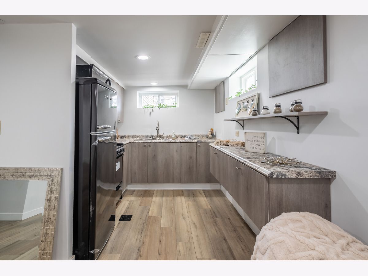
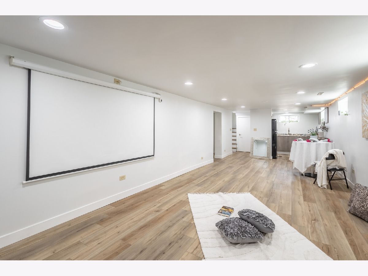
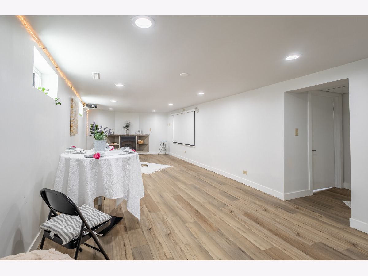
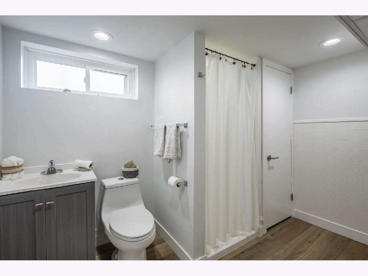
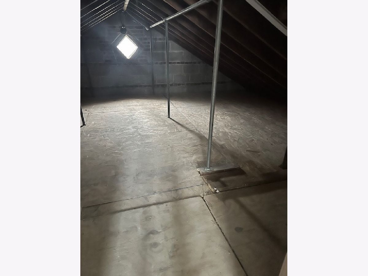
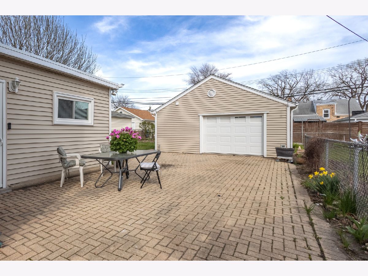
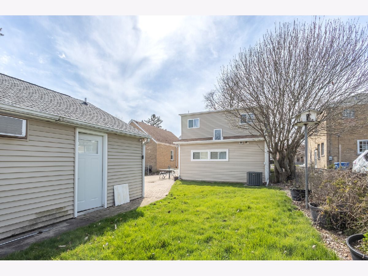
Room Specifics
Total Bedrooms: 5
Bedrooms Above Ground: 5
Bedrooms Below Ground: 0
Dimensions: —
Floor Type: —
Dimensions: —
Floor Type: —
Dimensions: —
Floor Type: —
Dimensions: —
Floor Type: —
Full Bathrooms: 4
Bathroom Amenities: Double Sink
Bathroom in Basement: 1
Rooms: —
Basement Description: Partially Finished
Other Specifics
| 2 | |
| — | |
| Brick,Concrete,Off Alley,Side Drive | |
| — | |
| — | |
| 40 X 124 | |
| Unfinished | |
| — | |
| — | |
| — | |
| Not in DB | |
| — | |
| — | |
| — | |
| — |
Tax History
| Year | Property Taxes |
|---|---|
| 2018 | $2,936 |
| 2024 | $6,289 |
Contact Agent
Nearby Similar Homes
Contact Agent
Listing Provided By
Homesmart Connect LLC

