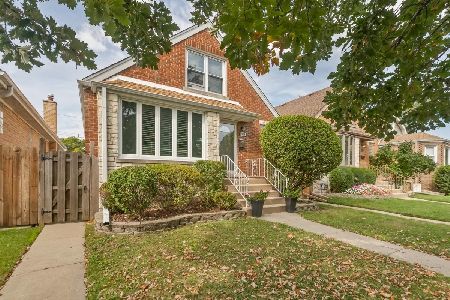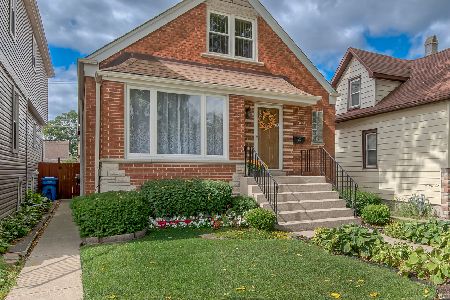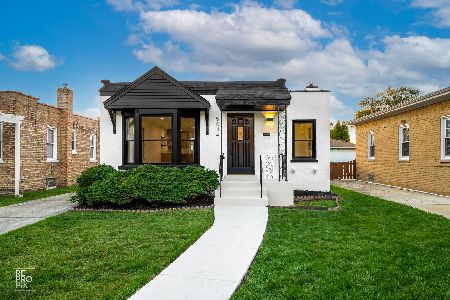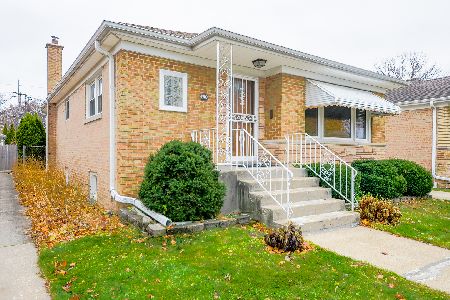5131 Nashville Avenue, Norwood Park, Chicago, Illinois 60656
$490,000
|
Sold
|
|
| Status: | Closed |
| Sqft: | 2,260 |
| Cost/Sqft: | $206 |
| Beds: | 3 |
| Baths: | 2 |
| Year Built: | 1942 |
| Property Taxes: | $6,294 |
| Days On Market: | 611 |
| Lot Size: | 0,00 |
Description
Most charming "Big Oaks" neighborhood in Norwood Park , Expanded Cape Cod on a tree-lined street with a side drive! Large sunny living room, formal dining room, and second floor has been expanded from the original floor plan w/huge rooms & space for everyone. The custom kitchen has an integrated peninsula, Quartz counters, custom cabinets, and stainless steel appliances, all of which look out to a large deck great for entertaining. Bathrooms bathrooms were remodeled, Nicely landscaped backyard! Two separate furnace & AC units, newer hot water heater adds to the convenience of living here. New second-floor heat and AC, new sump pump. Finished Rec Room perfect for entertaining and, an unfinished bonus work out room could be office or extra bedroom. Stove 2 years old, dishwasher 4 years old, washer/ dryer six years old, regularly serviced flood control, play-set in yard stays with the home and is just two years old. There is tons of storage & closet space. Close to schools, expressway, public trans, & shops. Ideal city living in a suburban-like setting.
Property Specifics
| Single Family | |
| — | |
| — | |
| 1942 | |
| — | |
| — | |
| No | |
| — |
| Cook | |
| — | |
| 0 / Not Applicable | |
| — | |
| — | |
| — | |
| 12013655 | |
| 13074050260000 |
Property History
| DATE: | EVENT: | PRICE: | SOURCE: |
|---|---|---|---|
| 2 May, 2024 | Sold | $490,000 | MRED MLS |
| 2 Apr, 2024 | Under contract | $464,900 | MRED MLS |
| 27 Mar, 2024 | Listed for sale | $464,900 | MRED MLS |







































Room Specifics
Total Bedrooms: 3
Bedrooms Above Ground: 3
Bedrooms Below Ground: 0
Dimensions: —
Floor Type: —
Dimensions: —
Floor Type: —
Full Bathrooms: 2
Bathroom Amenities: —
Bathroom in Basement: 0
Rooms: —
Basement Description: Partially Finished
Other Specifics
| 1 | |
| — | |
| Concrete,Side Drive | |
| — | |
| — | |
| 45X123 | |
| Pull Down Stair | |
| — | |
| — | |
| — | |
| Not in DB | |
| — | |
| — | |
| — | |
| — |
Tax History
| Year | Property Taxes |
|---|---|
| 2024 | $6,294 |
Contact Agent
Nearby Similar Homes
Nearby Sold Comparables
Contact Agent
Listing Provided By
Dream Town Real Estate













