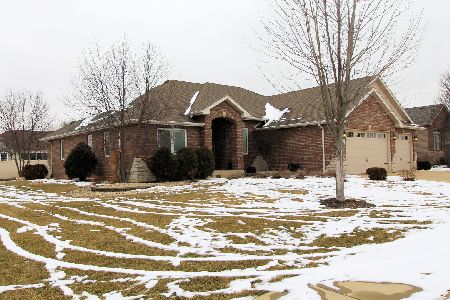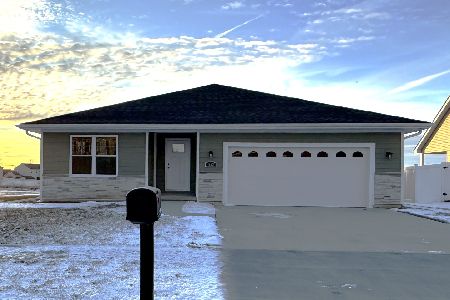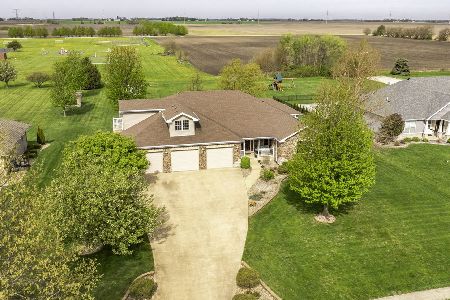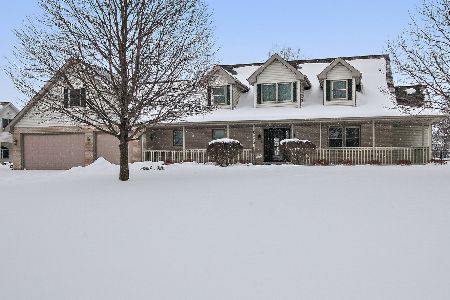5131 Pin Oak Turn, Bourbonnais, Illinois 60914
$365,000
|
Sold
|
|
| Status: | Closed |
| Sqft: | 2,580 |
| Cost/Sqft: | $141 |
| Beds: | 4 |
| Baths: | 5 |
| Year Built: | 2004 |
| Property Taxes: | $8,572 |
| Days On Market: | 5419 |
| Lot Size: | 1,00 |
Description
Sprawling ranch w/ full finished bsmnt on 1 acre w/ an open floor plan. Sunk in livrm w/ cathedral ceilings has an FP & views of the back yard. Check out all the kitchen cabinets & counter seating, granite counter countertops, stainless appliances, desk, & sliders leading to the cedar deck. Open staircase leads to finished bsmnt w/9ft ceilings, wet bar, game room, owner uses 2 more rooms as a bdrm & office.
Property Specifics
| Single Family | |
| — | |
| Ranch | |
| 2004 | |
| Full | |
| — | |
| No | |
| 1 |
| Kankakee | |
| — | |
| 0 / Not Applicable | |
| None | |
| Private Well | |
| Septic-Private | |
| 07783640 | |
| 17090630100600 |
Property History
| DATE: | EVENT: | PRICE: | SOURCE: |
|---|---|---|---|
| 27 Jun, 2011 | Sold | $365,000 | MRED MLS |
| 29 Apr, 2011 | Under contract | $365,000 | MRED MLS |
| 18 Apr, 2011 | Listed for sale | $365,000 | MRED MLS |
Room Specifics
Total Bedrooms: 4
Bedrooms Above Ground: 4
Bedrooms Below Ground: 0
Dimensions: —
Floor Type: Carpet
Dimensions: —
Floor Type: Carpet
Dimensions: —
Floor Type: Ceramic Tile
Full Bathrooms: 5
Bathroom Amenities: Whirlpool,Separate Shower
Bathroom in Basement: 1
Rooms: Foyer,Office,Other Room
Basement Description: Finished
Other Specifics
| 4 | |
| — | |
| Concrete | |
| — | |
| Landscaped | |
| 122X358.5 | |
| — | |
| Full | |
| Vaulted/Cathedral Ceilings, Bar-Wet, First Floor Bedroom, First Floor Full Bath | |
| Range, Microwave, Dishwasher, Refrigerator | |
| Not in DB | |
| — | |
| — | |
| — | |
| Gas Log |
Tax History
| Year | Property Taxes |
|---|---|
| 2011 | $8,572 |
Contact Agent
Nearby Similar Homes
Contact Agent
Listing Provided By
Real Living Speckman Realty, Inc.







