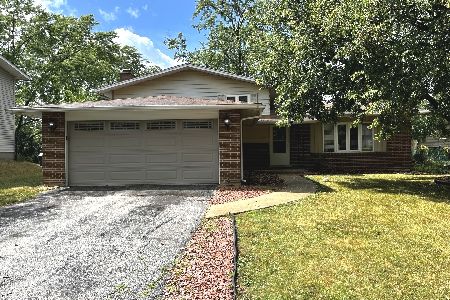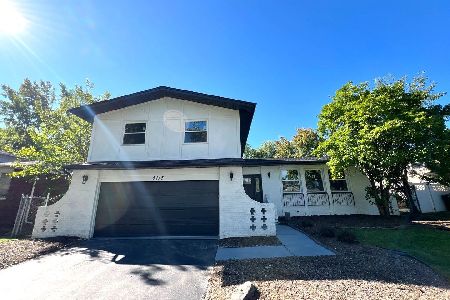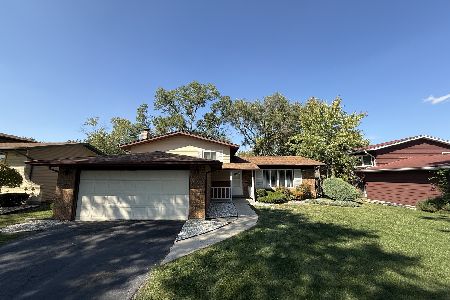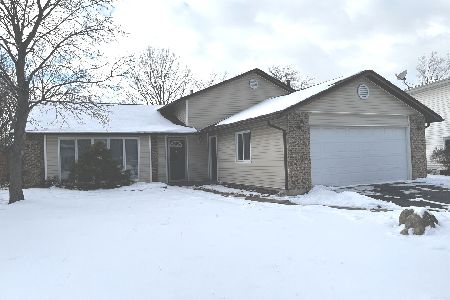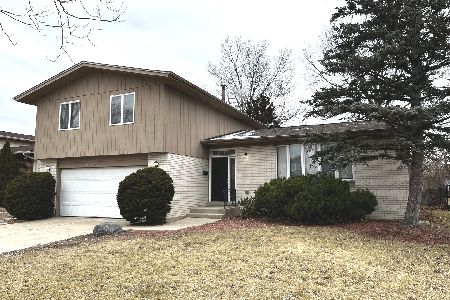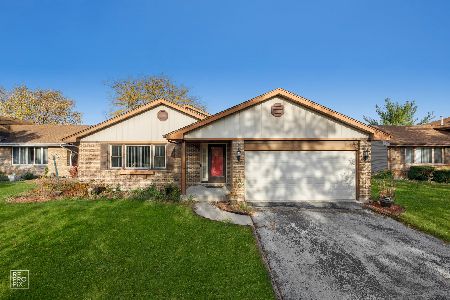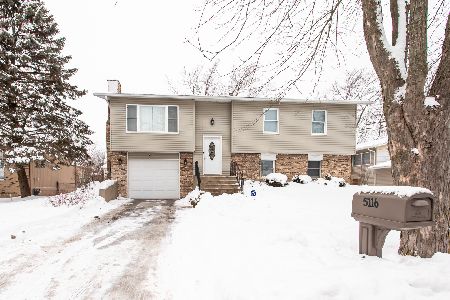5131 Riverside Drive, Richton Park, Illinois 60471
$86,000
|
Sold
|
|
| Status: | Closed |
| Sqft: | 1,313 |
| Cost/Sqft: | $47 |
| Beds: | 5 |
| Baths: | 2 |
| Year Built: | 1982 |
| Property Taxes: | $4,267 |
| Days On Market: | 4685 |
| Lot Size: | 0,19 |
Description
You just found a good deal. Room to grow in this spacious 5 bed/2 bath. The newer floors on the upper level will wow you. The floor plan has the kitchen/dining situated between the living and family rooms - perfect for entertaining. Fireplace. The lower level has 2 beds and another full bath. 3 tiered deck. A bit of TLC needed. All appliances included.
Property Specifics
| Single Family | |
| — | |
| Bi-Level | |
| 1982 | |
| Partial | |
| — | |
| No | |
| 0.19 |
| Cook | |
| — | |
| 0 / Not Applicable | |
| None | |
| Lake Michigan,Public | |
| Public Sewer | |
| 08332653 | |
| 31332080180000 |
Property History
| DATE: | EVENT: | PRICE: | SOURCE: |
|---|---|---|---|
| 1 Jul, 2013 | Sold | $86,000 | MRED MLS |
| 16 May, 2013 | Under contract | $61,900 | MRED MLS |
| 3 May, 2013 | Listed for sale | $61,900 | MRED MLS |
Room Specifics
Total Bedrooms: 5
Bedrooms Above Ground: 5
Bedrooms Below Ground: 0
Dimensions: —
Floor Type: Carpet
Dimensions: —
Floor Type: Other
Dimensions: —
Floor Type: Carpet
Dimensions: —
Floor Type: —
Full Bathrooms: 2
Bathroom Amenities: —
Bathroom in Basement: 1
Rooms: Bedroom 5
Basement Description: Finished
Other Specifics
| 1.5 | |
| — | |
| Asphalt | |
| Deck | |
| Fenced Yard | |
| 60 X 140 | |
| — | |
| None | |
| Wood Laminate Floors | |
| Range, Dishwasher, Refrigerator, Washer, Dryer | |
| Not in DB | |
| Sidewalks, Street Lights, Street Paved | |
| — | |
| — | |
| Wood Burning |
Tax History
| Year | Property Taxes |
|---|---|
| 2013 | $4,267 |
Contact Agent
Nearby Similar Homes
Nearby Sold Comparables
Contact Agent
Listing Provided By
Carrington R E Services LLC

