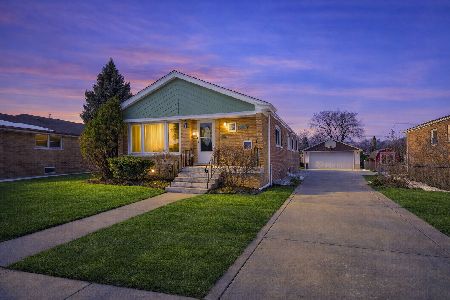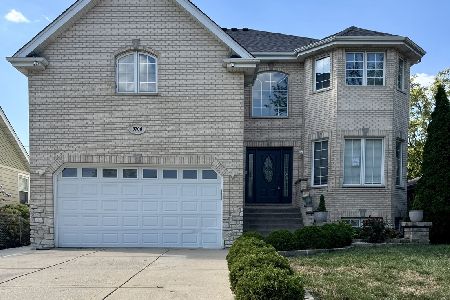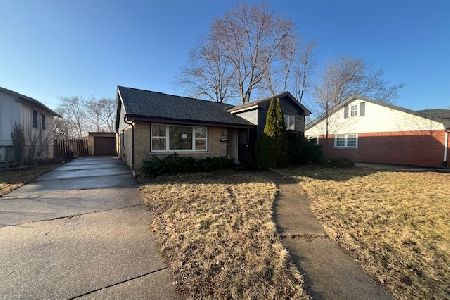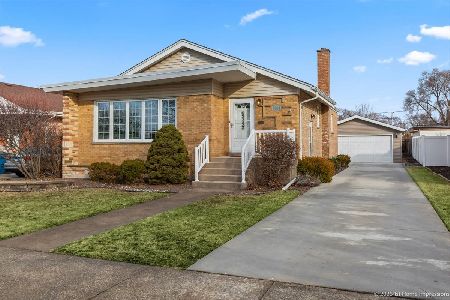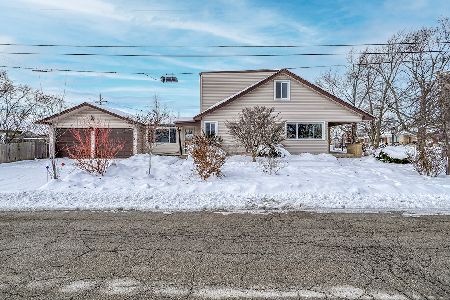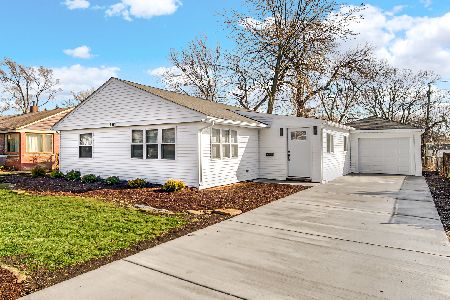5132 Oak Center Drive, Oak Lawn, Illinois 60453
$195,000
|
Sold
|
|
| Status: | Closed |
| Sqft: | 1,464 |
| Cost/Sqft: | $143 |
| Beds: | 3 |
| Baths: | 2 |
| Year Built: | 1953 |
| Property Taxes: | $3,455 |
| Days On Market: | 2812 |
| Lot Size: | 0,18 |
Description
Gorgeous 3 bedroom 2 bath ranch features 1,464 sf, recessed lighting, beautiful wood laminate floors, a bright living room, formal dining room, galley kitchen with oak cabinets, quartz counter tops & stainless steel appliances, main level family room, master bedroom with renovated master bath with walk in shower. 2 additional good sized bedrooms, a full remodeled bath and main level laundry. Huge 56x141 lot, fenced yard with newer brick paver patio with seating ledge. 2 car detached garage with side driveway. Newer: kitchen counter-tops/flooring, wood laminate (2017), windows/siding (2012), roof (2013) and water heater (2009). Fantastic location close to Sward school, blue ribbon awarded private school, parks, Metra, and downtown shopping area!
Property Specifics
| Single Family | |
| — | |
| Ranch | |
| 1953 | |
| None | |
| — | |
| No | |
| 0.18 |
| Cook | |
| — | |
| 0 / Not Applicable | |
| None | |
| Lake Michigan,Public | |
| Public Sewer | |
| 09992157 | |
| 24094010110000 |
Nearby Schools
| NAME: | DISTRICT: | DISTANCE: | |
|---|---|---|---|
|
Grade School
Sward Elementary School |
123 | — | |
|
Middle School
Oak Lawn-hometown Middle School |
123 | Not in DB | |
|
High School
H L Richards High School (campus |
218 | Not in DB | |
Property History
| DATE: | EVENT: | PRICE: | SOURCE: |
|---|---|---|---|
| 11 Sep, 2018 | Sold | $195,000 | MRED MLS |
| 6 Aug, 2018 | Under contract | $209,900 | MRED MLS |
| 20 Jun, 2018 | Listed for sale | $209,900 | MRED MLS |
Room Specifics
Total Bedrooms: 3
Bedrooms Above Ground: 3
Bedrooms Below Ground: 0
Dimensions: —
Floor Type: Wood Laminate
Dimensions: —
Floor Type: Wood Laminate
Full Bathrooms: 2
Bathroom Amenities: —
Bathroom in Basement: 0
Rooms: No additional rooms
Basement Description: Slab
Other Specifics
| 2 | |
| — | |
| Asphalt,Side Drive | |
| Brick Paver Patio | |
| — | |
| 56 X 141 | |
| — | |
| Full | |
| Wood Laminate Floors, First Floor Bedroom, First Floor Laundry, First Floor Full Bath | |
| Range, Dishwasher, Refrigerator, Washer, Dryer, Disposal | |
| Not in DB | |
| Street Lights, Street Paved | |
| — | |
| — | |
| — |
Tax History
| Year | Property Taxes |
|---|---|
| 2018 | $3,455 |
Contact Agent
Nearby Similar Homes
Nearby Sold Comparables
Contact Agent
Listing Provided By
Coldwell Banker Residential

