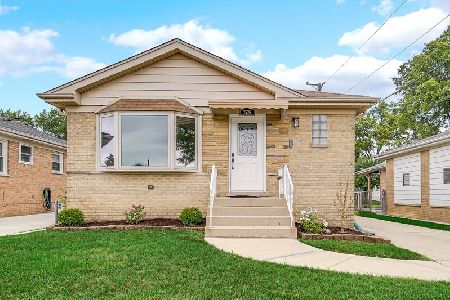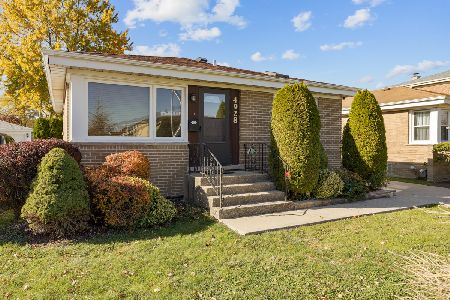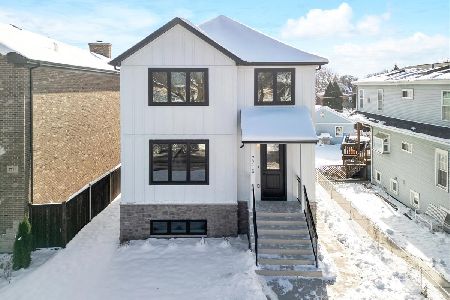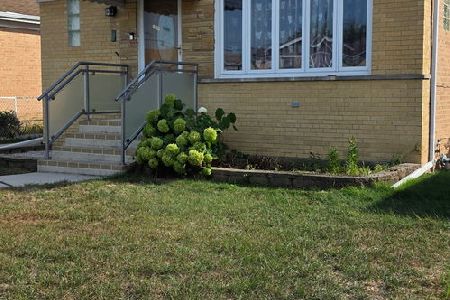5132 Overhill Avenue, Norridge, Illinois 60706
$430,000
|
Sold
|
|
| Status: | Closed |
| Sqft: | 2,050 |
| Cost/Sqft: | $210 |
| Beds: | 3 |
| Baths: | 2 |
| Year Built: | 1958 |
| Property Taxes: | $6,283 |
| Days On Market: | 1877 |
| Lot Size: | 0,10 |
Description
Elegant and spacious is the best way to describe the professionally designed floor plan with high quality finishes and comfort in mind. Bright open concept in the living area with custom fireplace wall, the dining room and the kitchen. Kitchen includes quartz counter-tops, gorgeous back-splash, high end cabinets and stainless steel appliances all which are on the must have list for todays buyers. Just a few other awesome features are the two brand new baths including a double vanity and custom tile in the main bath. This home is Great for entertaining with the large family room and beverage bar along with spacious office and exercise room. Exterior offers maintenance free features along with a fenced in yard with new patio. Don't let this Phenomenal home slip through you fingers.
Property Specifics
| Single Family | |
| — | |
| Ranch | |
| 1958 | |
| Full | |
| — | |
| No | |
| 0.1 |
| Cook | |
| — | |
| — / Not Applicable | |
| None | |
| Public | |
| Public Sewer | |
| 10943345 | |
| 12123140420000 |
Nearby Schools
| NAME: | DISTRICT: | DISTANCE: | |
|---|---|---|---|
|
Grade School
Pennoyer Elementary School |
79 | — | |
|
Middle School
Pennoyer Elementary School |
79 | Not in DB | |
Property History
| DATE: | EVENT: | PRICE: | SOURCE: |
|---|---|---|---|
| 14 Jul, 2020 | Sold | $230,000 | MRED MLS |
| 5 Jun, 2020 | Under contract | $250,000 | MRED MLS |
| — | Last price change | $269,000 | MRED MLS |
| 26 May, 2020 | Listed for sale | $269,000 | MRED MLS |
| 26 Feb, 2021 | Sold | $430,000 | MRED MLS |
| 21 Jan, 2021 | Under contract | $429,900 | MRED MLS |
| — | Last price change | $434,900 | MRED MLS |
| 30 Nov, 2020 | Listed for sale | $434,900 | MRED MLS |
























































Room Specifics
Total Bedrooms: 3
Bedrooms Above Ground: 3
Bedrooms Below Ground: 0
Dimensions: —
Floor Type: Hardwood
Dimensions: —
Floor Type: Hardwood
Full Bathrooms: 2
Bathroom Amenities: Double Sink
Bathroom in Basement: 1
Rooms: Office,Exercise Room
Basement Description: Finished
Other Specifics
| 1 | |
| Concrete Perimeter | |
| Concrete | |
| — | |
| Corner Lot | |
| 104 | |
| — | |
| None | |
| Hardwood Floors, Built-in Features, Open Floorplan, Some Wood Floors, Granite Counters, Separate Dining Room, Some Insulated Wndws, Some Storm Doors | |
| Range, Dishwasher, Refrigerator, Range Hood | |
| Not in DB | |
| — | |
| — | |
| — | |
| Electric |
Tax History
| Year | Property Taxes |
|---|---|
| 2020 | $5,720 |
| 2021 | $6,283 |
Contact Agent
Nearby Similar Homes
Nearby Sold Comparables
Contact Agent
Listing Provided By
Century 21 Affiliated












