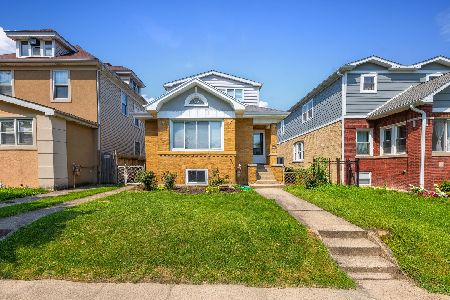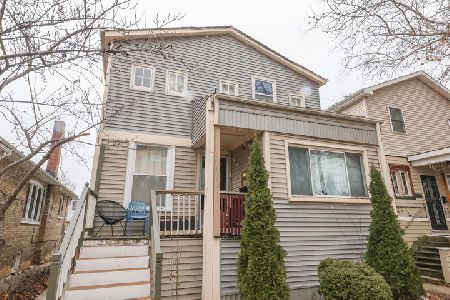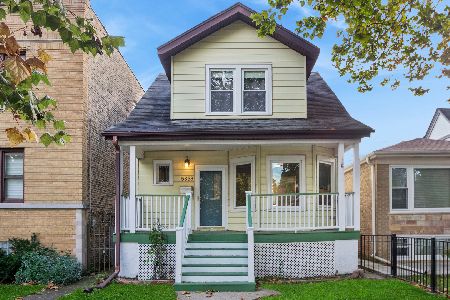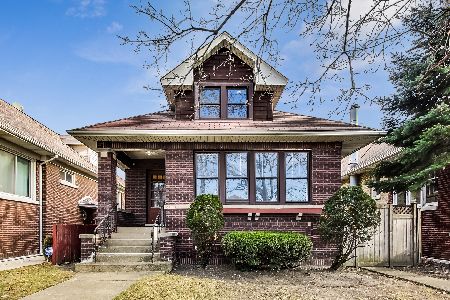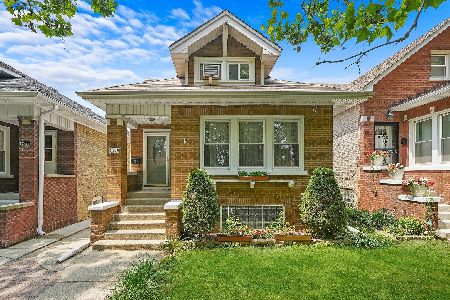5133 Drake Avenue, North Park, Chicago, Illinois 60625
$465,000
|
Sold
|
|
| Status: | Closed |
| Sqft: | 1,244 |
| Cost/Sqft: | $374 |
| Beds: | 4 |
| Baths: | 2 |
| Year Built: | 1925 |
| Property Taxes: | $4,995 |
| Days On Market: | 1390 |
| Lot Size: | 0,10 |
Description
This roomy 4 bedroom 1 1/2 bath classic Chicago bungalow on a lovely tree-lined block in North Park is sure to capture your heart. The original hardwood floors and woodwork, 15-pane glass interior doors, stained glass and vintage light fixtures fill this home with charm. The sunny eat-in kitchen features tall cabinetry and granite countertops. Relax in the main bathroom's jetted tub. The spacious unfinished basement has unlimited potential. The enclosed back porch overlooks the yard's mature pear and juniper trees, forsythia, arborvitaes and adjacent 2 car garage. This home is a proud member of the Historic Chicago Bungalow Association and is located down the street from Northeastern Illinois University and minutes from terrific dining, shopping, recreation and transportation options. Loved by this owner for over thirty years, this wonderful house is now ready for your memories. Welcome home!
Property Specifics
| Single Family | |
| — | |
| Bungalow | |
| 1925 | |
| Full | |
| — | |
| No | |
| 0.1 |
| Cook | |
| — | |
| — / Not Applicable | |
| None | |
| Lake Michigan | |
| Public Sewer | |
| 11299209 | |
| 13114010110000 |
Nearby Schools
| NAME: | DISTRICT: | DISTANCE: | |
|---|---|---|---|
|
Grade School
Volta Elementary School |
299 | — | |
|
High School
Roosevelt High School |
299 | Not in DB | |
Property History
| DATE: | EVENT: | PRICE: | SOURCE: |
|---|---|---|---|
| 7 Mar, 2022 | Sold | $465,000 | MRED MLS |
| 10 Jan, 2022 | Under contract | $465,000 | MRED MLS |
| 6 Jan, 2022 | Listed for sale | $465,000 | MRED MLS |
| 13 Mar, 2025 | Sold | $499,000 | MRED MLS |
| 12 Feb, 2025 | Under contract | $499,000 | MRED MLS |
| 12 Feb, 2025 | Listed for sale | $499,000 | MRED MLS |
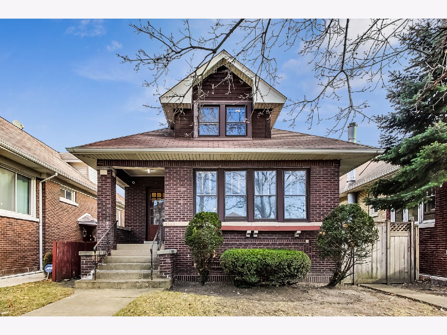
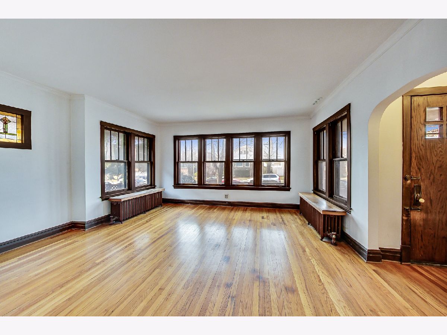
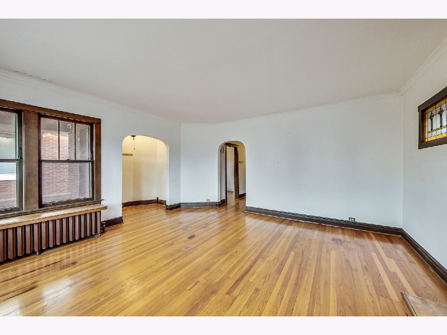
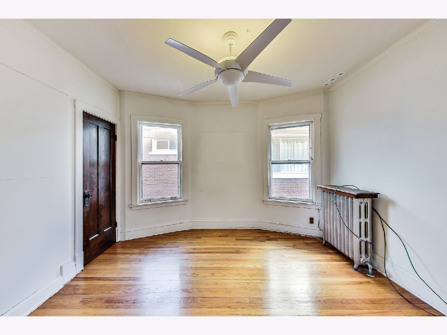
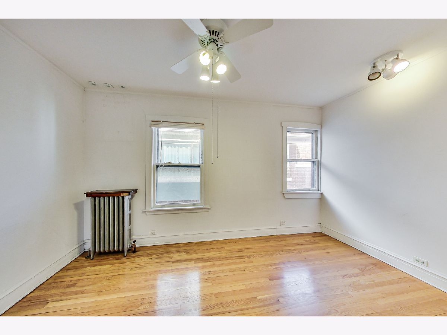
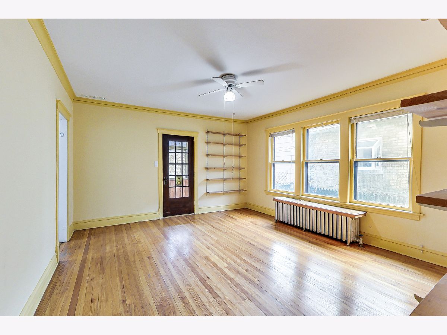
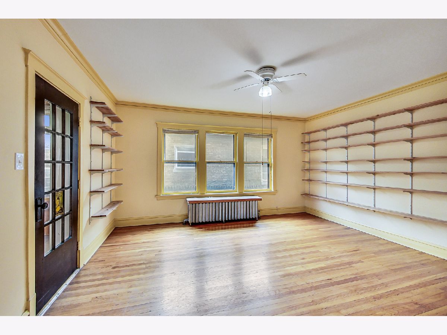
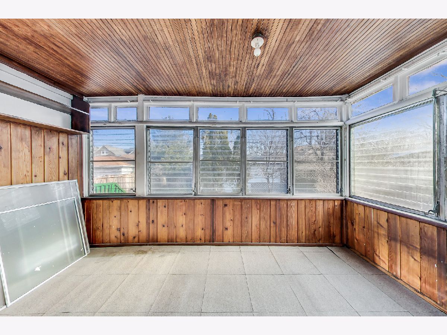
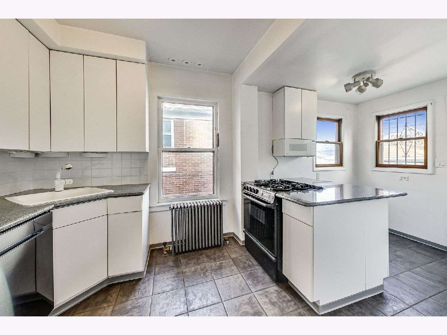
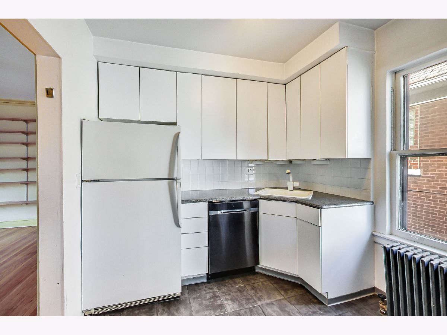
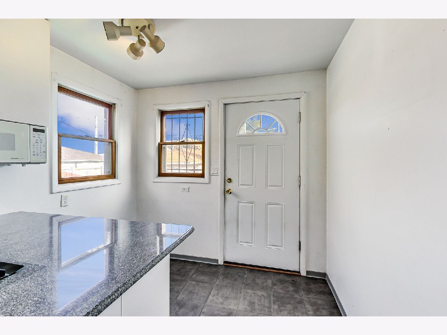
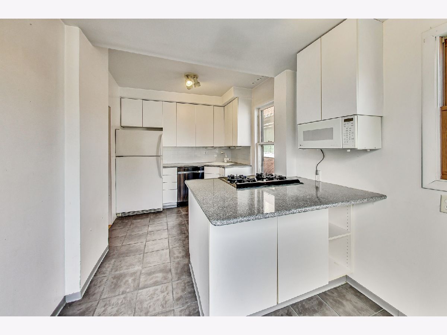
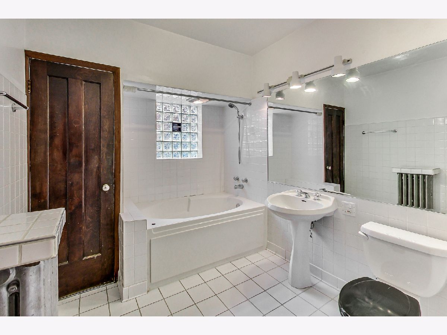
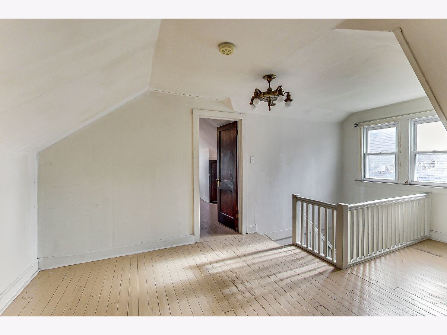
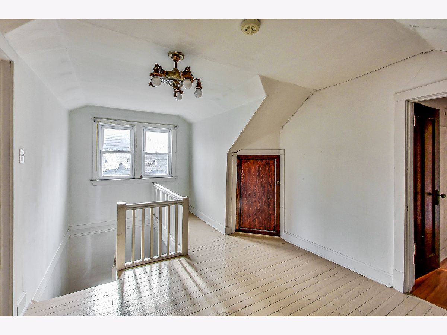
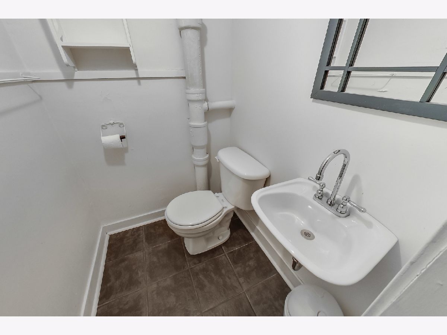
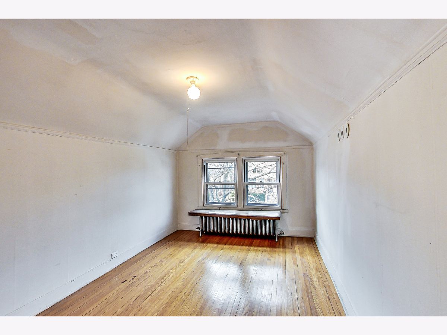
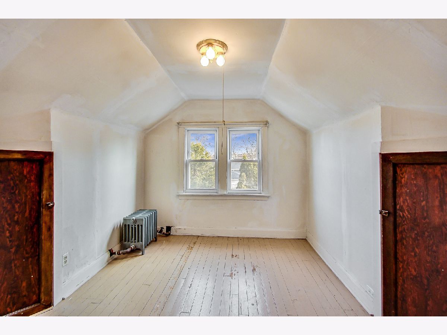
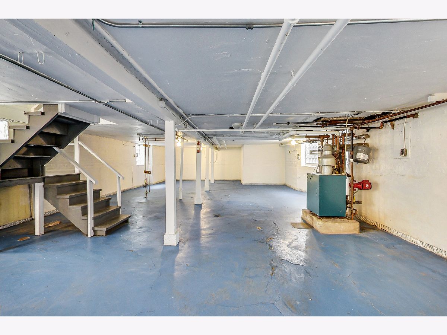
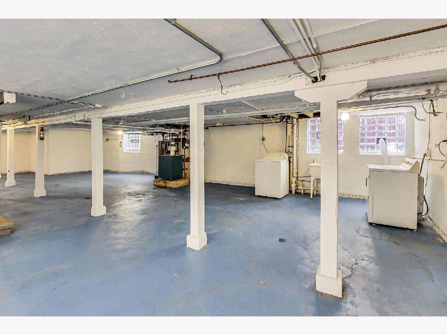
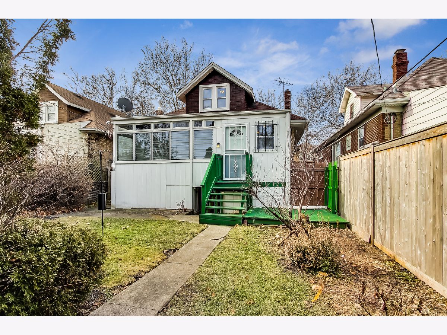
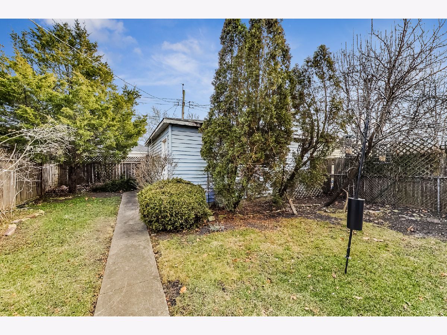
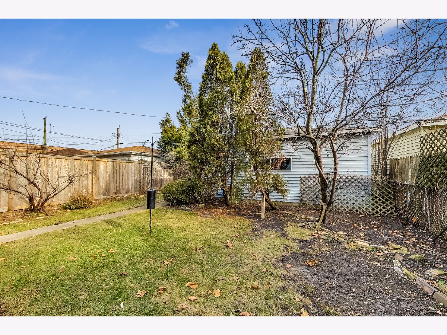
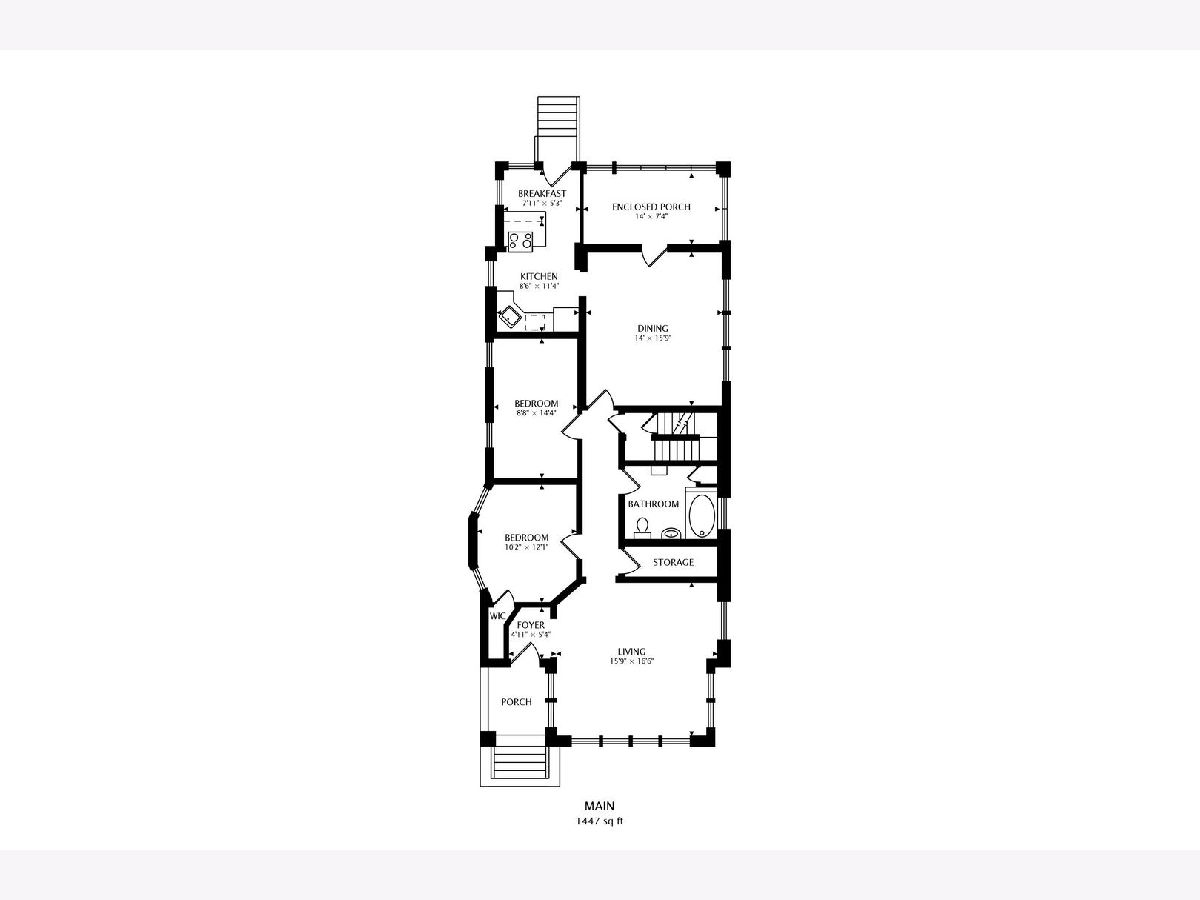
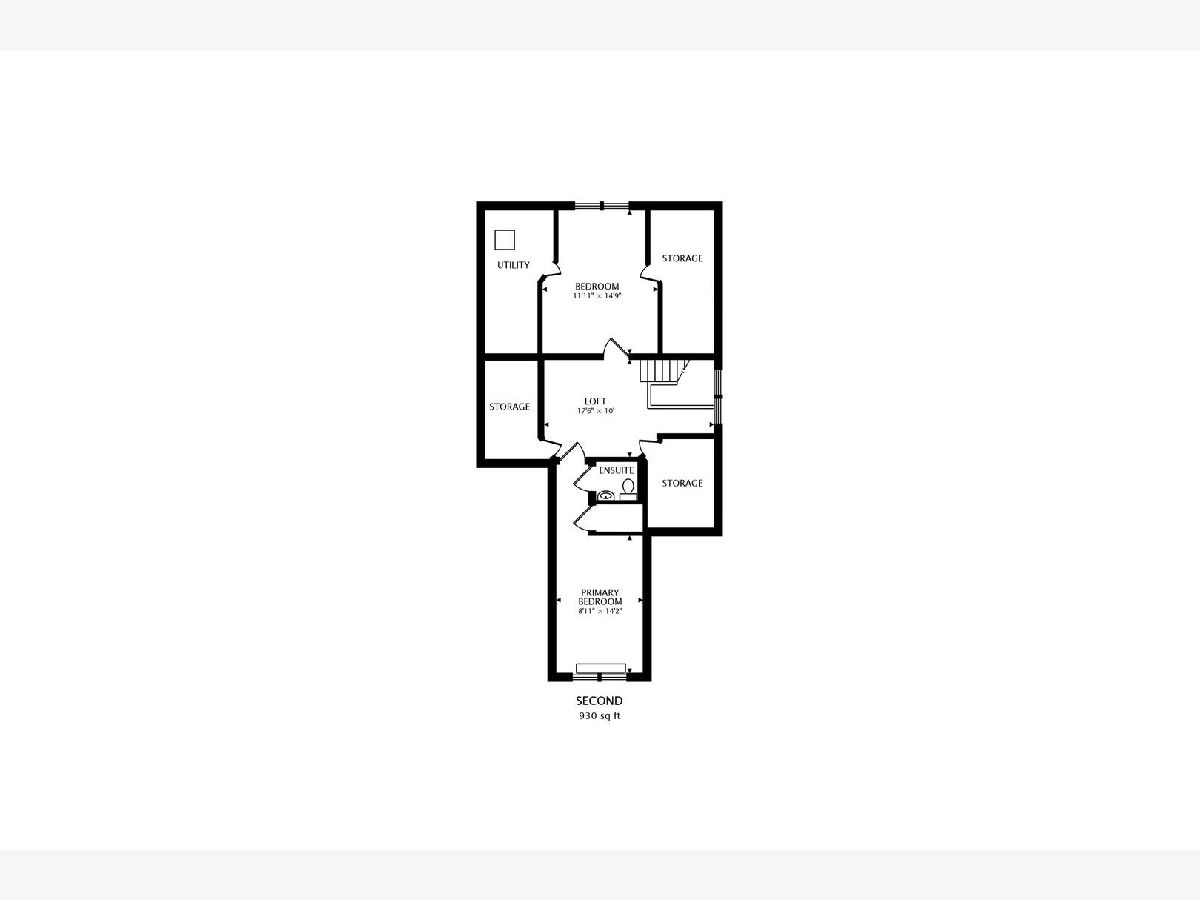
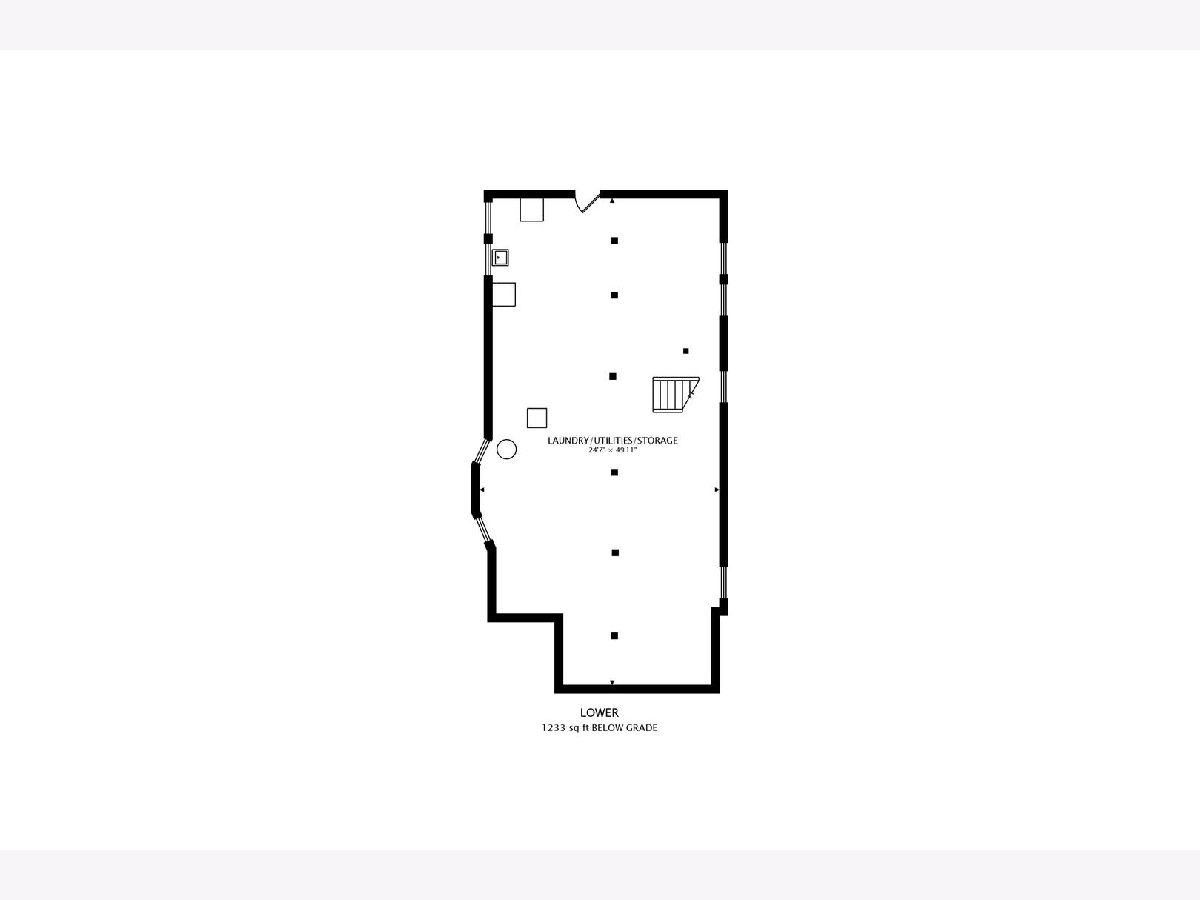
Room Specifics
Total Bedrooms: 4
Bedrooms Above Ground: 4
Bedrooms Below Ground: 0
Dimensions: —
Floor Type: Hardwood
Dimensions: —
Floor Type: Hardwood
Dimensions: —
Floor Type: Hardwood
Full Bathrooms: 2
Bathroom Amenities: Whirlpool
Bathroom in Basement: 0
Rooms: Eating Area,Enclosed Porch
Basement Description: Unfinished,Exterior Access
Other Specifics
| 2 | |
| Concrete Perimeter | |
| Off Alley | |
| Storms/Screens | |
| Fenced Yard | |
| 36X125 | |
| — | |
| None | |
| Hardwood Floors, First Floor Bedroom, First Floor Full Bath, Granite Counters, Separate Dining Room | |
| Range, Microwave, Dishwasher, Refrigerator, Washer, Dryer | |
| Not in DB | |
| Curbs, Sidewalks, Street Lights, Street Paved | |
| — | |
| — | |
| — |
Tax History
| Year | Property Taxes |
|---|---|
| 2022 | $4,995 |
| 2025 | $7,411 |
Contact Agent
Nearby Similar Homes
Nearby Sold Comparables
Contact Agent
Listing Provided By
@properties | Christie's International Real Estate

